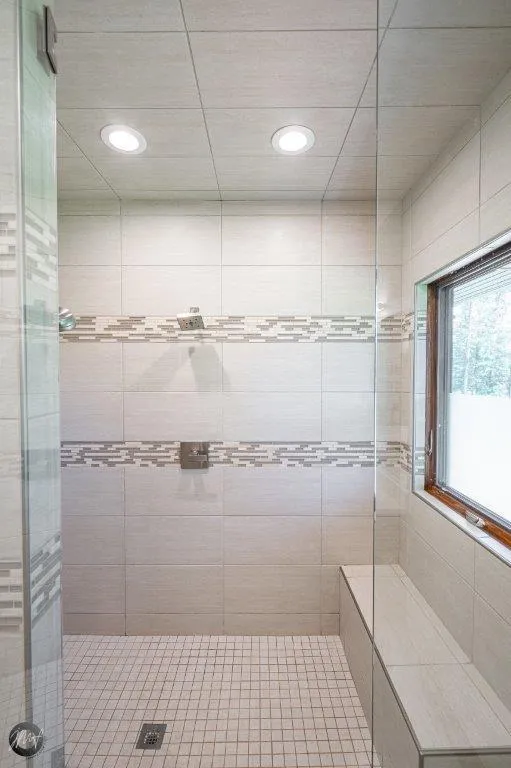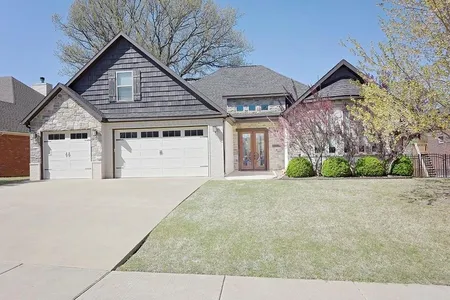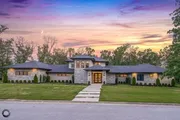
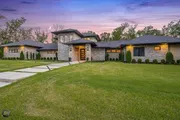
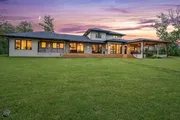
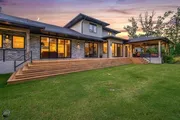
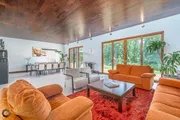
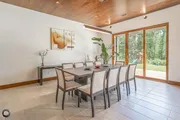
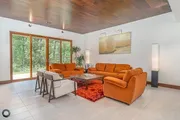
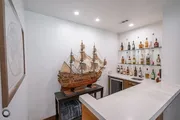
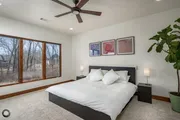
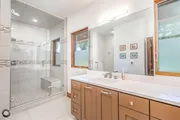

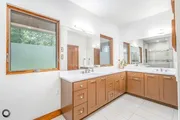
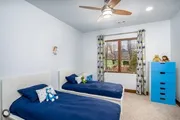
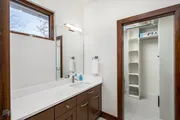
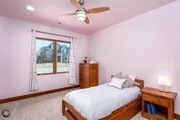
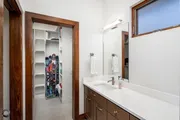
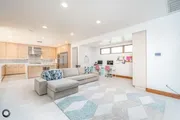
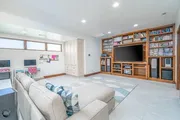
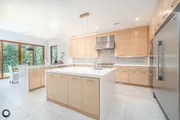
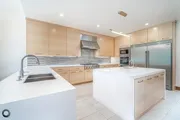
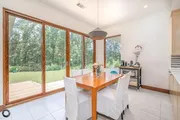
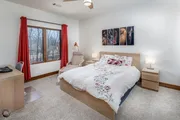
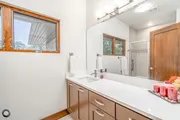
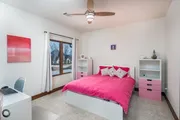
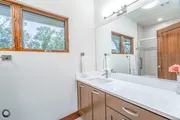
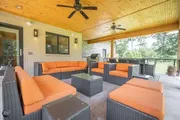
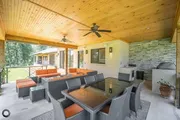
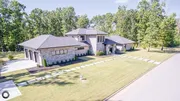
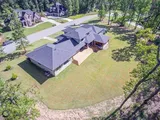
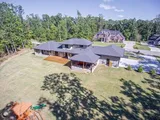
1 /
30
Map
$1,064,549*
●
House -
Off Market
1411 Le Chesnay DR
Centerton, AR 72719
5 Beds
7 Baths,
2
Half Baths
4422 Sqft
$806,000 - $984,000
Reference Base Price*
18.94%
Since Jun 1, 2021
National-US
Primary Model
Sold Jun 16, 2021
$890,000
$712,000
by Leader One Financial Corp
Mortgage Due Jul 01, 2051
Sold Mar 25, 2014
$59,900
$39,900
by Arvest Bank
Mortgage Due Mar 14, 2019
About This Property
Stunning Versailles Home. Exceptionally built with meticulous
attention to detail throughout. Featuring high-end amenities from
the foundation up. Contemporary styling with 4,422 sf – 5 bed each
with full bath, 2 half bath, multiple living areas, 2.38 acres &
oversized 3 car garage. Entry opens to formal living room, dining
room & bar alcove, a grand entertaining space. Quadruple sliding
doors open out to the gorgeous wooded yard. 10 ft wood ceilings &
reflective lighting. Master suite has tea patio, attached bath
w/heated floors, large shower & WIC. On the east side of the home
is the spacious second living area open to kitchen, breakfast nook
& more. Kitchens incredible features include waterfall edge quartz
counters, grain matching maple cabinets, Thermador appliances
including gas range & steam oven & much more. Breakfast nook has
access to the grand patio with seamless railing, pine ceilings &
Lion built-in grill station.
The manager has listed the unit size as 4422 square feet.
The manager has listed the unit size as 4422 square feet.
Unit Size
4,422Ft²
Days on Market
-
Land Size
2.38 acres
Price per sqft
$202
Property Type
House
Property Taxes
-
HOA Dues
-
Year Built
2016
Price History
| Date / Event | Date | Event | Price |
|---|---|---|---|
| Jun 16, 2021 | Sold to Daniel A Cook, Elana Khaykin | $890,000 | |
| Sold to Daniel A Cook, Elana Khaykin | |||
| May 11, 2021 | No longer available | - | |
| No longer available | |||
| May 6, 2021 | Relisted | $895,000 | |
| Relisted | |||
| Apr 20, 2021 | No longer available | - | |
| No longer available | |||
| Mar 16, 2021 | Listed | $895,000 | |
| Listed | |||
Show More

Property Highlights
Fireplace
Building Info
Overview
Building
Neighborhood
Geography
Comparables
Unit
Status
Status
Type
Beds
Baths
ft²
Price/ft²
Price/ft²
Asking Price
Listed On
Listed On
Closing Price
Sold On
Sold On
HOA + Taxes
House
4
Beds
3.5
Baths
3,998 ft²
$200/ft²
$799,000
Apr 17, 2023
-
-
House
4
Beds
4
Baths
3,480 ft²
$258/ft²
$898,000
Apr 11, 2023
-
-
House
4
Beds
3.5
Baths
3,458 ft²
$270/ft²
$933,600
Apr 27, 2023
-
-
About Versailles
Similar Homes for Sale
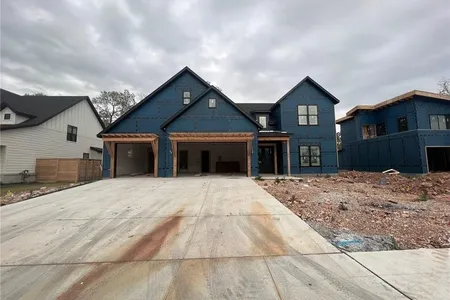
$933,600
- 4 Beds
- 3.5 Baths
- 3,458 ft²
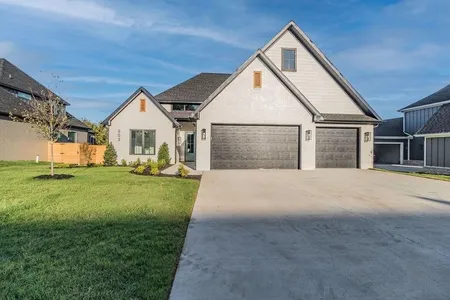
$898,000
- 4 Beds
- 4 Baths
- 3,480 ft²












