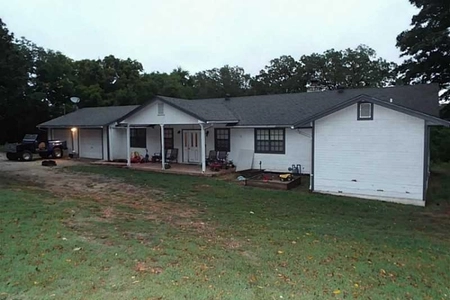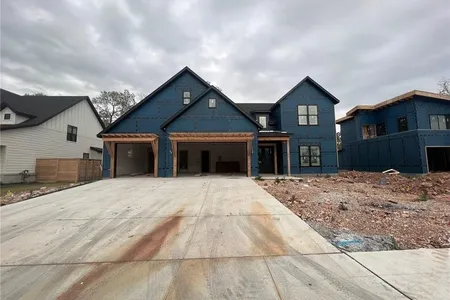














































1 /
47
Map
$796,820*
●
House -
Off Market
3702 SW Sandstone AVE
Bentonville, AR 72712
4 Beds
3.5 Baths,
1
Half Bath
3998 Sqft
$720,000 - $878,000
Reference Base Price*
-0.27%
Since Aug 1, 2023
National-US
Primary Model
Sold Jul 05, 2023
$774,000
Buyer
Seller
$100,000
by Rocket Mortgage Llc
Mortgage Due Jul 01, 2053
Sold Jul 31, 2020
$562,000
Buyer
Seller
$449,600
by Arvest Bank
Mortgage Due Aug 01, 2035
About This Property
Location, Location, Location! This beautiful, custom-built home is
conveniently located to schools, restaurants, shopping, and trails
including Coler Mountain Bike Preserve. Just a short (appx 6 mins)
drive to downtown Bentonville. Some of the custom features of the
home include hand applied textured walls, mill cut cedar, glass
panel railings, walk in conditioned wine cellar, 30 foot deck, 14'
ceilings, 2 living areas + bonus/game room, office, 6" walls,
premium insulation, 95% eff. furnaces, custom solid wood floors,
mature trees, glass and cable railings, HUGE master suite, tiled
showers, two jetted tubs, custom light package, built in speakers,
solid white cedar posts and beams, Bosch appliances, commercial
fridge conveys, ample storage, 8 ft doors on main level, composite
sink, led lighting throughout. New wood floors were installed in
master bedroom/closet and downstairs living area in 2020. New
carpet in all bedrooms downstairs, upstairs, and stairwells in
2020.
The manager has listed the unit size as 3998 square feet.
The manager has listed the unit size as 3998 square feet.
Unit Size
3,998Ft²
Days on Market
-
Land Size
0.39 acres
Price per sqft
$200
Property Type
House
Property Taxes
-
HOA Dues
-
Year Built
2014
Price History
| Date / Event | Date | Event | Price |
|---|---|---|---|
| Jul 5, 2023 | Sold to Nichole Wells, Patrick Wells | $774,000 | |
| Sold to Nichole Wells, Patrick Wells | |||
| Jul 4, 2023 | No longer available | - | |
| No longer available | |||
| May 9, 2023 | Price Decreased |
$799,000
↓ $20K
(2.4%)
|
|
| Price Decreased | |||
| Apr 17, 2023 | Listed | $819,000 | |
| Listed | |||
| Jul 31, 2020 | Sold to Steven M Ronchetto | $562,000 | |
| Sold to Steven M Ronchetto | |||
Show More

Property Highlights
Fireplace
Air Conditioning
Building Info
Overview
Building
Neighborhood
Geography
Comparables
Unit
Status
Status
Type
Beds
Baths
ft²
Price/ft²
Price/ft²
Asking Price
Listed On
Listed On
Closing Price
Sold On
Sold On
HOA + Taxes
House
4
Beds
3.5
Baths
3,458 ft²
$270/ft²
$933,600
Apr 27, 2023
-
-
About White Oak Trails
Similar Homes for Sale
Nearby Rentals

$2,250 /mo
- 3 Beds
- 2 Baths
- 1,460 ft²

$1,995 /mo
- 3 Beds
- 2 Baths
- 1,950 ft²



















































