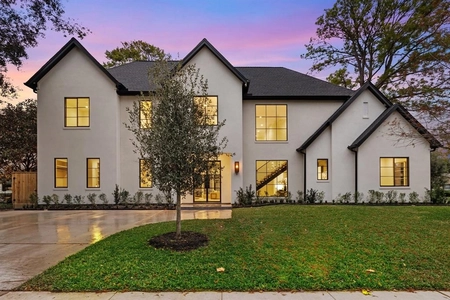































1 /
32
Map
$2,150,000
●
House -
Off Market
1409 Pine Chase Drive
Houston, TX 77055
4 Beds
5 Baths,
1
Half Bath
5105 Sqft
$13,536
Estimated Monthly
$0
HOA / Fees
0.26%
Cap Rate
About This Property
Beautiful home by Pavilion Builders located in sought after Spring
Branch and zoned to Memorial HS features a brick exterior,
highlighted with a metal roof accents. This home is complete with
4/5 bedrooms, 4.5 baths, a study on the first floor, climate
controlled wine room, large utility room with double washers and
dryers, spacious owner's retreat on 1st floor and 4 generously
sized secondary bedrooms, large gameroom on the 2nd floor with high
ceilings, high-end finishes throughout, 12' ceilings on 1st floor,
recessed lighting, designer light fixtures, Benedettini custom
cabinetry as well as custom site built cabinets, under cabinet
lighting, Thermador appliances, 8" wide European white oak
engineered floors, an inviting covered front porch and large patio
with an outdoor kitchen in the back. Backyard can accomodate the
addition of a pool!
This is a must see home!!! See uploaded attachment with additional property information!
This is a must see home!!! See uploaded attachment with additional property information!
Unit Size
5,105Ft²
Days on Market
-
Land Size
0.20 acres
Price per sqft
$421
Property Type
House
Property Taxes
$2,979
HOA Dues
-
Year Built
2019
Last updated: 12 days ago (HAR #86765808)
Price History
| Date / Event | Date | Event | Price |
|---|---|---|---|
| Apr 24, 2024 | No longer available | - | |
| No longer available | |||
| Mar 21, 2024 | Listed by eXp Realty LLC | $2,150,000 | |
| Listed by eXp Realty LLC | |||
| Apr 1, 2021 | Sold | $1,540,000 | |
| Sold | |||
| Jul 1, 2019 | Listed by The Reyna Realty Group | $1,599,000 | |
| Listed by The Reyna Realty Group | |||



|
|||
|
This Beautiful NEW CONSTRUCTION Home by Pavilion Builders located
in sought after Spring Branch & zoned to Memorial High School
features a Brick facade exterior, highlighted with Metal roof
accents. Home offers 4/5 Bedrooms & 4.5 Baths, 1st floor Study,
Climate Controlled Wine Room, Large Utility Room & Owner's Retreat.
2nd floor features a Huge Game Room & spacious secondary bedrooms!
Home offers high-end finishes & details throughout including 12'
ceilings on 1st…
|
|||
Property Highlights
Air Conditioning
Fireplace
Building Info
Overview
Building
Neighborhood
Geography
Comparables
Unit
Status
Status
Type
Beds
Baths
ft²
Price/ft²
Price/ft²
Asking Price
Listed On
Listed On
Closing Price
Sold On
Sold On
HOA + Taxes
House
4
Beds
6
Baths
5,566 ft²
$1,770,000
Jun 2, 2021
$1,593,000 - $1,947,000
Jun 30, 2021
$3,287/mo
Sold
House
4
Beds
5
Baths
5,645 ft²
$2,526,000
Mar 3, 2022
$2,274,000 - $2,778,000
Apr 11, 2022
$4,124/mo
House
4
Beds
5
Baths
4,071 ft²
$1,760,000
May 18, 2023
$1,584,000 - $1,936,000
Jul 7, 2023
$2,958/mo
Sold
House
5
Beds
6
Baths
5,306 ft²
$2,154,000
Jan 27, 2023
$1,939,000 - $2,369,000
Aug 24, 2023
$1,080/mo
House
5
Beds
6
Baths
7,038 ft²
$2,180,000
Dec 20, 2019
$1,962,000 - $2,398,000
Jan 22, 2021
$4,293/mo
House
6
Beds
8
Baths
6,735 ft²
$2,197,000
Nov 20, 2020
$1,978,000 - $2,416,000
Jun 15, 2021
$1,225/mo
In Contract
House
4
Beds
4
Baths
5,055 ft²
$370/ft²
$1,870,350
Mar 15, 2024
-
$945/mo
Active
House
4
Beds
5
Baths
5,747 ft²
$396/ft²
$2,275,000
Jan 13, 2024
-
$3,964/mo
In Contract
House
5
Beds
6
Baths
4,876 ft²
$431/ft²
$2,100,000
Feb 8, 2024
-
$1,295/mo
Active
House
5
Beds
5
Baths
4,670 ft²
$422/ft²
$1,970,000
Feb 21, 2024
-
$900/mo
Active
House
5
Beds
6
Baths
4,840 ft²
$412/ft²
$1,995,000
Dec 13, 2023
-
$1,172/mo
Active
House
5
Beds
8
Baths
6,143 ft²
$373/ft²
$2,289,000
Mar 21, 2024
-
$1,044/mo








































