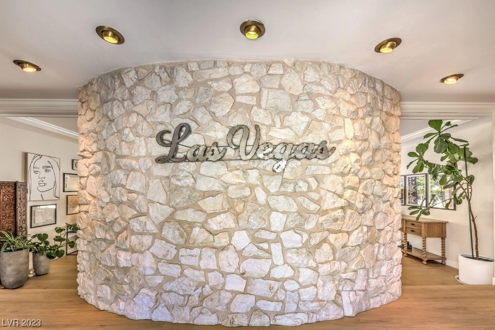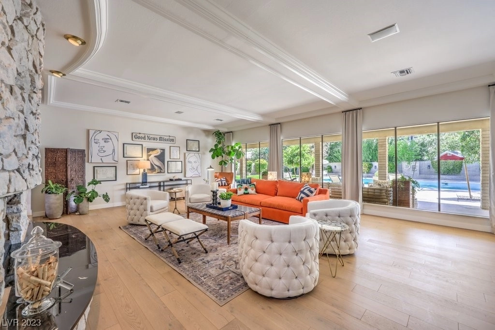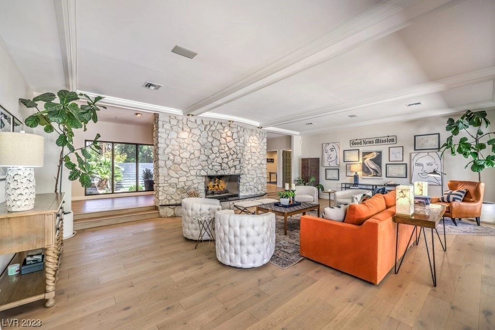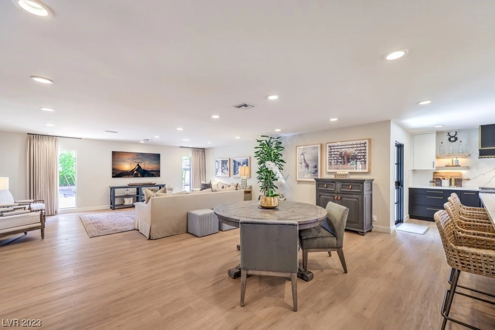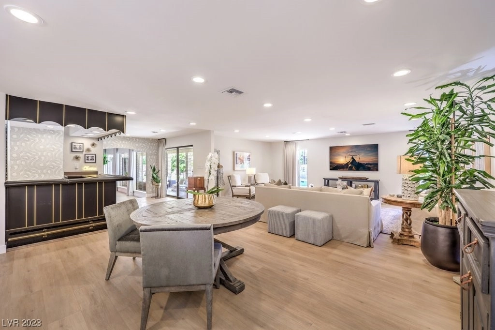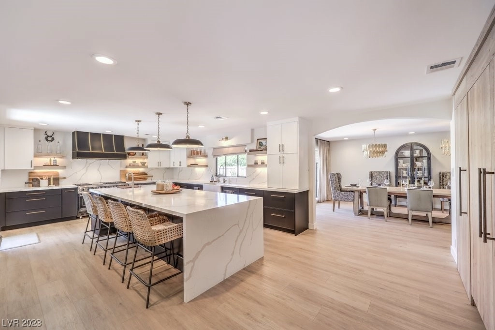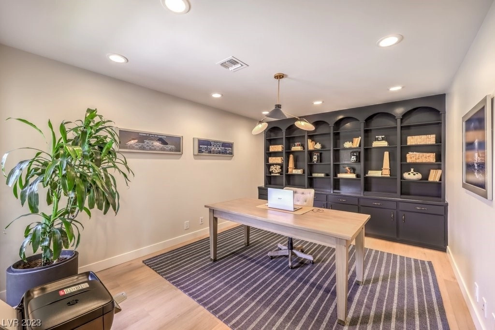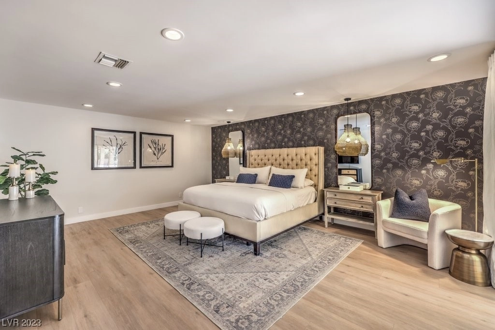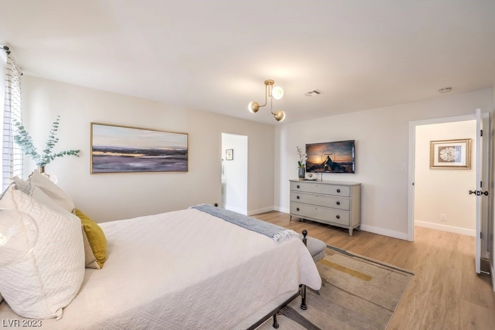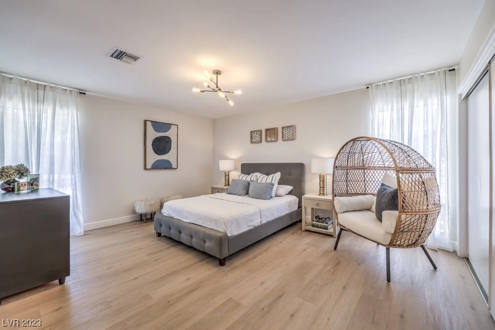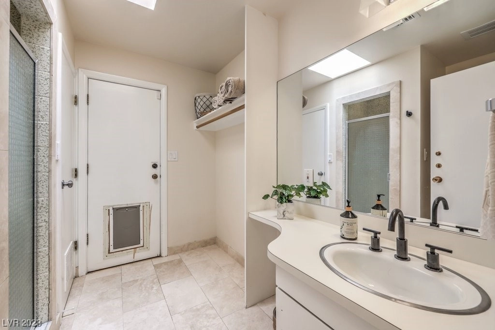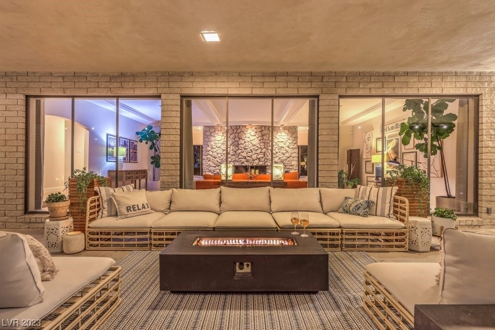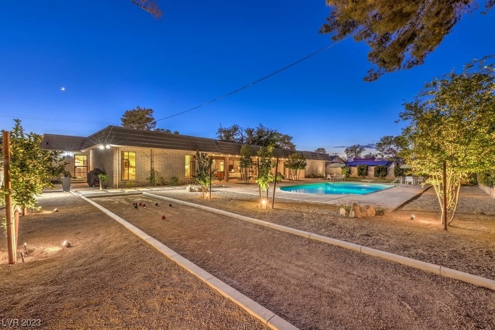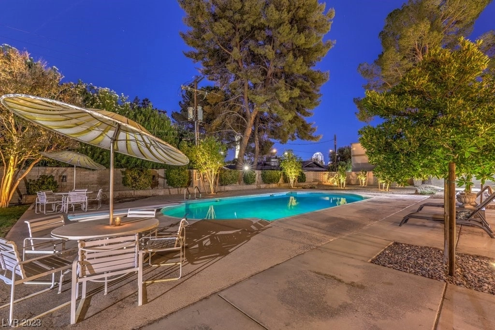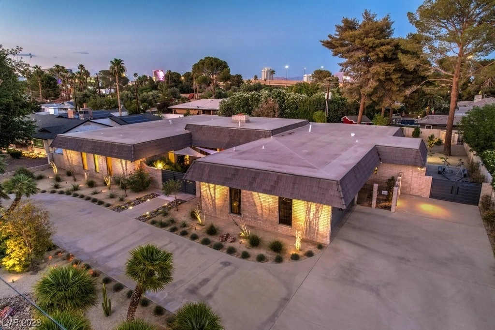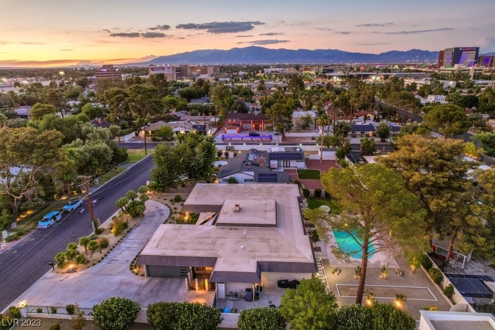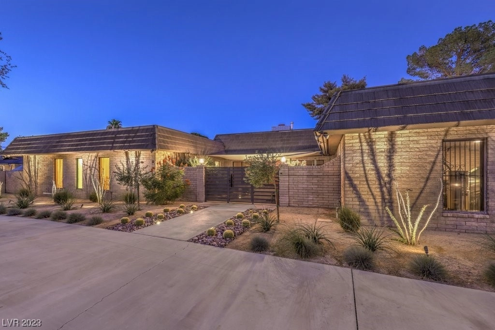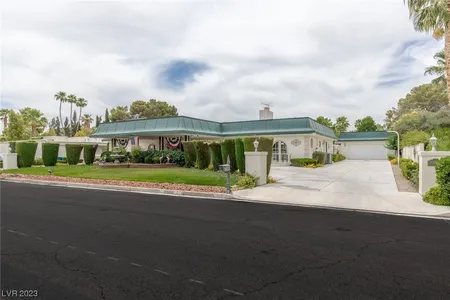

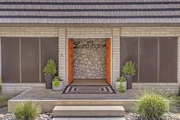

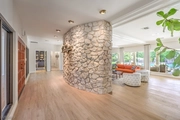


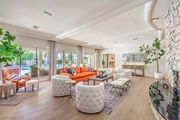


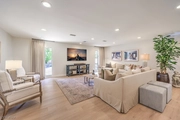




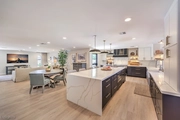

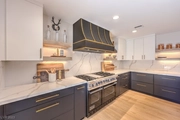


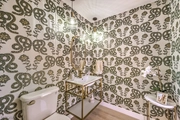



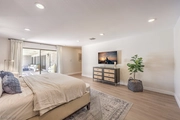


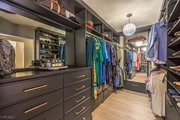



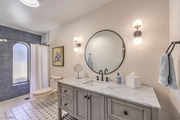

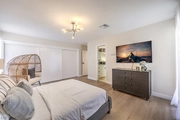
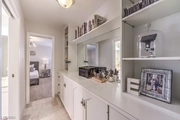

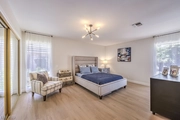
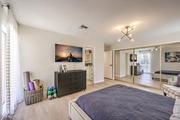
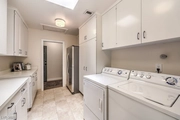
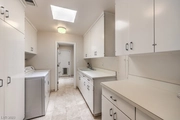


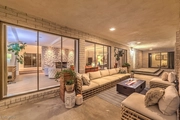



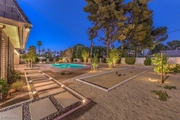




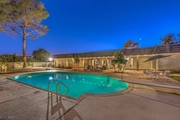
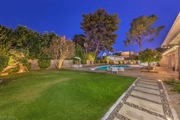


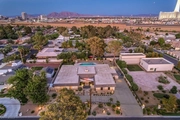



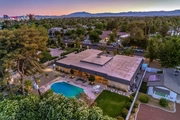
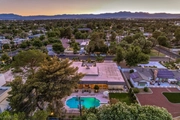


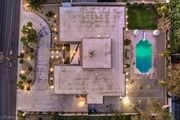

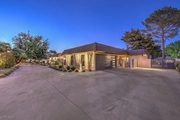


1 /
68
Map
$1,750,000
●
House -
Off Market
1407 Westwood Drive
Las Vegas, NV 89102
4 Beds
5 Baths,
1
Half Bath
$1,906,354
RealtyHop Estimate
0.39%
Since Oct 1, 2023
NV-Las Vegas
Primary Model
About This Property
Step into this stunning one of a kind Scotch 80's home. Built in
1973 for a premiere gaming family, this 5000+ sq ft home has been
lovingly restored while allowing its new owner to customize some
personal spaces. The focal point of the fully remodeled gourmet
kitchen is a 10 foot quartz island with seating for four. Flanked
by custom cabinets, Thermador Refrigerator and Freezer, 2 drawer
Fisher Paykel dishwasher and pull out drawers galore. The custom
hood is a showstopper complementing the 48" Viking gas range and
ties in perfectly with the vintage bar area that opens up to the
family room. The expansive backyard features a huge, deep pool with
diving board and original wrought iron umbrellas and patio tables.
Pick fruit from one of a handful of citrus and fig trees that
bracket the bocci ball court. Lots of privacy from a covered patio,
while still enjoying a peek at the Strat and Resorts World a few
miles away.
Unit Size
-
Days on Market
60 days
Land Size
0.55 acres
Price per sqft
-
Property Type
House
Property Taxes
$426
HOA Dues
-
Year Built
1973
Last updated: 8 months ago (GLVAR #2514722)
Price History
| Date / Event | Date | Event | Price |
|---|---|---|---|
| Sep 25, 2023 | Sold to Ralph Deluca | $1,750,000 | |
| Sold to Ralph Deluca | |||
| Aug 30, 2023 | In contract | - | |
| In contract | |||
| Aug 24, 2023 | Price Decreased |
$1,899,000
↓ $200K
(9.5%)
|
|
| Price Decreased | |||
| Jul 27, 2023 | Listed by Urban Nest Realty | $2,099,000 | |
| Listed by Urban Nest Realty | |||
| Mar 19, 2021 | Sold to Denise Valdez Chardon | $1,085,000 | |
| Sold to Denise Valdez Chardon | |||
Property Highlights
Garage
Air Conditioning
Fireplace
Building Info
Overview
Building
Neighborhood
Zoning
Geography
Comparables
Unit
Status
Status
Type
Beds
Baths
ft²
Price/ft²
Price/ft²
Asking Price
Listed On
Listed On
Closing Price
Sold On
Sold On
HOA + Taxes
Sold
House
6
Beds
8
Baths
-
$2,175,000
May 25, 2023
$2,175,000
Aug 28, 2023
$1,101/mo
About Rancho Oakey
Similar Homes for Sale
Nearby Rentals

$2,300 /mo
- 1 Bed
- 2 Baths
- 814 ft²

$2,600 /mo
- Studio
- 1 Bath
- 838 ft²





