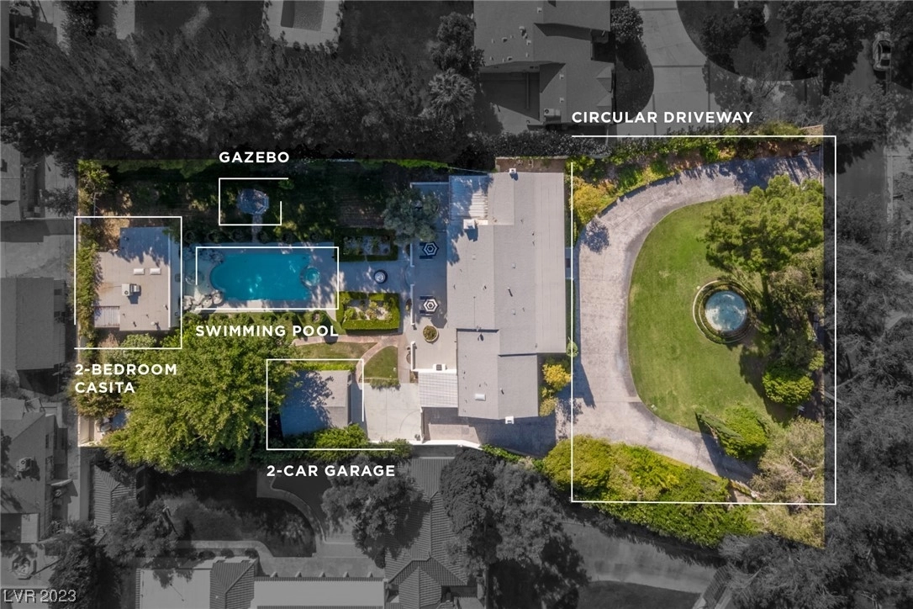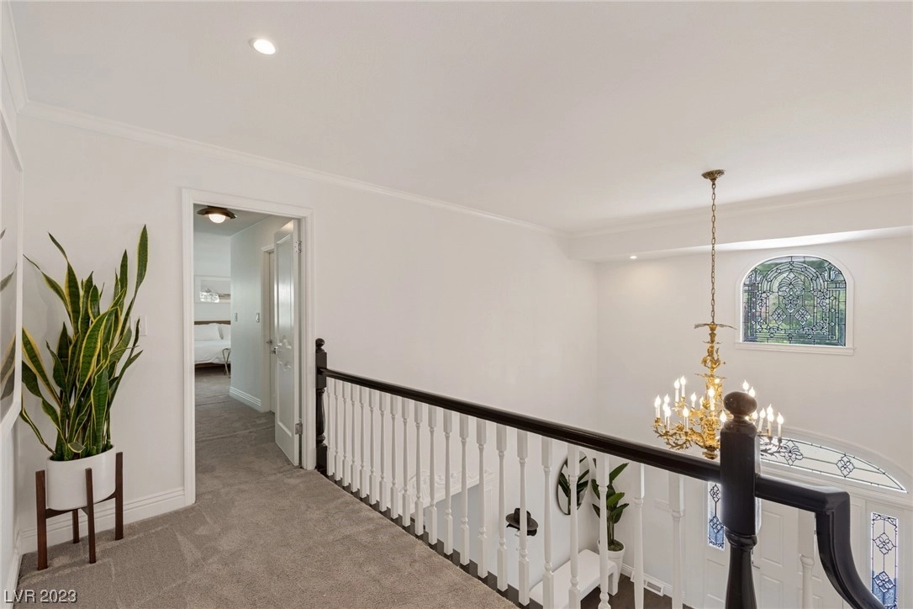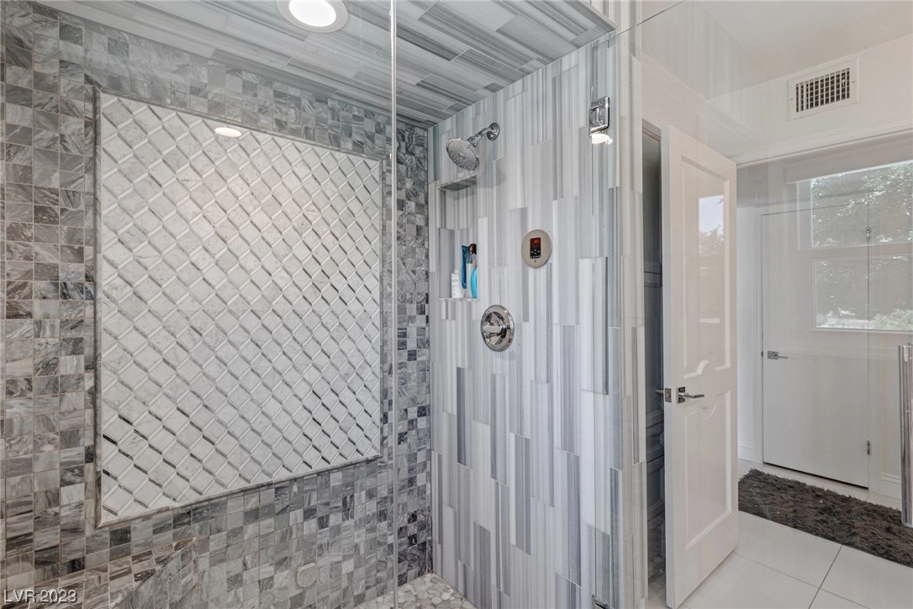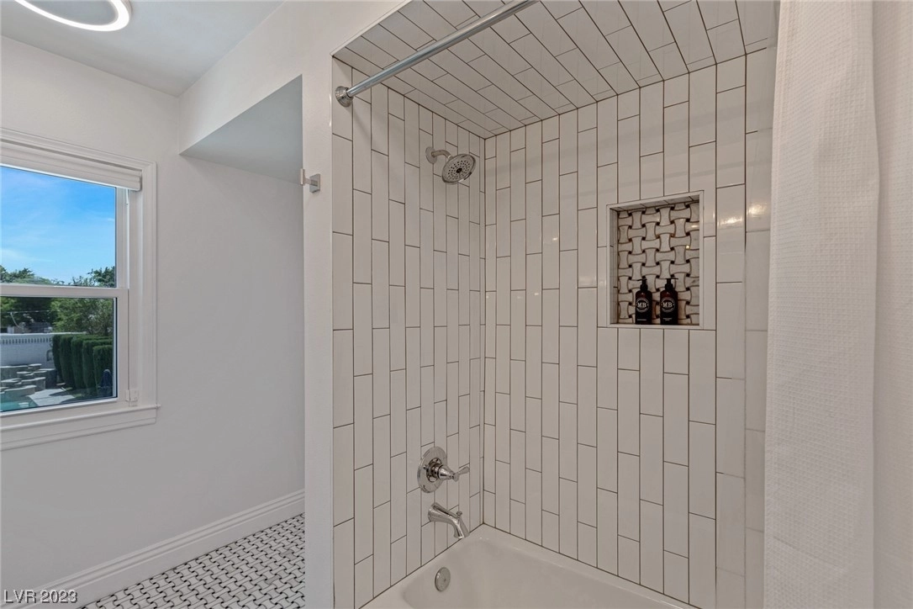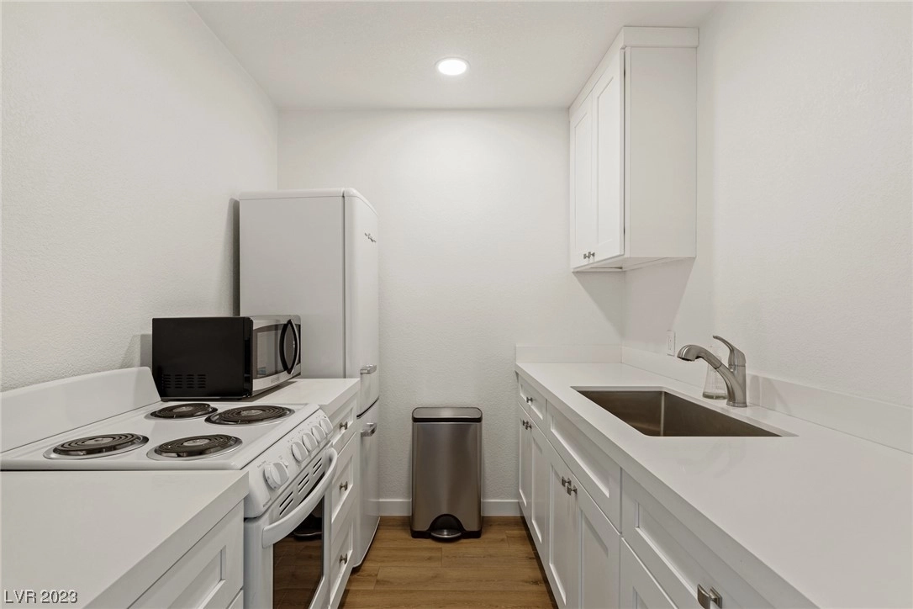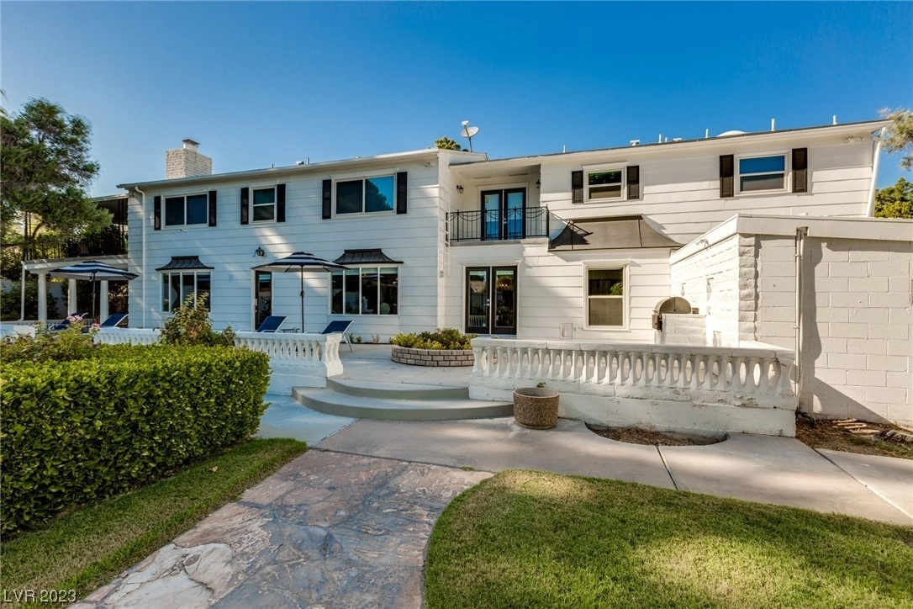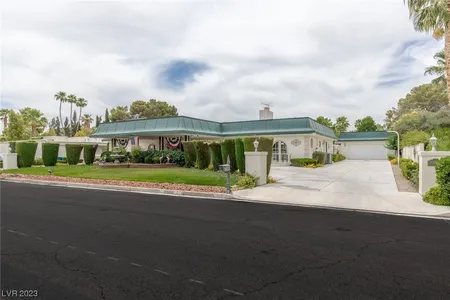








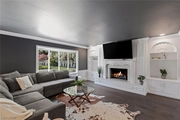









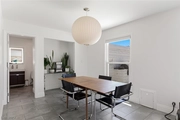

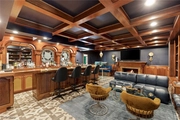














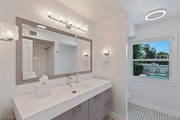









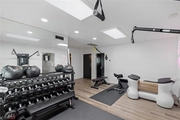









1 /
56
Map
$2,175,000
●
House -
Off Market
1244 Rancho Circle
Las Vegas, NV 89107
6 Beds
8 Baths,
2
Half Baths
$2,260,539
RealtyHop Estimate
0.69%
Since Sep 1, 2023
NV-Las Vegas
Primary Model
About This Property
Step into a palatial compound that beautifully blends Vintage Vegas
charm with modern elegance. Situated on nearly an acre, this
estate has been remodeled to perfection. A grand entrance welcomes
you to a formal/entertainment room with a fireplace and hardwood
floors, leading to an intimate veranda overlooking the gardens. The
Family Room boasts custom built-ins and a fireplace, while the
gourmet kitchen dazzles with stainless steel appliances, an eat-up
island and a walk-in pantry. The upstairs is sure to impress
with 3 bedrooms and a primary suite with dual bathrooms,
walk-in closets and a sitting area. The manicured
"Versailles" lawn surrounds a heated saltwater pool, complemented
by statues and water features. An additional second home/casita on
the property features a fully remodeled two-bedroom residence
complete with a kitchen and family room. With a detached two-car
garage and ample additional parking space, this 6365 square
feet estate is a Las Vegas Masterpiece.
Unit Size
-
Days on Market
95 days
Land Size
0.94 acres
Price per sqft
-
Property Type
House
Property Taxes
$476
HOA Dues
$625
Year Built
1971
Last updated: 9 months ago (GLVAR #2498442)
Price History
| Date / Event | Date | Event | Price |
|---|---|---|---|
| Aug 28, 2023 | Sold to Mcgrath | $2,175,000 | |
| Sold to Mcgrath | |||
| Aug 9, 2023 | In contract | - | |
| In contract | |||
| Jul 30, 2023 | Price Decreased |
$2,245,000
↓ $250K
(10%)
|
|
| Price Decreased | |||
| May 25, 2023 | Listed by Luxury Estates International | $2,495,000 | |
| Listed by Luxury Estates International | |||
| Mar 22, 2020 | No longer available | - | |
| No longer available | |||
Show More

Property Highlights
Garage
Air Conditioning
Fireplace
Building Info
Overview
Building
Neighborhood
Zoning
Geography
Comparables
Unit
Status
Status
Type
Beds
Baths
ft²
Price/ft²
Price/ft²
Asking Price
Listed On
Listed On
Closing Price
Sold On
Sold On
HOA + Taxes
Condo
4
Beds
5
Baths
-
$2,100,000
Apr 6, 2023
$2,100,000
Aug 8, 2023
$2,829/mo



