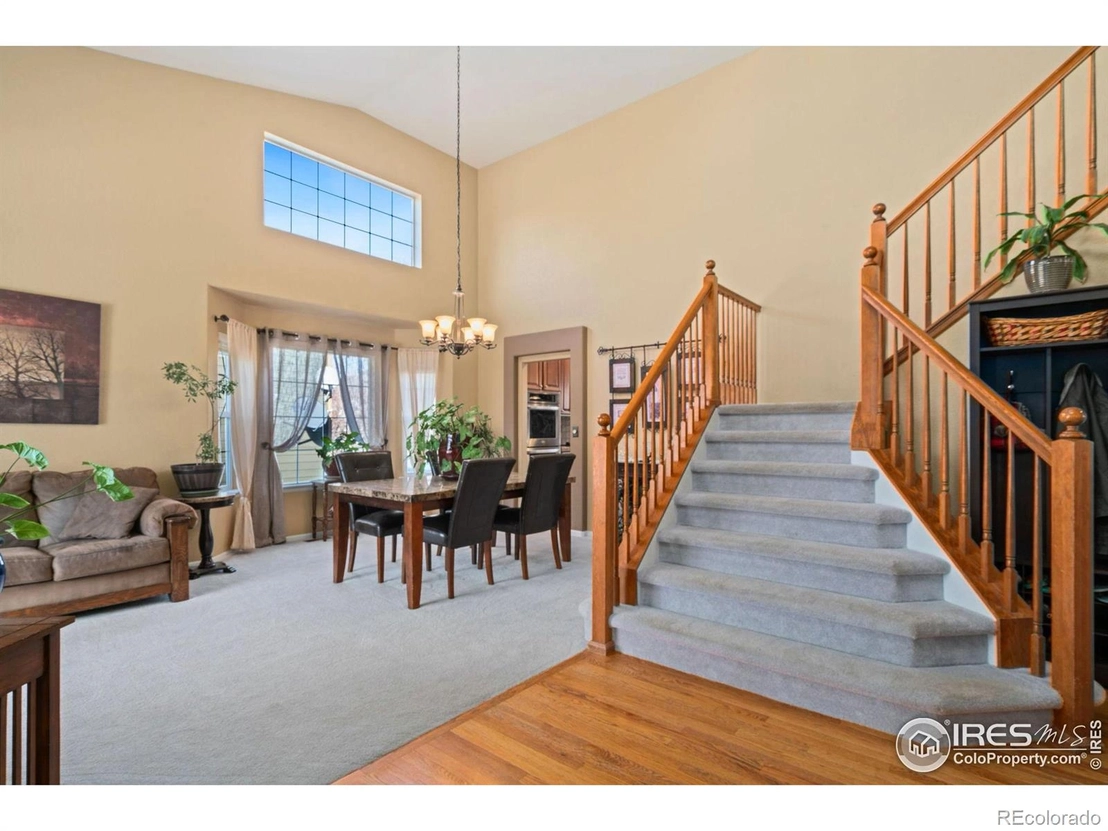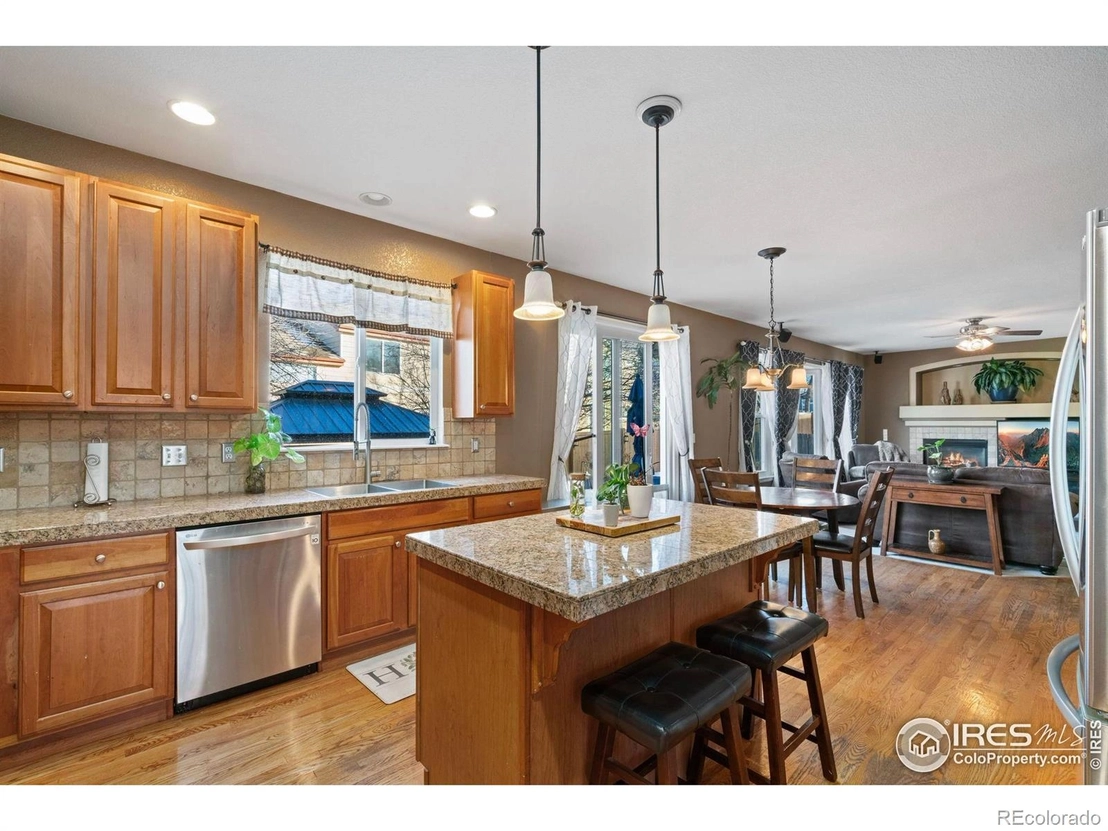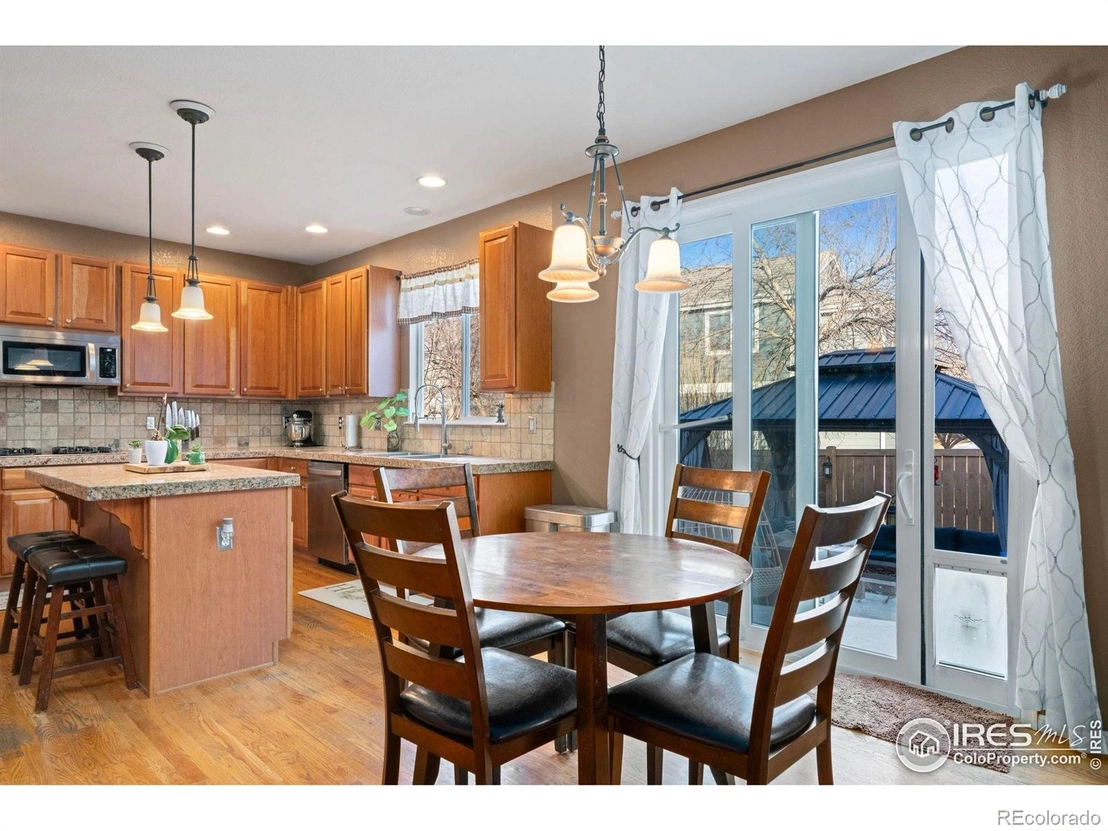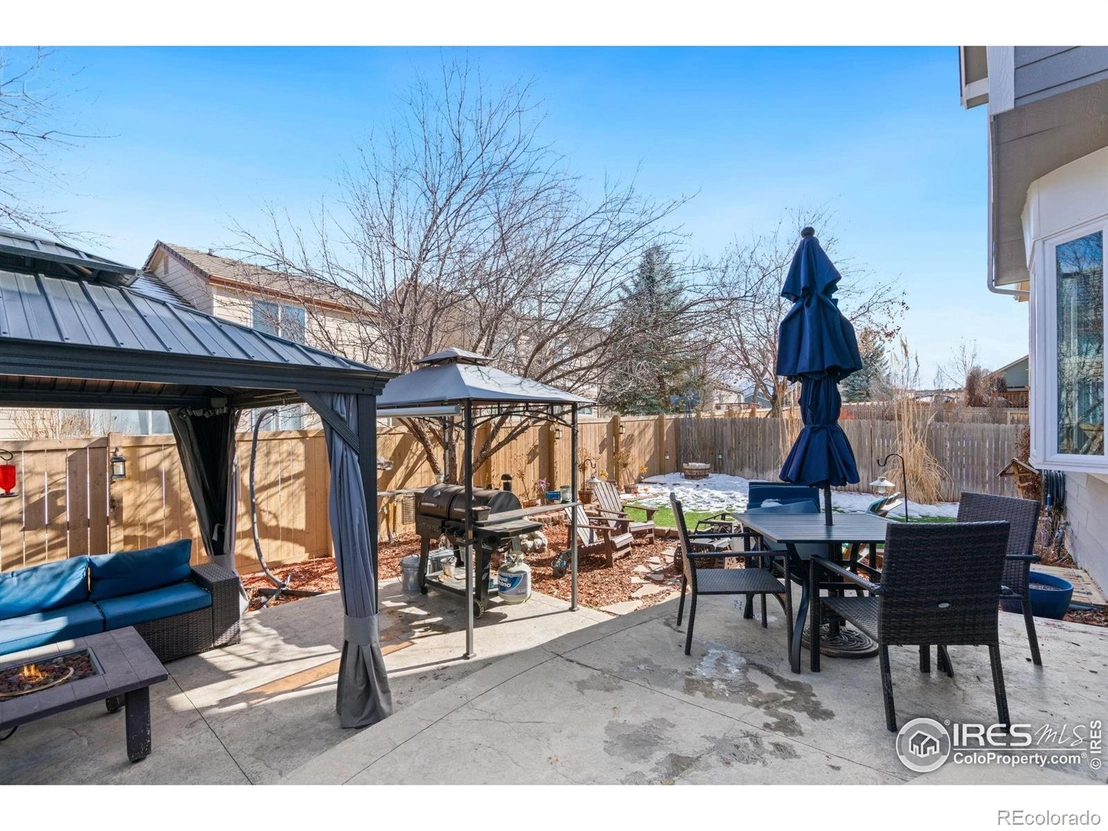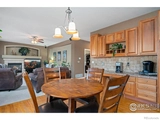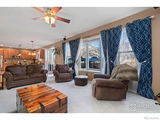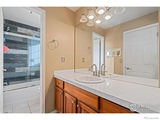$700,000
●
House -
Off Market
13838 St Paul Street
Thornton, CO 80602
4 Beds
3 Baths,
1
Half Bath
2354 Sqft
$3,838
Estimated Monthly
$34
HOA / Fees
4.45%
Cap Rate
About This Property
Welcome to your exclusive sanctuary, a gorgeous two-story home that
backs to a greenbelt, with unparalleled elegance boasting a host of
upgrades and features designed to elevate your lifestyle to new
heights. From the moment you enter, you'll be greeted by an open
floorplan with soaring high ceilings, fresh new carpeting, and an
abundance of natural light. Culinary dreams come alive in the
gourmet kitchen, a masterful blend of form and function featuring
hardwood flooring, stainless steel appliances, newer double ovens,
granite countertops, stone backsplash, and custom cherry cabinets.
The kitchen island with seating is an invitation to mingle. The
pendant and recessed lights ensure that every corner is bathed in a
warm glow. A breakfast nook and coffee bar complete this heart of
the home. Unwind in the adjacent family area, complete with a
charming bay window, cozy fireplace, and built-in surround sound
system. The main floor bedroom can also double as an office,
complete with French doors for privacy and focus. Relax with a good
book in the small loft upstairs. The primary suite is a personal
sanctuary adorned with new windows and vaulted ceilings. Pamper
yourself in the remodeled spa-like ensuite bathroom with a jetted
tub, a tiled glass-front shower with a rainfall showerhead and
bench seating, dual-height vanities, and tile flooring. Two
additional bedrooms share direct access to a full bathroom. The
unfinished basement is ready to be transformed into whatever your
heart desires. Outside, discover a fenced backyard oasis, where a
covered stamped concrete patio provides the perfect setting for al
fresco dining and entertaining. Low-maintenance landscaping means
more time enjoying your personal paradise, while a raised garden
and fruit trees invite your green thumb to come out and play. Ideal
location with effortless access to a wealth of amenities and
attractions.
Unit Size
2,354Ft²
Days on Market
50 days
Land Size
0.15 acres
Price per sqft
$297
Property Type
House
Property Taxes
$366
HOA Dues
$34
Year Built
2001
Last updated: 19 days ago (REcolorado MLS #RECIR1003321)
Price History
| Date / Event | Date | Event | Price |
|---|---|---|---|
| Apr 13, 2024 | No longer available | - | |
| No longer available | |||
| Apr 5, 2024 | Sold | $700,000 | |
| Sold | |||
| Feb 15, 2024 | Listed by Kittle Real Estate | $700,000 | |
| Listed by Kittle Real Estate | |||
| Apr 28, 2015 | Sold to Brent Butterfield, Heather ... | $388,500 | |
| Sold to Brent Butterfield, Heather ... | |||
Property Highlights
Air Conditioning
Fireplace
Garage
Building Info
Overview
Building
Neighborhood
Geography
Comparables
Unit
Status
Status
Type
Beds
Baths
ft²
Price/ft²
Price/ft²
Asking Price
Listed On
Listed On
Closing Price
Sold On
Sold On
HOA + Taxes
Sold
House
4
Beds
4
Baths
2,325 ft²
$267/ft²
$620,000
Mar 12, 2024
$620,000
Apr 12, 2024
$316/mo
House
4
Beds
3
Baths
3,100 ft²
$231/ft²
$715,000
Mar 5, 2024
$715,000
Apr 8, 2024
$404/mo
House
4
Beds
4
Baths
2,424 ft²
$264/ft²
$640,000
Mar 14, 2024
$640,000
Apr 15, 2024
$301/mo
House
4
Beds
4
Baths
2,702 ft²
$229/ft²
$620,000
Jan 25, 2024
$620,000
Apr 17, 2024
$259/mo
Sold
House
3
Beds
3
Baths
2,238 ft²
$311/ft²
$695,000
Mar 22, 2024
$695,000
Apr 15, 2024
$334/mo
Sold
House
4
Beds
4
Baths
3,210 ft²
$217/ft²
$697,000
Mar 14, 2024
$697,000
Apr 16, 2024
$501/mo
In Contract
House
4
Beds
3
Baths
2,455 ft²
$275/ft²
$675,000
Apr 11, 2024
-
$403/mo
In Contract
House
4
Beds
4
Baths
2,595 ft²
$243/ft²
$630,000
Apr 4, 2024
-
$308/mo
Active
House
4
Beds
4
Baths
2,966 ft²
$278/ft²
$824,900
Mar 15, 2024
-
$437/mo
In Contract
House
4
Beds
3
Baths
3,353 ft²
$245/ft²
$820,000
Mar 13, 2024
-
$514/mo
In Contract
House
4
Beds
3
Baths
3,354 ft²
$250/ft²
$839,950
Mar 29, 2024
-
$512/mo






