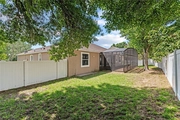

































1 /
34
Video
Map
$485,000
●
House -
In Contract
1363 Madison Ivy CIRCLE
APOPKA, FL 32712
4 Beds
3 Baths
2521 Sqft
$3,035
Estimated Monthly
$360
HOA / Fees
5.31%
Cap Rate
About This Property
Under contract-accepting backup offers. MOVE IN READY HOME in
Apopka's Parkside at Errol Estates! This Engle Homes built
"Summerlyn" floor plan features 4 beds/3 baths, an open 3-way split
floor plan with formal living and dining rooms, spacious kitchen
open to the family room and an oversized, screened in trex deck
with extended patio. You will love the soaring ceilings, wood
floors that compliment the ceramic tile, plantation shutters and
the open space! The formal living and dining rooms will be on
either side of you when you walk in the door. Walk further into the
home and the kitchen will be on the right with 42" maple cabinets
with crown molding, quartz counters, breakfast bar, breakfast nook
overlooking the backyard, closet pantry and a new garbage disposal.
The owner's suite is off the kitchen and the slider has been walled
in with a window overlooking the yard. The en-suite bath features
two walk-in closets, crown molding, split vanities, a separate
water closet and a window for natural light. The guest bedrooms are
on the other side of the home for privacy. Two of the guest
bedrooms share a guest bath with a one sink vanity and tub shower
combo. The other guest bedroom shares the pool/third bath with
guests. French doors with plantation shutters lead to the screened
in extended patio. What a great space to enjoy your morning coffee
or relax after a long day! This home has been beautifully
maintained! Additional updates include newer hot water heater and
roof. The AC has a UV light, there's a water filtration and water
softener system as well. This home is ready and waiting for you –
don't let it pass you by!
Unit Size
2,521Ft²
Days on Market
-
Land Size
0.26 acres
Price per sqft
$192
Property Type
House
Property Taxes
$293
HOA Dues
$360
Year Built
2005
Listed By
Last updated: 24 days ago (Stellar MLS #O6192572)
Price History
| Date / Event | Date | Event | Price |
|---|---|---|---|
| Apr 12, 2024 | In contract | - | |
| In contract | |||
| Apr 5, 2024 | Listed by WATSON REALTY CORP | $485,000 | |
| Listed by WATSON REALTY CORP | |||
| Apr 27, 2005 | Sold to Betty Bond, Edward Bond | $340,600 | |
| Sold to Betty Bond, Edward Bond | |||
Property Highlights
Garage
Air Conditioning
Parking Details
Has Garage
Attached Garage
Has Open Parking
Parking Features: Driveway, Garage Door Opener, Garage Faces Side, Oversized
Garage Spaces: 2
Garage Dimensions: 23x20
Interior Details
Bathroom Information
Full Bathrooms: 3
Interior Information
Interior Features: Eating Space In Kitchen, High Ceiling(s), Kitchen/Family Room Combo, Open Floorplan, Solid Surface Counters, Split Bedroom, Stone Counters, Thermostat, Vaulted Ceiling(s), Walk-In Closet(s), Ceiling Fans(s)
Appliances: Microwave, Refrigerator, Cooktop, Dishwasher, Disposal, Electric Water Heater
Flooring Type: Carpet, Ceramic Tile, Hardwood
Laundry Features: Inside, Laundry Room
Room Information
Rooms: 13
Exterior Details
Property Information
Square Footage: 2521
Square Footage Source: $0
Security Features: Smoke Detector(s)
Property Condition: Completed
Architectural Style: Contemporary
Year Built: 2005
Building Information
Builder Name: Engle Homes
Builder Model: Summerlyn
Building Area Total: 3335
Levels: One
Window Features: Blinds, Shutters
Construction Materials: Stucco, Block
Patio and Porch Features: Covered, Screened, Deck, Patio, Rear Porch
Lot Information
Lot Features: City Lot, Landscaped, Sidewalk
Lot Size Area: 11408
Lot Size Units: Square Feet
Lot Size Acres: 0.26
Lot Size Square Feet: 11408
Tax Lot: 313
Land Information
Water Source: Public
Financial Details
Tax Annual Amount: $3,517
Lease Considered: Yes
Utilities Details
Cooling Type: Central Air
Heating Type: Heat Pump
Sewer : Public Sewer
Location Details
HOA/Condo/Coop Fee Includes: Common Area Taxes
HOA/Condo/Coop Amenities: Tennis Court(s)
HOA Fee: $335
HOA Fee Frequency: Semi-Annually
Condo/Coop Fee: $295
Condo/Coop Fee Frequency: Annually
Building Info
Overview
Building
Neighborhood
Zoning
Geography
Comparables
Unit
Status
Status
Type
Beds
Baths
ft²
Price/ft²
Price/ft²
Asking Price
Listed On
Listed On
Closing Price
Sold On
Sold On
HOA + Taxes
House
4
Beds
3
Baths
2,557 ft²
$156/ft²
$398,575
Nov 30, -0001
$379,075
Jun 8, 2006
$515/mo
House
4
Beds
3
Baths
2,768 ft²
$199/ft²
$549,900
Apr 17, 2023
$549,900
Jun 5, 2023
$789/mo
Sold
House
4
Beds
3
Baths
2,576 ft²
$185/ft²
$477,000
Oct 4, 2022
$477,000
May 5, 2023
$236/mo
House
4
Beds
4
Baths
2,413 ft²
$186/ft²
$450,000
Feb 23, 2022
$450,000
Mar 30, 2022
$666/mo
Sold
House
4
Beds
2
Baths
2,259 ft²
$196/ft²
$442,000
Jul 12, 2023
$442,000
Aug 25, 2023
$367/mo
Sold
House
4
Beds
2
Baths
2,492 ft²
$205/ft²
$510,000
Jan 9, 2024
$510,000
Feb 16, 2024
$266/mo
Active
House
4
Beds
3
Baths
2,649 ft²
$170/ft²
$450,000
Jan 30, 2024
-
$398/mo
Active
House
4
Beds
2
Baths
1,876 ft²
$240/ft²
$450,000
Apr 10, 2024
-
$430/mo
In Contract
House
4
Beds
3
Baths
2,192 ft²
$182/ft²
$399,999
Jan 25, 2024
-
$159/mo








































