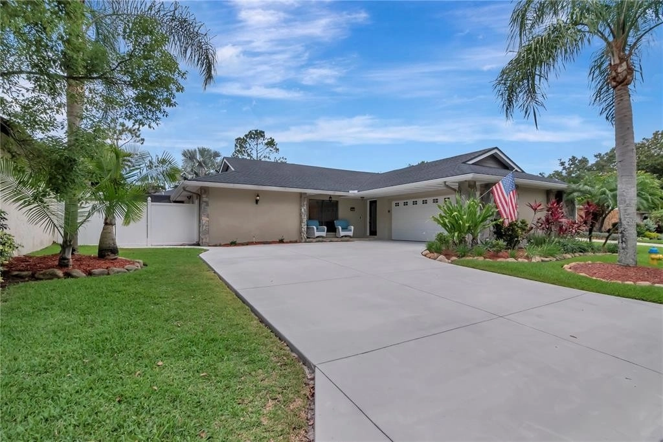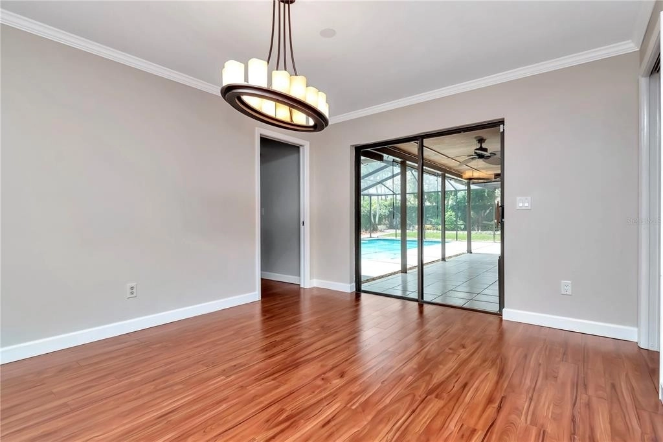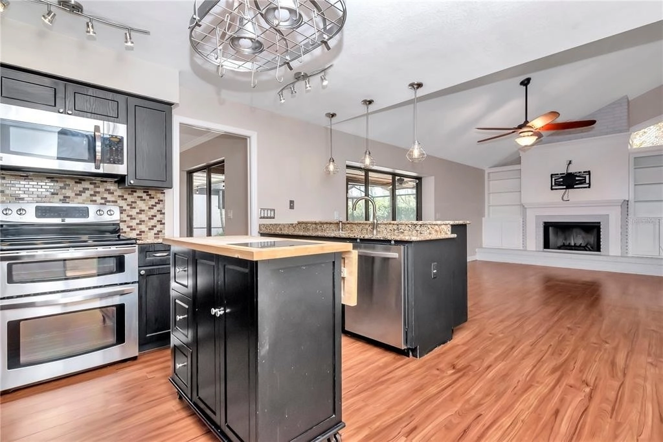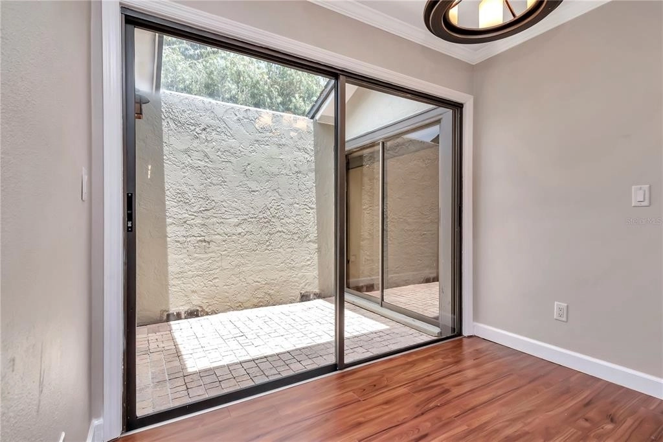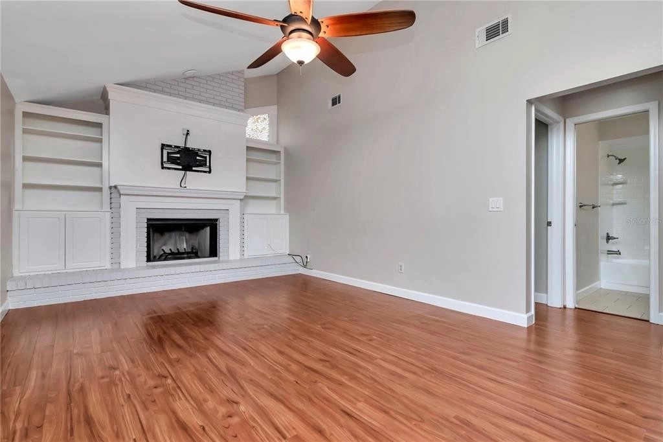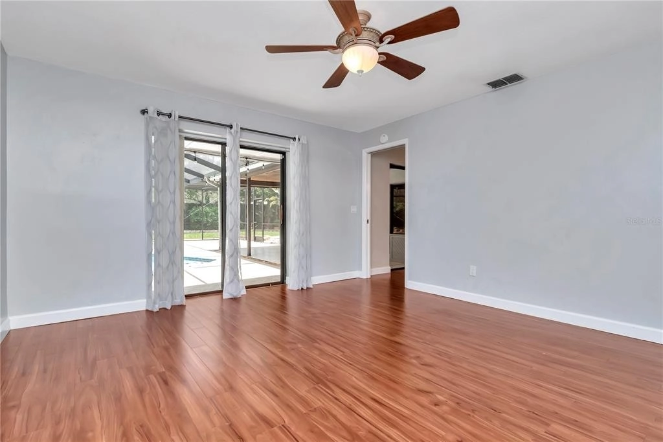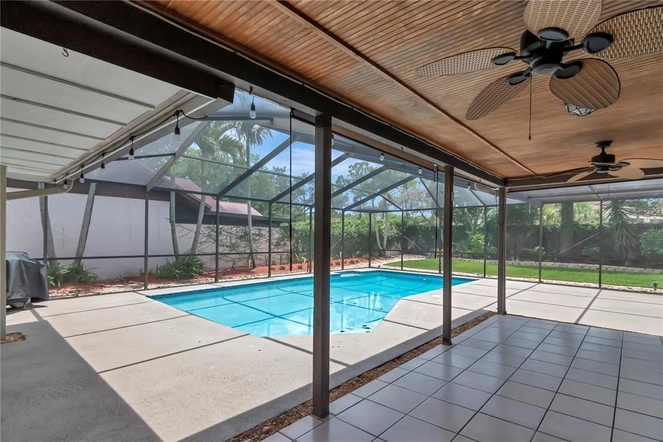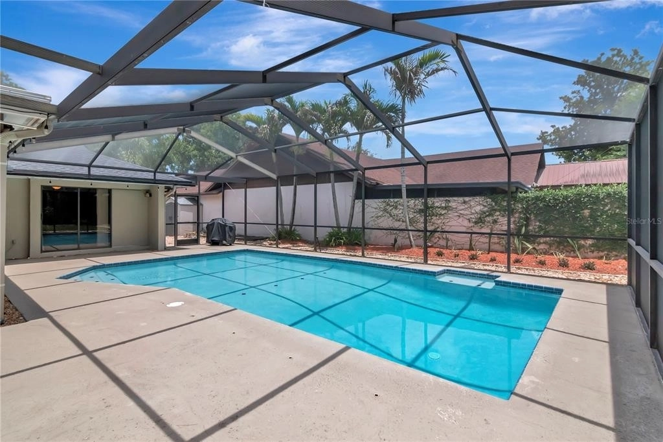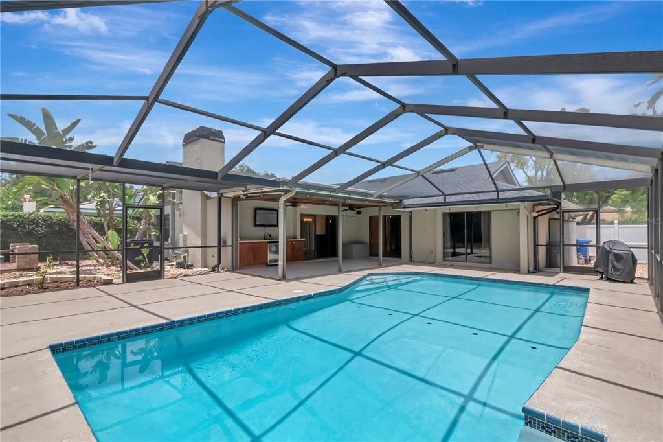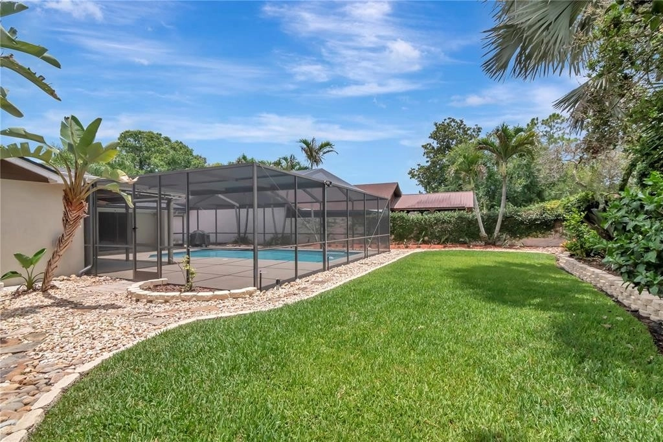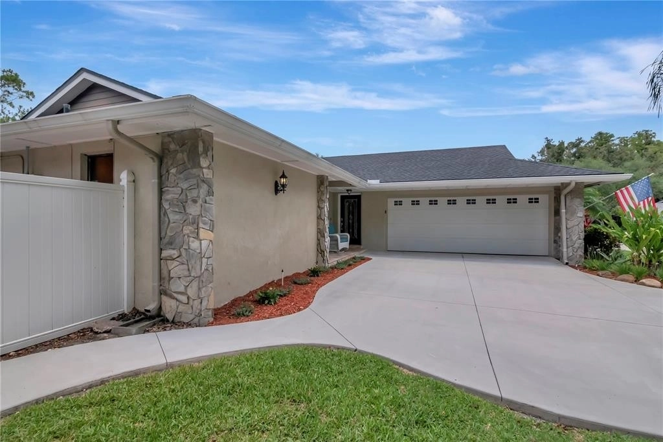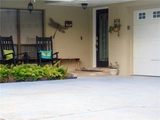

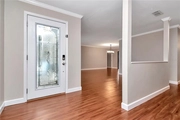
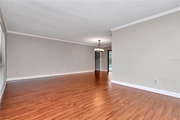
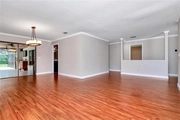



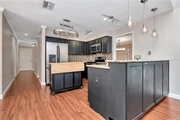
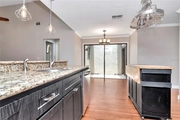
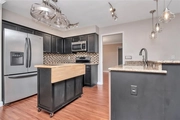









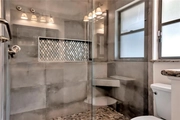
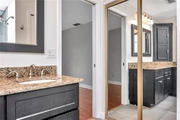
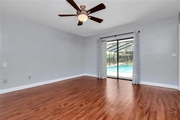

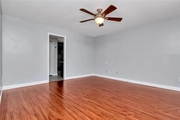





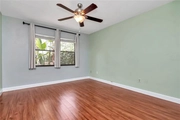






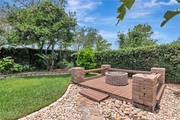



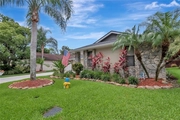
1 /
42
Map
$612,828*
●
House -
Off Market
13616 CLUBSIDE DRIVE
TAMPA, FL 33624
3 Beds
3 Baths,
1
Half Bath
1880 Sqft
$540,000 - $658,000
Reference Base Price*
2.31%
Since Aug 1, 2022
National-US
Primary Model
Sold Jul 29, 2022
$590,000
$531,000
by American Financial Network Inc
Mortgage Due Aug 01, 2052
Sold Nov 29, 2018
$352,000
$359,568
by Cardinal Financial Company Lp
Mortgage Due Dec 01, 2048
About This Property
CARROLLWOOD VILLAGE POOL HOME! This 3 bedroom, 2.5 bath, 2 car
garage home is loaded with updates and features. Premium laminate
flooring throughout, crown molding, newer roof (2018), newer
driveway (2018), and oversized two-car garage are just the
beginning. A formal living room/dining room is a perfect
entertaining space and enjoys views of the pool and backyard. The
updated kitchen features stainless steel appliances, granite
counters, wood cabinetry and pantry. The kitchen opens to the
family room with soaring ceilings, wood burning fireplace, and
views to the pool and lanai. A sunny courtyard off the breakfast
nook is the perfect spot for a garden.The master bedroom overlooks
the pool and has an updated bath with walk in shower, dual
vanities, granite counters, and walk in closet. A second bedroom
has an ensuite half bath and view of the courtyard. Off the third
bedroom is an updated full bath. Outside, enjoy the Florida
lifestyle year round! The sparkling pool has been recently
resurfaced (2020) new heat pump heater installed (2020), and pool
cage re-screened (2022). There's plenty of play space in the lush
backyard, and a wood-burning fire pit with benches for the cooler
"winter" nights. The Greater Carrollwood area offers many dining
and shopping experiences nearby and Tampa International and
Downtown Tampa are just 20 minutes away. Carrollwood Village is
known for its oak tree-lined streets with community parks and miles
and miles of sidewalks. Within walking/biking distance are Vista
Community Gardens, Hillsborough County's first garden park;
Carrollwood Village Park with splash pad, dog parks, walking
trails; and Carrollwood Country Club, a private club with various
types of memberships available, and amenities including a 27-hole
golf course, tennis and aquatics center, and clubhouse with dining.
Come live the Village life!
The manager has listed the unit size as 1880 square feet.
The manager has listed the unit size as 1880 square feet.
Unit Size
1,880Ft²
Days on Market
-
Land Size
0.25 acres
Price per sqft
$319
Property Type
House
Property Taxes
$442
HOA Dues
$636
Year Built
1985
Price History
| Date / Event | Date | Event | Price |
|---|---|---|---|
| Jul 29, 2022 | Sold to Elizabeth A Washburn, Taylo... | $590,000 | |
| Sold to Elizabeth A Washburn, Taylo... | |||
| Jul 26, 2022 | No longer available | - | |
| No longer available | |||
| Jun 24, 2022 | In contract | - | |
| In contract | |||
| Jun 17, 2022 | Listed | $599,000 | |
| Listed | |||
| Nov 26, 2018 | No longer available | - | |
| No longer available | |||
Show More

Property Highlights
Air Conditioning
Garage
Building Info
Overview
Building
Neighborhood
Zoning
Geography
Comparables
Unit
Status
Status
Type
Beds
Baths
ft²
Price/ft²
Price/ft²
Asking Price
Listed On
Listed On
Closing Price
Sold On
Sold On
HOA + Taxes
Sold
House
3
Beds
2
Baths
1,886 ft²
$292/ft²
$550,000
Jul 27, 2023
$550,000
Oct 20, 2023
$562/mo
Sold
House
3
Beds
2
Baths
1,777 ft²
$289/ft²
$513,500
Mar 30, 2022
$513,500
May 18, 2022
$393/mo
Sold
House
3
Beds
2
Baths
1,775 ft²
$296/ft²
$525,000
Mar 2, 2023
$525,000
May 17, 2023
$224/mo
Sold
House
3
Beds
2
Baths
1,909 ft²
$283/ft²
$540,000
Sep 27, 2023
$540,000
Jan 26, 2024
$573/mo
Sold
House
3
Beds
2
Baths
2,065 ft²
$284/ft²
$586,000
Nov 17, 2023
$586,000
Jan 12, 2024
$340/mo
Sold
House
3
Beds
2
Baths
1,831 ft²
$251/ft²
$460,000
Oct 19, 2023
$460,000
Dec 13, 2023
$210/mo
In Contract
House
3
Beds
2
Baths
1,602 ft²
$318/ft²
$510,000
Jan 5, 2024
-
$394/mo
In Contract
House
4
Beds
2
Baths
2,327 ft²
$269/ft²
$625,000
Feb 26, 2024
-
$430/mo
Active
Townhouse
3
Beds
3
Baths
2,397 ft²
$271/ft²
$650,000
Apr 5, 2024
-
$833/mo
About Carrollwood
Similar Homes for Sale

$650,000
- 3 Beds
- 3 Baths
- 2,397 ft²
Open House: 11AM - 2PM, Sat Apr 27

$649,900
- 4 Beds
- 3 Baths
- 2,187 ft²



