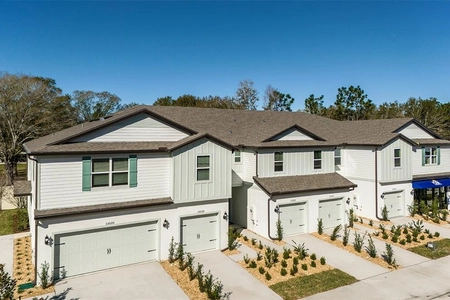







































1 /
40
Map
$525,000
●
House -
Off Market
4705 Cresson COURT
TAMPA, FL 33624
3 Beds
2 Baths
1775 Sqft
$529,070
RealtyHop Estimate
0.78%
Since Jun 1, 2023
National-US
Primary Model
About This Property
THIS HOME HAS IT ALL! 3 BEDROOM, 2 BATHROOM, 2 CAR GARAGE WITH POOL
IN CARROLLWOOD LOCATION! Come see this beautiful, well maintained,
original owners pool home in the heart of Carrollwood. With
beautiful curb appeal and mature landscaping this home is sure to
catch your eye. As you enter the double front doors into the entry
foyer your gaze is brought all the way through the rich warmth of
the travertine accent wall in the living room, through the French
doors and are invited to the pool and back patio. The formal dining
room completes the feel with tall vaulted ceilings adding to the
open, spacious room. To the left of the foyer is the master en
suite, with it's own set of French doors leading to the covered
back porch-this room allows for plenty of light to fill the space.
Pass the walk-in closet into the spa like bath with marble floors,
garden soaking tub, walk-in shower and dual vanities. On the other
side of this split plan home is the kitchen complete with eat-in
breakfast nook and large family room. The kitchen is perfect with
real wood cabinetry, granite, stainless steel appliances and a
center island. Additional double French doors open to the back
patio from the breakfast nook. The family room flows from the
kitchen completing the open floor plan concept. Down the hallway is
the laundry room, 2 guest bedrooms and the full guest bathroom. The
covered back patio is screened in and has a beautiful brick floor.
Walk through the screen door to the oversized Roman shaped 15,000
gallon pool with a calming waterfall feature on the back level. An
additional concrete deck is to the right, expanding you outdoor
area for a number of options for you in the future. 4 exterior QSEE
motion activated cameras with DVR hard drive back-up, RING camera
doorbell and hardwired security system will convey with the home.
Centrally located to all things Carrollwood: A stones throw away
from Carrollwood Village Park featuring picnic shelters, large and
small dog park, outdoor chess board tables, outdoor ping pong
tables, walking trails, outdoor fitness equipment, bike repair
station, skate park, splash pad, challenge obstacle course, tennis
and basketball courts. You are 5 minutes away from N Dale Mabry
complete with grocery stores, shops and numerous restaurants. 9
minutes from Veterans Expressway. 20 minutes away from Tampa
International Airport. 45 minutes away from the world famous
Clearwater Beach and 90 minutes away from Disney! ROOF 8/2021 | A/C
Air handler 2022-Condensor 2012 | Pool pump 2020 | Refrigerator
2006 | Range 2006 | Dishwasher 2018 | Microwave 2019 | Electric Hot
Water Heater 2017
Unit Size
1,775Ft²
Days on Market
76 days
Land Size
0.18 acres
Price per sqft
$296
Property Type
House
Property Taxes
$224
HOA Dues
-
Year Built
1993
Last updated: 2 months ago (Stellar MLS #T3431384)
Price History
| Date / Event | Date | Event | Price |
|---|---|---|---|
| May 20, 2023 | No longer available | - | |
| No longer available | |||
| May 18, 2023 | Sold to Pavel Sigel, Sylvia Sigel | $525,000 | |
| Sold to Pavel Sigel, Sylvia Sigel | |||
| Mar 14, 2023 | In contract | - | |
| In contract | |||
| Mar 2, 2023 | Listed by CENTURY 21 EXECUTIVE TEAM | $525,000 | |
| Listed by CENTURY 21 EXECUTIVE TEAM | |||
Property Highlights
Garage
Air Conditioning
Fireplace
Building Info
Overview
Building
Neighborhood
Zoning
Geography
Comparables
Unit
Status
Status
Type
Beds
Baths
ft²
Price/ft²
Price/ft²
Asking Price
Listed On
Listed On
Closing Price
Sold On
Sold On
HOA + Taxes
Sold
House
3
Beds
2
Baths
1,767 ft²
$218/ft²
$385,000
Oct 13, 2023
$385,000
Nov 30, 2023
$183/mo
Sold
House
3
Beds
2
Baths
1,831 ft²
$251/ft²
$460,000
Oct 19, 2023
$460,000
Dec 13, 2023
$210/mo
Sold
House
3
Beds
2
Baths
1,633 ft²
$306/ft²
$500,000
Sep 22, 2023
$500,000
Oct 31, 2023
$506/mo
Townhouse
3
Beds
3
Baths
1,818 ft²
$269/ft²
$488,920
Dec 28, 2023
$488,920
Mar 27, 2024
$396/mo
Townhouse
3
Beds
3
Baths
1,818 ft²
$247/ft²
$448,850
Sep 28, 2023
$448,850
Feb 20, 2024
$372/mo
Townhouse
3
Beds
3
Baths
1,762 ft²
$257/ft²
$452,180
Dec 28, 2023
$452,180
Mar 26, 2024
$396/mo
In Contract
House
4
Beds
3
Baths
1,986 ft²
$300/ft²
$595,000
Feb 19, 2024
-
$687/mo
Active
Townhouse
3
Beds
3
Baths
1,762 ft²
$251/ft²
$442,850
Mar 20, 2024
-
$396/mo
Active
Townhouse
3
Beds
3
Baths
1,762 ft²
$250/ft²
$439,850
Feb 22, 2024
-
$395/mo
In Contract
Townhouse
3
Beds
3
Baths
1,762 ft²
$249/ft²
$437,850
Nov 30, 2023
-
$396/mo
In Contract
Townhouse
3
Beds
3
Baths
1,762 ft²
$241/ft²
$424,990
Feb 1, 2024
-
$396/mo
In Contract
Townhouse
3
Beds
3
Baths
2,421 ft²
$235/ft²
$569,500
Jan 20, 2024
-
$941/mo















































