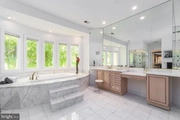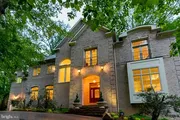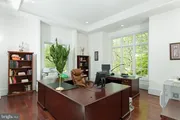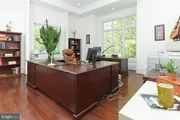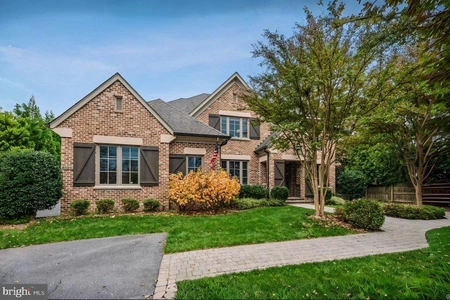$3,895,500
↑ $201K (5.4%)
●
House -
For Sale
1347 KIRBY RD
MCLEAN, VA 22101
7 Beds
10 Baths,
3
Half Baths
10000 Sqft
$19,128
Estimated Monthly
$0
HOA / Fees
About This Property
Wooded McLean serenaded by a gentle creek on the southern border,
17 years of organic landscaping these three stories, solid tumbled
brick, is a tribute to peaceful living in our nation's capital. The
gorgeous over 13,000 sq ft of living and entraining space
(including wrap around deck and stone patios) with Brazilian
Cherry, owner may accept or reject any offer at any time. 12-foot
ceilings, gourmet kitchen and four fireplaces.
Interest rate buy down possible.
* Solid Brick Construction all four sides
* NEW!! 50-year Roof with copper bay roofs, valleys and flashings. - $136,000 finished today, warranty coveys
* Three Car Garages with garage door openers
* 13, 000 square feet of living and entertaining space
* Elevator shaft with rough in wiring (just need the passenger box and controls)
* Waterfront along entire southern border
* This house is approximately 80 feet tall, way above the new height ordinance of a maximum height of 35 feet now in place in Arlington County and Fairfax County.
* State of the Art Alarm and video system.
* No HOA (Homeowners Association) You can live as you please w/o HOA restrictions
* There are other features we can mention in the public ad - so be sure to ask at the Open House
Interest rate buy down possible.
* Solid Brick Construction all four sides
* NEW!! 50-year Roof with copper bay roofs, valleys and flashings. - $136,000 finished today, warranty coveys
* Three Car Garages with garage door openers
* 13, 000 square feet of living and entertaining space
* Elevator shaft with rough in wiring (just need the passenger box and controls)
* Waterfront along entire southern border
* This house is approximately 80 feet tall, way above the new height ordinance of a maximum height of 35 feet now in place in Arlington County and Fairfax County.
* State of the Art Alarm and video system.
* No HOA (Homeowners Association) You can live as you please w/o HOA restrictions
* There are other features we can mention in the public ad - so be sure to ask at the Open House
Unit Size
10,000Ft²
Days on Market
20 days
Land Size
0.99 acres
Price per sqft
$390
Property Type
House
Property Taxes
$235,061
HOA Dues
-
Year Built
2007
Listed By
Last updated: 3 days ago (Bright MLS #VAFX2160730)
Price History
| Date / Event | Date | Event | Price |
|---|---|---|---|
| Apr 25, 2024 | Price Increased |
$3,895,500
↑ $201K
(5.4%)
|
|
| Price Increased | |||
| Mar 28, 2024 | No longer available | - | |
| No longer available | |||
| Mar 13, 2024 | Listed by Keller Williams Realty McLean/Great Falls | $3,695,000 | |
| Listed by Keller Williams Realty McLean/Great Falls | |||



|
|||
|
Wooded McLean serenaded by a gentle creek on the southern border,
17 years of organic landscaping these three stories, solid tumbled
brick, is a tribute to peaceful living in our nation's capital. The
gorgeous over 13,000 sq ft of living and entraining space
(including wrap around deck and stone patios) with Brazilian
Cherry, owner may accept or reject any offer at any time. 12-foot
ceilings, gourmet kitchen and four fireplaces. * Solid Brick
Construction all four sides * NEW!! 50-year…
|
|||
| Feb 5, 2022 | No longer available | - | |
| No longer available | |||
| Oct 12, 2021 | Relisted | $3,299,500 | |
| Relisted | |||
Show More

Property Highlights
Garage
Air Conditioning
Fireplace
Elevator
With View
Parking Details
Has Garage
Garage Features: Built In, Additional Storage Area, Garage - Front Entry, Garage Door Opener, Oversized
Parking Features: Attached Garage, Driveway, Attached Carport
Attached Garage Spaces: 3
Attached Carport Spaces: 2
Garage Spaces: 3
Total Garage and Parking Spaces: 20
Interior Details
Bedroom Information
Bedrooms on 1st Upper Level: 4
Bedrooms on 1st Lower Level: 3
Bathroom Information
Full Bathrooms on 1st Upper Level: 5
Half Bathrooms on 1st Lower Level: 1
Full Bathrooms on 1st Lower Level: 2
Interior Information
Interior Features: Attic, Bar, Breakfast Area, Carpet, Chair Railings, Crown Moldings, Dining Area, Elevator, Entry Level Bedroom, Family Room Off Kitchen, Floor Plan - Traditional, Formal/Separate Dining Room, Intercom, Pantry, Skylight(s), Recessed Lighting, Sauna, Soaking Tub, Stall Shower, Upgraded Countertops, Wet/Dry Bar, WhirlPool/HotTub, Window Treatments, Wine Storage, Wood Floors
Appliances: Built-In Microwave, Built-In Range, Compactor, Cooktop, Cooktop - Down Draft, Dishwasher, Disposal, Dryer, Dryer - Electric, Dryer - Front Loading, Exhaust Fan, Icemaker, Indoor Grill, Intercom, Microwave, Oven - Self Cleaning, Oven/Range - Gas, Oven/Range - Electric, Stainless Steel Appliances
Flooring Type: Wood
Living Area Square Feet Source: Estimated
Wall & Ceiling Types
Room Information
Laundry Type: Main Floor, Upper Floor
Fireplace Information
Has Fireplace
Gas/Propane, Mantel(s), Screen
Fireplaces: 4
Basement Information
Has Basement
Side Entrance, Fully Finished, Outside Entrance, Daylight, Partial, Other
Exterior Details
Property Information
Ownership Interest: Fee Simple
Property Condition: Excellent
Year Built Source: Estimated
Building Information
Builder Name: Talbot Parker Homes, LLD
Builder Name: Talbot Parker Homes, LLD
Foundation Details: Concrete Perimeter
Other Structures: Above Grade, Below Grade
Roof: Shingle, Copper, Fiberglass, Architectural Shingle, Metal
Structure Type: Detached
Window Features: Double Pane, Bay/Bow, Screens, Wood Frame
Construction Materials: Brick, Concrete, Copper Plumbing, CPVC/PVC, Frame
Building Name: NONE AVAILABLE
Outdoor Living Structures: Deck(s), Patio(s), Porch(es), Roof, Terrace, Wrap Around
Pool Information
Community Pool
Lot Information
Fishing Available, Flood Plain, Irregular, Landscaping, Partly Wooded, Rip-Rapped, Road Frontage, Rural, SideYard(s), Stream/Creek, Trees/Wooded
Lot Size Source: Estimated
Land Information
Land Assessed Value: $2,998,710
Above Grade Information
Finished Square Feet: 10000
Finished Square Feet Source: Estimated
Below Grade Information
Finished Square Feet: 3000
Finished Square Feet Source: Estimated
Financial Details
Tax Assessed Value: $2,998,710
Tax Year: 2023
Tax Annual Amount: $2,820,730
Year Assessed: 2022
Utilities Details
Central Air
Cooling Type: Heat Pump(s), Central A/C, Programmable Thermostat
Heating Type: Central, Ceiling, Forced Air, Programmable Thermostat, Zoned
Cooling Fuel: Electric
Heating Fuel: Electric, Propane - Owned, Central, Natural Gas Available
Hot Water: Electric
Sewer Septic: Public Sewer
Water Source: Public, Community, Conditioner
Location Details
HOA/Condo/Coop Fee Includes: None
Building Info
Overview
Building
Neighborhood
Zoning
Geography
Comparables
Unit
Status
Status
Type
Beds
Baths
ft²
Price/ft²
Price/ft²
Asking Price
Listed On
Listed On
Closing Price
Sold On
Sold On
HOA + Taxes
Sold
House
7
Beds
8
Baths
5,544 ft²
$613/ft²
$3,400,000
May 19, 2023
$3,400,000
Jun 1, 2023
-
Sold
House
7
Beds
9
Baths
5,970 ft²
$623/ft²
$3,719,800
Sep 12, 2022
$3,719,800
Apr 21, 2023
-
Sold
House
7
Beds
8
Baths
5,857 ft²
$512/ft²
$3,000,000
Nov 18, 2022
$3,000,000
Apr 13, 2023
-
Sold
House
6
Beds
9
Baths
7,884 ft²
$520/ft²
$4,100,000
Jun 22, 2023
$4,100,000
Aug 25, 2023
-
Sold
House
6
Beds
6
Baths
5,260 ft²
$779/ft²
$4,100,000
Sep 7, 2023
$4,100,000
Aug 31, 2023
-
Sold
House
6
Beds
6
Baths
5,788 ft²
$527/ft²
$3,050,000
Oct 6, 2023
$3,050,000
Nov 20, 2023
$1,000/mo






























































































