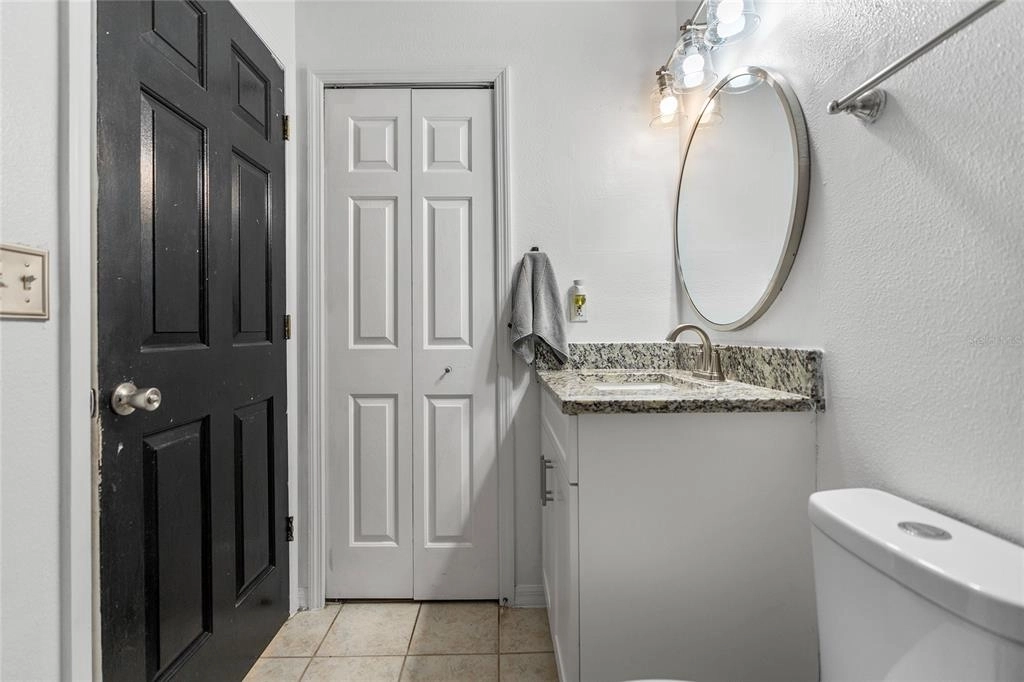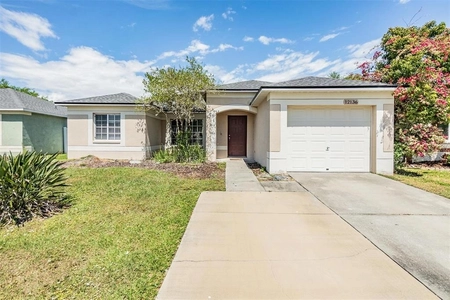$350,000
●
House -
Off Market
13416 Prestwick DRIVE
RIVERVIEW, FL 33579
3 Beds
2 Baths
1464 Sqft
$1,956
Estimated Monthly
$38
HOA / Fees
6.92%
Cap Rate
About This Property
PRICED TO SELL!!! This 3-bedroom, 2-bathroom home with a bonus room
is a gem that has undergone significant updates and PRICED BELOW
MARKET VALUE!!! In 2020, the roof was completely replaced, marking
the beginning of a series of impressive improvements. The kitchen
and bathrooms were thoughtfully remodeled in 2022, featuring modern
designs and high-quality finishes. The same year saw a refresh in
the exterior paint, adding to the home's curb appeal.
The interior lighting has been upgraded with new fixtures, and fans were installed in 2022, ensuring both style and comfort. Climate control is no issue with the new air conditioning system installed in 2022, providing efficient cooling. Additionally, the home boasts a new tankless water heater and new window blinds, both updated in 2022, offering convenience and energy efficiency.
The outdoor space is equally impressive with a large backyard that invites relaxation and entertainment. The kitchen opens up to a breakfast bar, perfect for casual dining. The master bathroom is not only functional but also luxurious, featuring a stand-up shower and a walk-in closet. Similarly, the second bathroom is equipped with a stand-up shower.
One of the standout features is the huge covered and enclosed patio in the backyard, offering a versatile space for entertaining or simply enjoying the outdoors in comfort. The mature landscaping in the backyard creates a serene and private environment, enhanced by the security and aesthetics of a fenced-in yard. This home, with its blend of modern updates and comfortable living spaces, both inside and out, is an ideal choice for anyone seeking a move-in-ready residence.
The interior lighting has been upgraded with new fixtures, and fans were installed in 2022, ensuring both style and comfort. Climate control is no issue with the new air conditioning system installed in 2022, providing efficient cooling. Additionally, the home boasts a new tankless water heater and new window blinds, both updated in 2022, offering convenience and energy efficiency.
The outdoor space is equally impressive with a large backyard that invites relaxation and entertainment. The kitchen opens up to a breakfast bar, perfect for casual dining. The master bathroom is not only functional but also luxurious, featuring a stand-up shower and a walk-in closet. Similarly, the second bathroom is equipped with a stand-up shower.
One of the standout features is the huge covered and enclosed patio in the backyard, offering a versatile space for entertaining or simply enjoying the outdoors in comfort. The mature landscaping in the backyard creates a serene and private environment, enhanced by the security and aesthetics of a fenced-in yard. This home, with its blend of modern updates and comfortable living spaces, both inside and out, is an ideal choice for anyone seeking a move-in-ready residence.
Unit Size
1,464Ft²
Days on Market
100 days
Land Size
0.18 acres
Price per sqft
$236
Property Type
House
Property Taxes
$224
HOA Dues
$38
Year Built
2002
Last updated: 5 days ago (Stellar MLS #T3496203)
Price History
| Date / Event | Date | Event | Price |
|---|---|---|---|
| Apr 26, 2024 | Sold | $350,000 | |
| Sold | |||
| Mar 22, 2024 | In contract | - | |
| In contract | |||
| Mar 20, 2024 | Price Decreased |
$345,000
↓ $5K
(1.4%)
|
|
| Price Decreased | |||
| Mar 2, 2024 | Price Decreased |
$349,999
↓ $5K
(1.4%)
|
|
| Price Decreased | |||
| Feb 9, 2024 | Price Decreased |
$355,000
↓ $11K
(3%)
|
|
| Price Decreased | |||
Show More

Property Highlights
Garage
Air Conditioning
Building Info
Overview
Building
Neighborhood
Zoning
Geography
Comparables
Unit
Status
Status
Type
Beds
Baths
ft²
Price/ft²
Price/ft²
Asking Price
Listed On
Listed On
Closing Price
Sold On
Sold On
HOA + Taxes
Sold
House
3
Beds
2
Baths
1,401 ft²
$250/ft²
$350,000
Mar 20, 2023
$350,000
Jun 9, 2023
$286/mo
House
3
Beds
2
Baths
1,208 ft²
$273/ft²
$330,000
Oct 21, 2023
$330,000
Jan 11, 2024
$272/mo
Sold
House
3
Beds
2
Baths
1,220 ft²
$254/ft²
$310,000
Oct 5, 2023
$310,000
Dec 29, 2023
$157/mo
Sold
House
3
Beds
2
Baths
1,239 ft²
$274/ft²
$340,000
Mar 13, 2024
$340,000
Apr 19, 2024
$392/mo
Sold
House
3
Beds
2
Baths
1,237 ft²
$259/ft²
$320,000
Mar 16, 2023
$320,000
May 15, 2023
$169/mo
House
3
Beds
2
Baths
1,198 ft²
$263/ft²
$315,000
Jul 19, 2023
$315,000
Aug 18, 2023
$132/mo
In Contract
House
3
Beds
2
Baths
1,525 ft²
$233/ft²
$355,000
Mar 12, 2024
-
$559/mo
Active
House
3
Beds
2
Baths
1,270 ft²
$260/ft²
$330,000
Feb 15, 2024
-
$186/mo
Active
House
3
Beds
2
Baths
1,242 ft²
$262/ft²
$324,900
Apr 26, 2024
-
$353/mo
Active
House
3
Beds
2
Baths
1,751 ft²
$196/ft²
$342,900
Feb 16, 2024
-
$612/mo
Active
House
3
Beds
2
Baths
1,242 ft²
$241/ft²
$299,900
Mar 20, 2024
-
$396/mo
About Riverview
Similar Homes for Sale
Nearby Rentals

$2,195 /mo
- 4 Beds
- 2.5 Baths
- 1,965 ft²

$2,400 /mo
- 3 Beds
- 2.5 Baths
- 1,536 ft²
























































































































