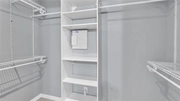$330,000
●
House -
Off Market
11854 Brenford Crest DRIVE
RIVERVIEW, FL 33579
3 Beds
2 Baths
1208 Sqft
$1,917
Estimated Monthly
$41
HOA / Fees
6.91%
Cap Rate
About This Property
Seller to contribute 2% of the purchase price towards buyer's 2-1
temporary rate buy down or to use towards closing cost and or
prepaids. Use preferred lender, FLO Mortgage, Pablo Llavona and
receive a FREE appraisal. Welcome to your dream home located in the
desirable area of Summerfield with NO CDD & a low HOA! Discover
your slice of paradise in this well maintained and updated
3-bedroom, 2-bathroom gem with breathtaking water views. Nestled on
approximately 0.22 acres that has the perfect blend of comfort,
style, and nature's beauty. In 2022, this home received a brand-new
roof, providing peace of mind and protection. A new air
conditioning system, providing comfort and energy efficiency
throughout the year plus a new electric water heater, delivering
hot water on demand. Step on in through the spectacular turquoise
front door to the open-concept design for those who love to
entertain and gather with family and friends. The living room,
kitchen, and dining room seamlessly flow together, creating a
harmonious space where conversations, laughter, and shared moments
come to life. The living room is a cozy oasis, offering a welcoming
ambiance. The kitchen is equipped with 5-year-old appliances and a
stylish design that invites culinary exploration and socializing.
The adjacent dining room is the heart of the home, providing a
space for meals and casual get-togethers. The master bedroom sits
off the dining room with a fully updated MBR bathroom and a
spacious walk-in closet with updated shelving to make organization
a breeze. With bedroom two and bedroom three strategically
positioned on opposites sides of the home, family members or guests
can enjoy their own personal space. All three bedrooms are equipped
with ceiling fans, adding both comfort and style. Recessed lighting
has been updated throughout the entire home creating an inviting
and well-lit atmosphere in every room. This lovely property boasts
a picturesque pond view and a beautiful backyard that's perfect for
hosting gatherings with family and friends. The Summerfield
community center provides an array of fantastic amenities to
enhance your quality of life. Residents can enjoy access to a
variety of recreational facilities, including refreshing pools to
beat the summer heat, well-equipped gyms to stay active and heathy,
indoor basketball gym for friendly games, tennis courts for sport
and leisure, a playground for the little ones to have fun, and even
a dog park for your furry friends to socialize and play. This
property's prime location offers the best of both convenience and
leisure. Situated just a stone's throw away from I-75 and Highway
301; it provides easy access for commuters and travelers. Nearby
you'll find top notch restaurants, medical facilities, retail
shopping centers and so much more to explore in the surrounding
area. Don't miss the chance to stop by and see this exceptional
home for yourself and change your address just in time for holiday
cards.
Unit Size
1,208Ft²
Days on Market
82 days
Land Size
0.22 acres
Price per sqft
$277
Property Type
House
Property Taxes
$231
HOA Dues
$41
Year Built
2004
Last updated: 4 months ago (Stellar MLS #P4927560)
Price History
| Date / Event | Date | Event | Price |
|---|---|---|---|
| Jan 12, 2024 | Sold to Peterley Louis | $330,000 | |
| Sold to Peterley Louis | |||
| Dec 13, 2023 | In contract | - | |
| In contract | |||
| Nov 8, 2023 | Price Decreased |
$335,000
↓ $5K
(1.5%)
|
|
| Price Decreased | |||
| Oct 21, 2023 | Listed by XCELLENCE REALTY | $340,000 | |
| Listed by XCELLENCE REALTY | |||
| Dec 10, 2018 | No longer available | - | |
| No longer available | |||
Show More

Property Highlights
Garage
Air Conditioning
With View
Building Info
Overview
Building
Neighborhood
Zoning
Geography
Comparables
Unit
Status
Status
Type
Beds
Baths
ft²
Price/ft²
Price/ft²
Asking Price
Listed On
Listed On
Closing Price
Sold On
Sold On
HOA + Taxes
Sold
House
3
Beds
2
Baths
1,194 ft²
$255/ft²
$305,000
Oct 25, 2023
$305,000
Jan 12, 2024
$337/mo
House
3
Beds
2
Baths
1,198 ft²
$263/ft²
$315,000
Jul 19, 2023
$315,000
Aug 18, 2023
$132/mo
Sold
House
3
Beds
2
Baths
1,123 ft²
$269/ft²
$302,000
Jun 30, 2023
$302,000
Sep 11, 2023
$163/mo
Sold
House
3
Beds
2
Baths
1,092 ft²
$275/ft²
$299,900
Aug 28, 2023
$299,900
Oct 3, 2023
$216/mo
House
4
Beds
2
Baths
1,518 ft²
$247/ft²
$375,000
Aug 18, 2023
$375,000
Sep 20, 2023
$229/mo
House
3
Beds
2
Baths
1,851 ft²
$211/ft²
$390,000
Sep 22, 2023
$390,000
Nov 14, 2023
$716/mo
In Contract
House
3
Beds
2
Baths
1,198 ft²
$250/ft²
$299,900
Nov 27, 2023
-
$327/mo
In Contract
House
4
Beds
2
Baths
1,464 ft²
$225/ft²
$330,000
Jan 4, 2024
-
$420/mo
In Contract
House
3
Beds
3
Baths
2,087 ft²
$172/ft²
$359,900
Nov 28, 2023
-
$224/mo
Active
House
3
Beds
2
Baths
2,011 ft²
$199/ft²
$399,900
Jul 21, 2023
-
$280/mo
Active
Townhouse
3
Beds
3
Baths
1,670 ft²
$177/ft²
$295,000
Jun 23, 2023
-
$604/mo
Active
House
4
Beds
2
Baths
1,543 ft²
$233/ft²
$359,900
Jan 8, 2024
-
$170/mo
About Riverview
Similar Homes for Sale
Nearby Rentals

$2,395 /mo
- 4 Beds
- 2.5 Baths
- 1,965 ft²

$2,500 /mo
- 3 Beds
- 2.5 Baths
- 1,887 ft²




































































