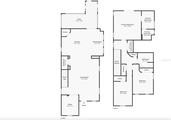





































1 /
38
Map
$531,000
●
House -
Off Market
1327 Silver Moon LANE
WINTER SPRINGS, FL 32708
3 Beds
3 Baths,
1
Half Bath
1986 Sqft
$3,060
Estimated Monthly
$130
HOA / Fees
4.14%
Cap Rate
About This Property
Enjoy all Tuskawilla Crossings has to offer, in this low
maintenance, luxury, single family cottage home, built in 2019 by
Lennar. With 3 bedrooms, 2 ½ bathrooms, plus an enclosed office
space & a 2 car rear garage, this particular floorplan is spacious
& ideal for hosting. Upgrades! Upgrades! The sellers have
spared no expense! Upgrades to the home include crown molding
throughout, upgraded lighting fixtures, an upgraded bathroom vanity
downstairs, a water filtration system, custom shelving in the
laundry closet, as well as an extended paver patio, privacy fence &
screened in porch out back. The modernized kitchen features 42"
cabinets, a tile backsplash & an oversized center island, offering
plenty of prep & entertaining space. Downstairs you will also find
the dining area just off the kitchen, a generously sized living
room & a flex space, which the sellers have upgraded & enclosed,
making it a functional, private & ideal work from home office.
French doors off the dining area lead out to the screened in &
covered back patio, boasting an extended paver patio & privacy
fence. String lighting has been added, to set the ambiance, truly
making this outdoor patio a serene & private backdrop where you can
enjoy a glass of chilled wine on a warm Central Florida summer
evening, or gather around a firepit on the occasional brisk winter
night. Back inside the home, you will find 3 generously sized
bedrooms, two full bathrooms & a laundry closet, all conveniently
located on the second floor. The master bedroom is truly a retreat
& features trey ceilings, a walk-in closet, and an en-suite
bathroom with a soaking tub, separate shower stall & double vanity.
Relax & read a book on your private upstairs screened-in
balcony off the master. This home comes equipped with several smart
home technology features, should you want to use them.
Including the Eero Pro 6 mesh Wi-Fi system, Level Touch smart
entry locks, and a Lifemaster smart garage control! Tuskawilla
Crossings is highly desirable & offers amenities such as a resort
style swimming pool with cabana, two playgrounds, a dog park,
waterfront walking trails and has direct access to the Cross
Seminole Trail, a 23-mile continuous trail for pedestrians, bikers
and equestrians alike. All of these amenities can be enjoyed
at a low HOA of just $130 a month. This home is truly nothing
ordinary, but something extraordinary. Schedule your private
showing before it's too late!
Unit Size
1,986Ft²
Days on Market
36 days
Land Size
0.09 acres
Price per sqft
$264
Property Type
House
Property Taxes
$352
HOA Dues
$130
Year Built
2019
Last updated: 26 days ago (Stellar MLS #O6184044)
Price History
| Date / Event | Date | Event | Price |
|---|---|---|---|
| Apr 19, 2024 | Sold | $531,000 | |
| Sold | |||
| Mar 18, 2024 | In contract | - | |
| In contract | |||
| Mar 14, 2024 | Listed by RE/MAX 200 Realty | $525,000 | |
| Listed by RE/MAX 200 Realty | |||
|
|
|||
|
Enjoy all Tuskawilla Crossings has to offer, in this low
maintenance, luxury, single family cottage home, built in 2019 by
Lennar. With 3 bedrooms, 2 ½ bathrooms, plus an enclosed office
space & a 2 car rear garage, this particular floorplan is spacious
& ideal for hosting. Upgrades! Upgrades! The sellers have spared no
expense! Upgrades to the home include crown molding throughout,
upgraded lighting fixtures, an upgraded bathroom vanity downstairs,
a water filtration system…
|
|||
Property Highlights
Air Conditioning
Building Info
Overview
Building
Neighborhood
Geography
Comparables
Unit
Status
Status
Type
Beds
Baths
ft²
Price/ft²
Price/ft²
Asking Price
Listed On
Listed On
Closing Price
Sold On
Sold On
HOA + Taxes
Sold
House
3
Beds
3
Baths
1,986 ft²
$264/ft²
$525,000
Feb 7, 2024
$525,000
Mar 29, 2024
$380/mo
House
3
Beds
3
Baths
1,986 ft²
$267/ft²
$529,900
Jun 6, 2023
$529,900
Jun 29, 2023
$483/mo
House
3
Beds
3
Baths
1,986 ft²
$264/ft²
$525,000
Mar 27, 2023
$525,000
May 18, 2023
$389/mo
House
3
Beds
3
Baths
1,680 ft²
$289/ft²
$485,000
Nov 30, 2023
$485,000
Feb 27, 2024
$417/mo
Sold
House
3
Beds
3
Baths
1,986 ft²
$262/ft²
$520,000
Feb 28, 2023
$520,000
Sep 28, 2023
$362/mo
Sold
House
3
Beds
2
Baths
1,918 ft²
$253/ft²
$485,000
Oct 18, 2023
$485,000
Nov 20, 2023
$172/mo
Active
House
3
Beds
3
Baths
1,986 ft²
$277/ft²
$550,000
Apr 15, 2024
-
$255/mo
In Contract
House
4
Beds
2
Baths
2,073 ft²
$289/ft²
$599,000
Apr 13, 2024
-
$15/mo
In Contract
House
4
Beds
3
Baths
2,084 ft²
$245/ft²
$510,000
Mar 28, 2024
-
$630/mo
About Winter Springs
Similar Homes for Sale

$420,000
- 3 Beds
- 2 Baths
- 1,458 ft²

$550,000
- 3 Beds
- 3 Baths
- 1,986 ft²
Nearby Rentals

$2,575 /mo
- 3 Beds
- 3.5 Baths
- 2,176 ft²

$2,300 /mo
- 3 Beds
- 2.5 Baths
- 1,667 ft²










































