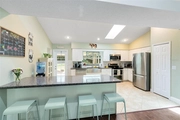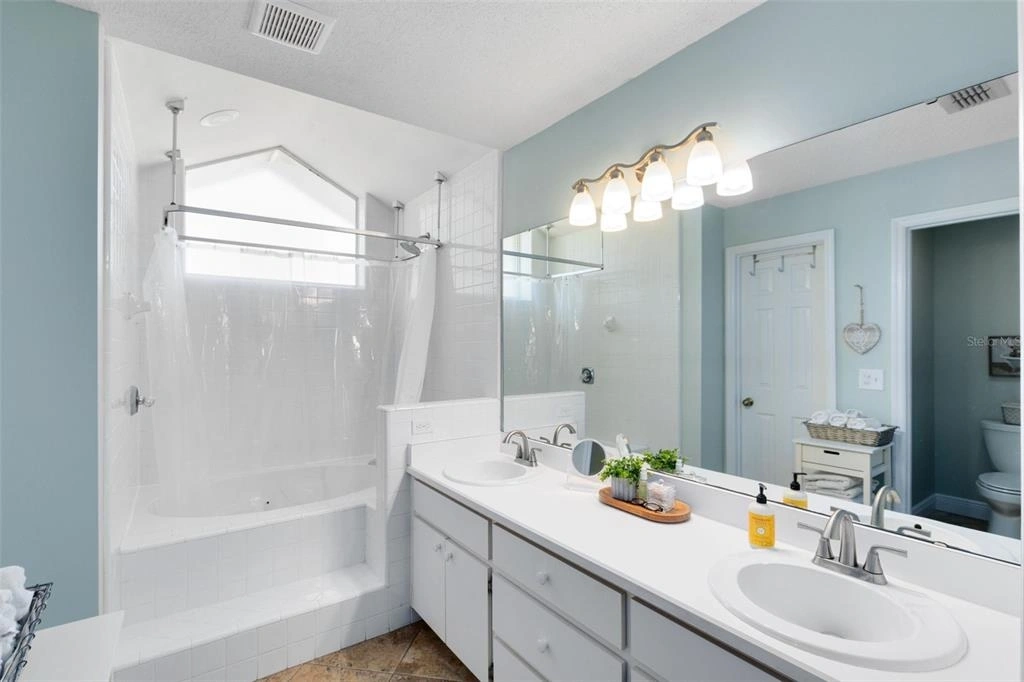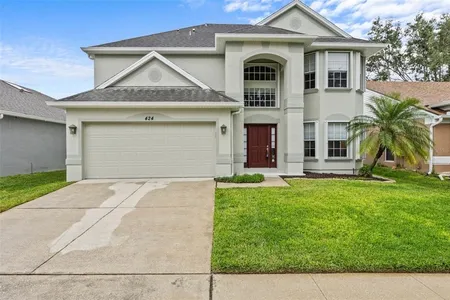





































1 /
38
Map
$499,900
●
House -
In Contract
1135 Oday DRIVE
WINTER SPRINGS, FL 32708
4 Beds
2 Baths
2066 Sqft
$2,737
Estimated Monthly
$10
HOA / Fees
6.27%
Cap Rate
About This Property
Under contract-accepting backup offers. This meticulously
maintained four-bedroom, two-bathroom home boasts a whole-house
solar system installed in 2020, ensuring incredibly low $25 utility
bills. The solar system will be fully paid off by the seller at
closing, offering immediate savings and environmental benefits to
the new owner. Step inside to discover a home designed for modern
living, featuring a formal living and dining area, a kitchen with a
bar that opens to a spacious family room, and a sliding glass door
leading to a huge porch and an amazing backyard. The kitchen has
been upgraded with quartz countertops, shake-off cabinets, a
farmhouse sink, and more. The large island is perfect for family
meals, and two pantries provide ample storage space. The bedrooms
are generously sized, and the entire house features no carpeting,
with most of the flooring replaced with top-of-the-line tile.
Energy-efficient windows further add to the home's energy savings,
ensuring a comfortable and quiet living environment. Located on a
quiet street in the back of the neighborhood, this home offers easy
access to parks, elementary, and middle schools, making it an ideal
choice for families. With a new roof, new AC, PVC plumbing, new hot
water heater, and many more upgrades, this home is sure to sell
quickly. Don't miss out on this fantastic opportunity!
Unit Size
2,066Ft²
Days on Market
-
Land Size
0.32 acres
Price per sqft
$242
Property Type
House
Property Taxes
$272
HOA Dues
$10
Year Built
1990
Listed By

Last updated: 2 months ago (Stellar MLS #O6184093)
Price History
| Date / Event | Date | Event | Price |
|---|---|---|---|
| Mar 11, 2024 | In contract | - | |
| In contract | |||
| Mar 8, 2024 | Listed by RE/MAX TOWN & COUNTRY REALTY | $499,900 | |
| Listed by RE/MAX TOWN & COUNTRY REALTY | |||
| Jul 9, 2013 | Sold to James C Cowser, Mandle Cowser | $247,500 | |
| Sold to James C Cowser, Mandle Cowser | |||
Property Highlights
Garage
Air Conditioning
Parking Details
Has Garage
Attached Garage
Garage Spaces: 2
Interior Details
Bathroom Information
Full Bathrooms: 2
Interior Information
Interior Features: Cathedral Ceiling(s), Ceiling Fans(s), Eating Space In Kitchen, High Ceiling(s), Kitchen/Family Room Combo, Living Room/Dining Room Combo, Open Floorplan, Primary Bedroom Main Floor, Solid Surface Counters, Split Bedroom, Stone Counters, Thermostat, Walk-In Closet(s), Window Treatments
Appliances: Dishwasher, Disposal, Microwave, Range, Refrigerator
Flooring Type: Tile
Laundry Features: Inside
Room Information
Rooms: 7
Exterior Details
Property Information
Square Footage: 2066
Square Footage Source: $0
Year Built: 1990
Building Information
Building Area Total: 2711
Levels: One
Window Features: Blinds, Double Pane Windows
Construction Materials: Block, Stucco
Patio and Porch Features: Rear Porch, Screened
Lot Information
Lot Size Area: 13749
Lot Size Units: Square Feet
Lot Size Acres: 0.32
Lot Size Square Feet: 13749
Tax Lot: 901
Land Information
Water Source: Public
Financial Details
Tax Annual Amount: $3,259
Lease Considered: Yes
Utilities Details
Cooling Type: Central Air
Heating Type: Central
Sewer : Public Sewer
Location Details
HOA Fee: $120
HOA Fee Frequency: Annually
Building Info
Overview
Building
Neighborhood
Zoning
Geography
Comparables
Unit
Status
Status
Type
Beds
Baths
ft²
Price/ft²
Price/ft²
Asking Price
Listed On
Listed On
Closing Price
Sold On
Sold On
HOA + Taxes
Sold
House
4
Beds
2
Baths
2,066 ft²
$230/ft²
$475,000
Sep 7, 2023
$475,000
Oct 27, 2023
$194/mo
Sold
House
4
Beds
2
Baths
2,066 ft²
$264/ft²
$545,000
Sep 22, 2023
$545,000
Nov 2, 2023
$187/mo
House
4
Beds
2
Baths
2,000 ft²
$254/ft²
$507,500
Jul 19, 2023
$507,500
Aug 28, 2023
$312/mo
Sold
House
4
Beds
2
Baths
1,928 ft²
$207/ft²
$400,000
Sep 8, 2023
$400,000
Nov 22, 2023
$151/mo
House
4
Beds
2
Baths
2,071 ft²
$225/ft²
$465,000
Jan 5, 2024
$465,000
Mar 4, 2024
$148/mo
House
4
Beds
2
Baths
1,864 ft²
$220/ft²
$410,000
Aug 3, 2023
$410,000
Sep 7, 2023
$346/mo
In Contract
House
3
Beds
3
Baths
1,986 ft²
$264/ft²
$525,000
Feb 7, 2024
-
$380/mo
In Contract
House
4
Beds
2
Baths
1,707 ft²
$255/ft²
$435,000
Feb 12, 2024
-
$226/mo
Active
House
3
Beds
3
Baths
1,986 ft²
$264/ft²
$525,000
Mar 14, 2024
-
$482/mo
About Oak Forest
Similar Homes for Sale
Open House: 1PM - 3PM, Sun Mar 17

$525,000
- 3 Beds
- 3 Baths
- 1,986 ft²

$479,900
- 4 Beds
- 2 Baths
- 1,764 ft²











































