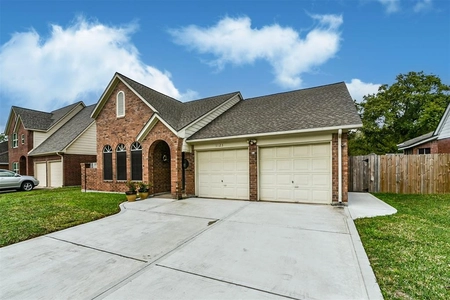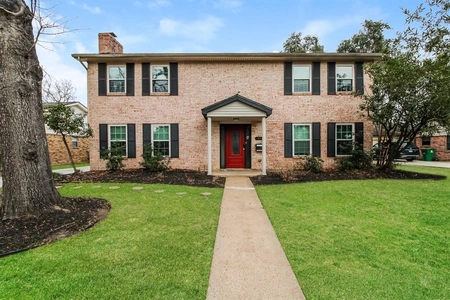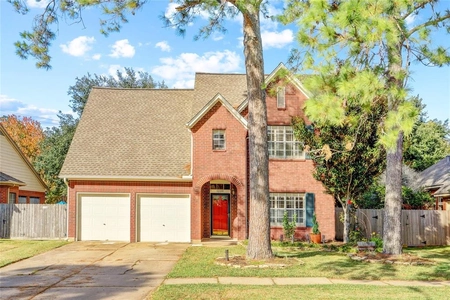


























1 /
27
Map
$289,900
●
House -
In Contract
1326 Mabry Mill Road
Houston, TX 77062
4 Beds
3 Baths,
1
Half Bath
1746 Sqft
$1,962
Estimated Monthly
$33
HOA / Fees
8.12%
Cap Rate
About This Property
Adorable Home in Favorite Bay Glen * Open Floor Plan * High
Ceilings * Breakfast Bar * Fireplace * Crown Moulding * Formal
Dining * 4 Bedrooms * Double Sinks in 2nd Bath * Ceiling Fans *
Whirlpool Tub, Separate Shower, Double Sinks and Walk-in Closets in
Primary Bath * Hardi Plank Siding * Spacious Backyard *
Unit Size
1,746Ft²
Days on Market
-
Land Size
0.16 acres
Price per sqft
$166
Property Type
House
Property Taxes
$506
HOA Dues
$33
Year Built
1988
Listed By
Last updated: 2 months ago (HAR #45193161)
Price History
| Date / Event | Date | Event | Price |
|---|---|---|---|
| Apr 21, 2024 | In contract | - | |
| In contract | |||
| Apr 17, 2024 | Listed by Summit, Realtors | $289,900 | |
| Listed by Summit, Realtors | |||
| May 26, 1994 | Sold to Cathy L Claunch | $111,000 | |
| Sold to Cathy L Claunch | |||
Property Highlights
Air Conditioning
Fireplace
Parking Details
Has Garage
Garage Features: Attached Garage
Garage: 2 Spaces
Interior Details
Bedroom Information
Bedrooms: 4
Bedrooms: All Bedrooms Up, En-Suite Bath, Primary Bed - 2nd Floor, Walk-In Closet
Bathroom Information
Full Bathrooms: 2
Half Bathrooms: 1
Master Bathrooms: 0
Interior Information
Interior Features: Crown Molding, Fire/Smoke Alarm, High Ceiling, Window Coverings
Laundry Features: Electric Dryer Connections, Gas Dryer Connections, Washer Connections
Kitchen Features: Breakfast Bar, Kitchen open to Family Room, Pantry
Flooring: Carpet, Tile, Vinyl
Fireplaces: 1
Fireplace Features: Gas Connections, Wood Burning Fireplace
Living Area SqFt: 1746
Exterior Details
Property Information
Ownership Type: Full Ownership
Year Built: 1988
Year Built Source: Appraisal District
Construction Information
Home Type: Single-Family
Architectural Style: Traditional
Construction materials: Brick, Cement Board
Foundation: Slab
Roof: Composition
Building Information
Exterior Features: Back Yard Fenced, Patio/Deck
Lot Information
Lot size: 0.1591
Financial Details
Total Taxes: $6,067
Tax Year: 2023
Tax Rate: 2.2789
Parcel Number: 116-737-002-0014
Compensation Disclaimer: The Compensation offer is made only to participants of the MLS where the listing is filed
Compensation to Buyers Agent: 3%
Utilities Details
Utilities District: 1
Heating Type: Central Gas
Cooling Type: Central Electric
Sewer Septic: Public Sewer, Public Water, Water District
Location Details
Location: Space Center Blvd South * Right onto Clear Lake City Blvd * Left on Mabry Mill Rd * House is on Left
Subdivision: Bay Glen Sec 04
HOA Details
Other Fee: $400
HOA Fee: $390
HOA Fee Includes: Grounds, Recreational Facilities
HOA Fee Pay Schedule: Annually
Building Info
Overview
Building
Neighborhood
Geography
Comparables
Unit
Status
Status
Type
Beds
Baths
ft²
Price/ft²
Price/ft²
Asking Price
Listed On
Listed On
Closing Price
Sold On
Sold On
HOA + Taxes
Sold
House
4
Beds
2
Baths
2,057 ft²
$330,999
May 26, 2022
$297,000 - $363,000
Jul 15, 2022
$572/mo
House
4
Beds
2
Baths
1,971 ft²
$239,000
May 5, 2020
$216,000 - $262,000
Jun 20, 2020
$582/mo
Sold
House
4
Beds
3
Baths
2,235 ft²
$228,500
May 10, 2019
$206,000 - $250,000
Jun 6, 2019
$565/mo
House
3
Beds
2
Baths
1,734 ft²
$270,000
Jun 17, 2022
$243,000 - $297,000
Dec 12, 2022
$515/mo
House
3
Beds
3
Baths
1,644 ft²
$275,000
Feb 10, 2022
$248,000 - $302,000
Mar 11, 2022
$497/mo
Sold
House
3
Beds
2
Baths
1,860 ft²
$227,000
Mar 5, 2020
$205,000 - $249,000
Apr 15, 2020
$567/mo
Active
House
4
Beds
3
Baths
2,232 ft²
$155/ft²
$345,000
Apr 12, 2024
-
$805/mo
In Contract
House
4
Beds
3
Baths
2,267 ft²
$150/ft²
$340,000
Dec 15, 2023
-
$686/mo
In Contract
House
4
Beds
3
Baths
2,478 ft²
$131/ft²
$325,000
Jan 12, 2024
-
$694/mo
Active
House
4
Beds
3
Baths
2,464 ft²
$140/ft²
$344,000
Mar 27, 2024
-
$578/mo
Active
House
3
Beds
2
Baths
1,849 ft²
$173/ft²
$320,000
Mar 15, 2024
-
$597/mo
In Contract
House
3
Beds
2
Baths
1,881 ft²
$183/ft²
$345,000
Mar 15, 2024
-
$561/mo



































