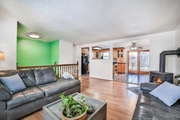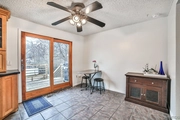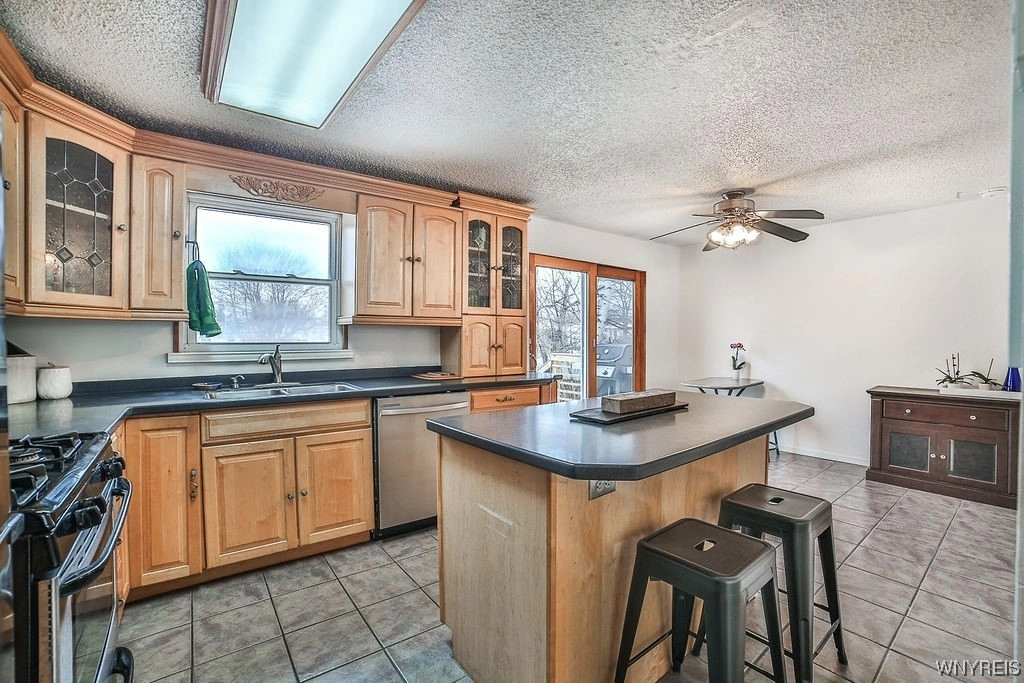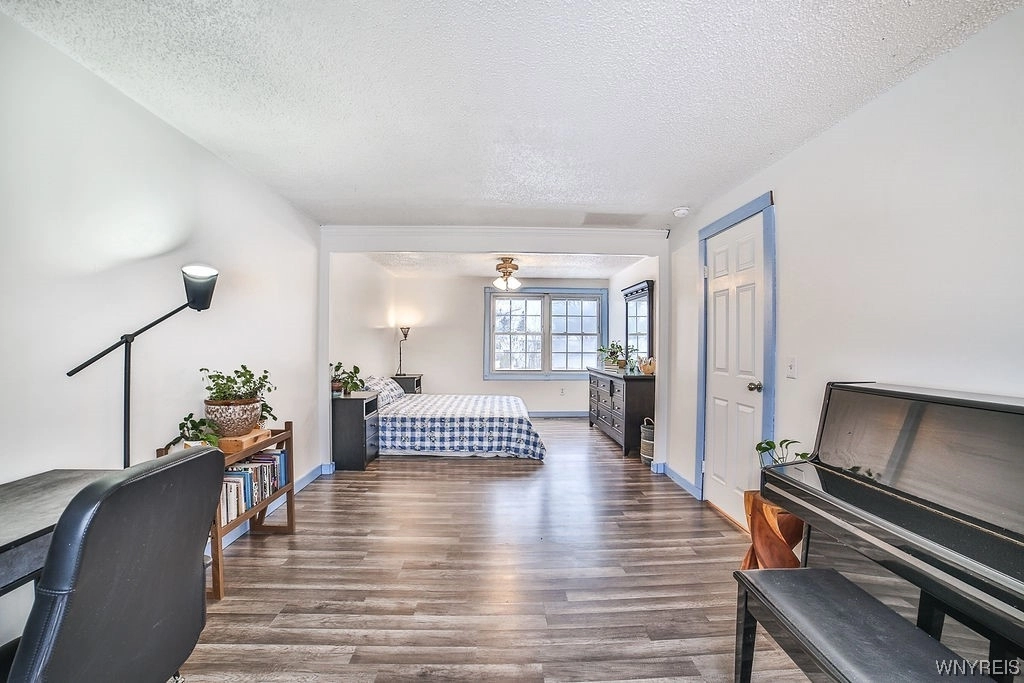Erie


1322 Independence Drive
















































1 /
48
Map
$217,000
●
House -
Off Market
1322 Independence Drive
Evans, NY 14047
3 Beds
1 Bath
$1,464
Estimated Monthly
$0
HOA / Fees
6.11%
Cap Rate
About This Property
Welcome home to this charming raised ranch in Derby. Enter into a
light and bright living room with laminate floors and a gas
fireplace. Large kitchen with tiled floors, solid surface counters
central island, and dining area with sliding glass doors leading to
an expansive multi-tiered deck. All public spaces offer an open
concept perfect for entertaining. Above the garage you'll find a
spacious 4 piece bathroom with stand alone tub and 2 bedrooms. The
primary space is a massive double length bedroom offering loads of
opportunity. On the lower level you'll find a comfortable utility
and laundry space and a generous bedroom or family room space
complete with another gas fireplace. Additionally there is a 2 car
heated garage with two existing 220V lines to be easily converted
to charge your electric car. The private back yard is fully fenced
and features a stone walkway, and plenty of deck space for grilling
and relaxing. Showings start immediately. No offers considered
prior to 1pm Monday February 5th.
Unit Size
-
Days on Market
51 days
Land Size
0.17 acres
Price per sqft
-
Property Type
House
Property Taxes
$482
HOA Dues
-
Year Built
1974
Last updated: 2 months ago (NYSAMLS #B1518699)
Price History
| Date / Event | Date | Event | Price |
|---|---|---|---|
| Mar 21, 2024 | Sold | $217,000 | |
| Sold | |||
| Feb 6, 2024 | In contract | - | |
| In contract | |||
| Jan 30, 2024 | Listed by Keller Williams Realty WNY | $199,900 | |
| Listed by Keller Williams Realty WNY | |||
| Sep 20, 2013 | Sold to John D Cozzemera, Sarah M C... | $125,000 | |
| Sold to John D Cozzemera, Sarah M C... | |||
| Aug 21, 2006 | Sold to Anne Marie Murphy | $120,000 | |
| Sold to Anne Marie Murphy | |||
Property Highlights
Garage
Fireplace
Building Info
Overview
Building
Neighborhood
Geography
Comparables
Unit
Status
Status
Type
Beds
Baths
ft²
Price/ft²
Price/ft²
Asking Price
Listed On
Listed On
Closing Price
Sold On
Sold On
HOA + Taxes
House
3
Beds
2
Baths
-
$220,000
May 1, 2023
$220,000
Jun 29, 2023
$446/mo
House
3
Beds
2
Baths
-
$230,000
Feb 7, 2023
$230,000
Apr 17, 2023
$397/mo



















































