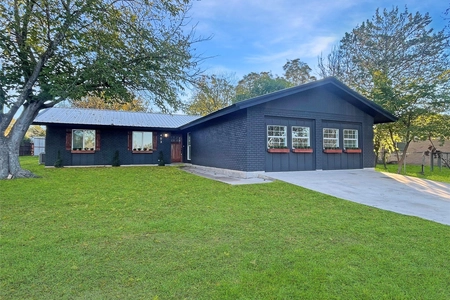$340,000
●
House -
Off Market
1316 Spicewood DR
Burnet, TX 78611
3 Beds
2 Baths
1532 Sqft
$2,132
Estimated Monthly
$25
HOA / Fees
5.78%
Cap Rate
About This Property
Welcome to 1316 Spicewood Drive, a residence built by DR Horton and
located inside of Pepper Mill. This 3-bedroom, 2-bathroom home has
custom upgrades including accent walls in the primary and secondary
bedrooms, a custom bookshelf wall in one of the secondary bedrooms,
upgraded black faucets in the kitchen and bathrooms, an epoxied
garage floor and water softener installed in 2022. New owners can
experience peace of mind with the Alarm.com/ADT security system,
complete with security cameras and a smart doorbell. The home also
has smart home connectivity, allowing you to control various
features like the thermostat from your phone. Outside, upgraded
landscaping on the large corner lot enhances curb appeal and the
covered back patio is perfect for looking out at the rolling hills
of the hill country. Don't miss out on the small town amenities!
Travel a short distance into charming downtown Burnet and grab a
coffee at Mojo's, play a round of Golf at Delaware Springs, go
mountain biking at Spider Mountain, camping at Inks Lake State
Park, or for the wine-lovers visit Torr Na Lochs or 7 Creeks
Vineyards. Don't miss the annual Bluebonnet Festival or Christmas
on the Square! Peppermill is located just 46 miles from Austin and
is an easy commute from HWY 29 to HWY 183. The home is located
under 3 miles from all three of the Burnet ISD schools. 1316
Spicewood Drive has an assumable FHA mortgage with a 2.5% interest
rate - inquire for details!
Unit Size
1,532Ft²
Days on Market
-
Land Size
0.20 acres
Price per sqft
$222
Property Type
House
Property Taxes
$437
HOA Dues
$25
Year Built
2020
Last updated: 3 months ago (Unlock MLS #ACT7526681)
Price History
| Date / Event | Date | Event | Price |
|---|---|---|---|
| Feb 5, 2024 | Sold to Garrett Packard | $334,204 | |
| Sold to Garrett Packard | |||
| Dec 8, 2023 | Listed by Compass RE Texas, LLC | $340,000 | |
| Listed by Compass RE Texas, LLC | |||
Property Highlights
Garage
Air Conditioning
Building Info
Overview
Building
Neighborhood
Geography
Comparables
Unit
Status
Status
Type
Beds
Baths
ft²
Price/ft²
Price/ft²
Asking Price
Listed On
Listed On
Closing Price
Sold On
Sold On
HOA + Taxes
Sold
House
4
Beds
2
Baths
1,761 ft²
$315,000
Jul 26, 2021
$284,000 - $346,000
Sep 8, 2021
$462/mo
Active
House
3
Beds
2
Baths
1,350 ft²
$244/ft²
$330,000
Jan 4, 2024
-
$368/mo
































































