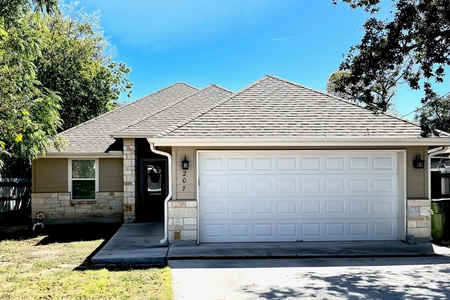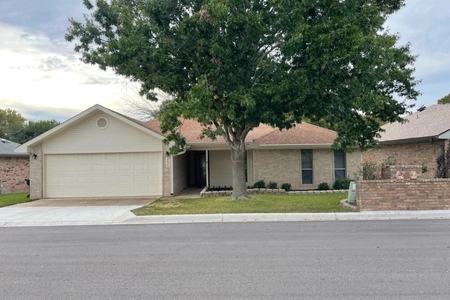$329,900
●
House -
In Contract
131 Shady Grove RD
Burnet, TX 78611
4 Beds
3 Baths,
1
Half Bath
1970 Sqft
$2,106
Estimated Monthly
$0
HOA / Fees
6.94%
Cap Rate
About This Property
Country living, city amenities and a home that's been carefully
maintained awaits its new owner. 1992 square feet, 4 bedrooms, 2.5
baths on just over one acre provide space and panoramic views of
Hill Country sunrises and sunsets. Storage abounds inside and out.
New paint inside, new roof outside and new garage frame just the
right setting for new memories to be formed. Families will love
having an elementary school next door and all other schools within
a couple of minutes drive. This one is priced to sell. Tell your
agent!
Unit Size
1,970Ft²
Days on Market
-
Land Size
1.03 acres
Price per sqft
$167
Property Type
House
Property Taxes
$486
HOA Dues
-
Year Built
2005
Listed By

Last updated: 25 days ago (Unlock MLS #ACT4451832)
Price History
| Date / Event | Date | Event | Price |
|---|---|---|---|
| Apr 4, 2024 | In contract | - | |
| In contract | |||
| Mar 11, 2024 | Relisted | $329,900 | |
| Relisted | |||
| Mar 4, 2024 | In contract | - | |
| In contract | |||
| Jan 25, 2024 | Price Decreased |
$329,900
↓ $10K
(2.9%)
|
|
| Price Decreased | |||
| Jan 4, 2024 | Price Decreased |
$339,900
↓ $7K
(2%)
|
|
| Price Decreased | |||
Show More

Property Highlights
Garage
Air Conditioning
Parking Details
Covered Spaces: 1
Total Number of Parking: 3
Parking Features: Detached Carport, Garage
Garage Spaces: 1
Interior Details
Bathroom Information
Half Bathrooms: 1
Full Bathrooms: 2
Interior Information
Interior Features: Ceiling Fan(s), Beamed Ceilings, High Speed Internet, Primary Bedroom on Main
Appliances: Dishwasher, Gas Range, Microwave, Refrigerator, Water Heater
Flooring Type: Laminate, Tile
Cooling: Central Air
Heating: Central
Living Area: 1970
Room 1
Level: Main
Type: Primary Bedroom
Features: Full Bath
Room 2
Level: Main
Type: Kitchen
Features: Granite Counters
Room 3
Level: Main
Type: Primary Bathroom
Features: Full Bath
Exterior Details
Property Information
Property Type: Residential
Property Sub Type: Single Family Residence
Green Energy Efficient
Property Condition: Resale
Year Built: 1970
Year Built Source: See Remarks
View Desription: Hill Country
Fencing: Chain Link
Building Information
Levels: One
Construction Materials: Brick
Foundation: Slab
Roof: Composition
Exterior Information
Exterior Features: See Remarks
Pool Information
Pool Features: None
Lot Information
Lot Features: Cleared, Trees-Medium (20 Ft - 40 Ft)
Lot Size Acres: 1.03
Lot Size Square Feet: 44866.8
Land Information
Water Source: Public
Financial Details
Tax Year: 2023
Tax Annual Amount: $5,829
Utilities Details
Water Source: Public
Sewer : Public Sewer
Utilities For Property: Electricity Connected, Natural Gas Connected, Sewer Connected, Water Connected
Location Details
Directions: Hwy 29 in Burnet, north on Hill Street, right on 963 (Graves), stay to right to CR 200, just past school on right.
Community Features: None
Other Details
Selling Agency Compensation: 3.000
Building Info
Overview
Building
Neighborhood
Geography
Comparables
Unit
Status
Status
Type
Beds
Baths
ft²
Price/ft²
Price/ft²
Asking Price
Listed On
Listed On
Closing Price
Sold On
Sold On
HOA + Taxes
Sold
House
4
Beds
2
Baths
1,761 ft²
$315,000
Jul 26, 2021
$284,000 - $346,000
Sep 8, 2021
$462/mo
Sold
House
3
Beds
2
Baths
1,532 ft²
$222/ft²
$340,000
Dec 8, 2023
-
Nov 30, -0001
$462/mo
Sold
House
2
Beds
2
Baths
891 ft²
$337/ft²
$299,990
Dec 21, 2023
-
Nov 30, -0001
$222/mo
Active
House
4
Beds
2
Baths
1,380 ft²
$238/ft²
$329,000
Feb 21, 2024
-
$193/mo
Active
House
3
Beds
2
Baths
1,350 ft²
$233/ft²
$315,000
Jan 4, 2024
-
$368/mo





















































