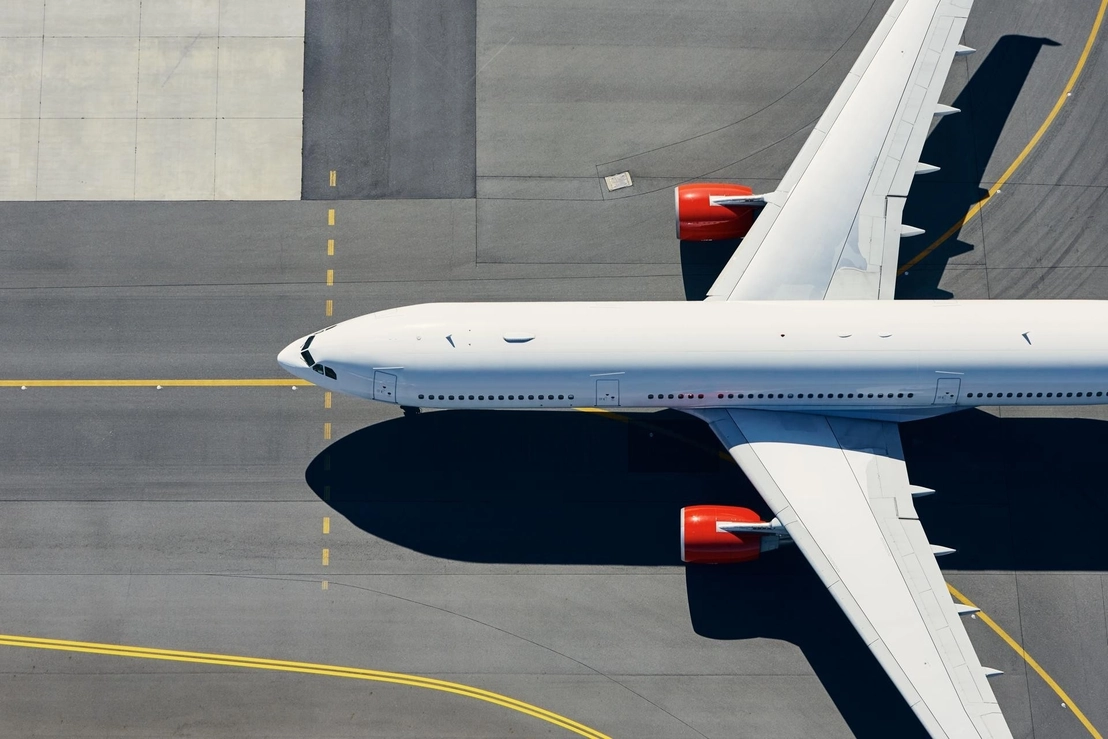










































1 /
43
Map
$0 - $10000
●
House -
Off Market
1309 Ashton Park Drive #PLANHOLLISTERII
Mt. Juliet, TN 37122
4 Beds
2.5 Baths,
1
Half Bath
3292 Sqft
$0 - $10000
Reference Base Price*
0.17%
Since Jul 1, 2023
National-US
Primary Model
About This Property
The Hollister II offers an impressive living space in a convenient
two-level layout. Upon entering, guests will notice a cozy study
with upgraded ceiling features attached to a half bath. Wide-open
living space that connects the dining room, family room, and
kitchen draw attention to a versatile family foyer and a
never-ending walk-in pantry. An outdoor living space and optional
fireplace lay the groundwork for a perfect, relaxing Tennessee
evening. The second level boasts three bedrooms, a full bath,
well-sized gameroom, and ample unfinished storage space.
The manager has listed the unit size as 3292 square feet.
The manager has listed the unit size as 3292 square feet.
Unit Size
3,292Ft²
Days on Market
-
Land Size
-
Price per sqft
-
Property Type
House
Property Taxes
-
HOA Dues
-
Year Built
-
Price History
| Date / Event | Date | Event | Price |
|---|---|---|---|
| Jun 16, 2023 | No longer available | - | |
| No longer available | |||
| Apr 13, 2023 | Listed | $0 | |
| Listed | |||
Property Highlights
Building Details
New Construction
Comparables
Unit
Status
Status
Type
Beds
Baths
ft²
Price/ft²
Price/ft²
Asking Price
Listed On
Listed On
Closing Price
Sold On
Sold On
HOA + Taxes
Past Sales
| Date | Unit | Beds | Baths | Sqft | Price | Closed | Owner | Listed By |
|---|---|---|---|---|---|---|---|---|
|
04/13/2023
|
4 Bed
|
3 Bath
|
3179 ft²
|
$643,900
4 Bed
3 Bath
3179 ft²
|
-
-
|
-
|
Ashton Park - 55'
Drees Homes
|
|
|
04/13/2023
|
4 Bed
|
3.5 Bath
|
2948 ft²
|
$618,900
4 Bed
3.5 Bath
2948 ft²
|
-
-
|
-
|
Ashton Park - 55'
Drees Homes
|
|
|
04/13/2023
|
4 Bed
|
4.5 Bath
|
3624 ft²
|
-
4 Bed
4.5 Bath
3624 ft²
|
-
-
|
-
|
Ashton Park - 80'
Drees Homes
|
|
|
04/13/2023
|
4 Bed
|
3 Bath
|
2799 ft²
|
-
4 Bed
3 Bath
2799 ft²
|
-
-
|
-
|
Ashton Park - 80'
Drees Homes
|
|
|
04/13/2023
|
4 Bed
|
3 Bath
|
2857 ft²
|
-
4 Bed
3 Bath
2857 ft²
|
-
-
|
-
|
Ashton Park - 80'
Drees Homes
|
|
|
04/13/2023
|
4 Bed
|
4.5 Bath
|
3763 ft²
|
-
4 Bed
4.5 Bath
3763 ft²
|
-
-
|
-
|
Ashton Park - 80'
Drees Homes
|
|
|
04/13/2023
|
4 Bed
|
3 Bath
|
3382 ft²
|
-
4 Bed
3 Bath
3382 ft²
|
-
-
|
-
|
Ashton Park - 80'
Drees Homes
|
|
|
04/13/2023
|
4 Bed
|
2.5 Bath
|
3292 ft²
|
-
4 Bed
2.5 Bath
3292 ft²
|
-
-
|
-
|
Ashton Park - 80'
Drees Homes
|
|
|
04/13/2023
|
3 Bed
|
2 Bath
|
1800 ft²
|
$477,900
3 Bed
2 Bath
1800 ft²
|
-
-
|
-
|
Ashton Park - 55'
Drees Homes
|
|
|
04/13/2023
|
4 Bed
|
2.5 Bath
|
-
|
$520,900
4 Bed
2.5 Bath
|
-
-
|
-
|
Ashton Park - 55'
Drees Homes
|
|
|
04/13/2023
|
4 Bed
|
4 Bath
|
3468 ft²
|
-
4 Bed
4 Bath
3468 ft²
|
-
-
|
-
|
Ashton Park - 80'
Drees Homes
|
Building Info
1309 Ashton Park Drive
1309 Ashton Park Drive, Mount Juliet, TN 37122
- 3 Units for Sale














































