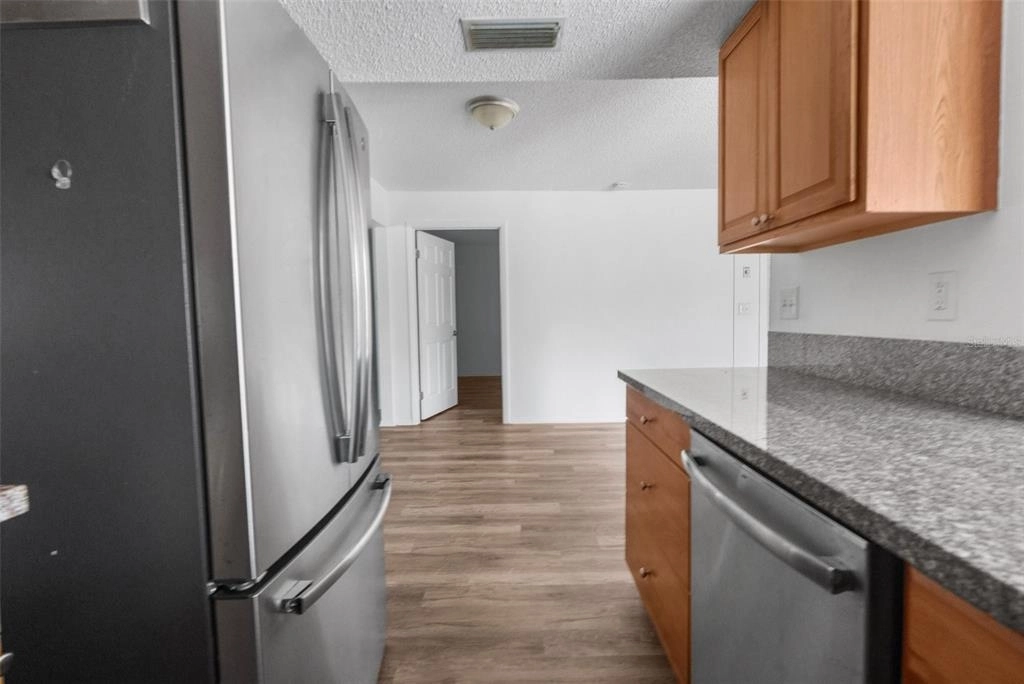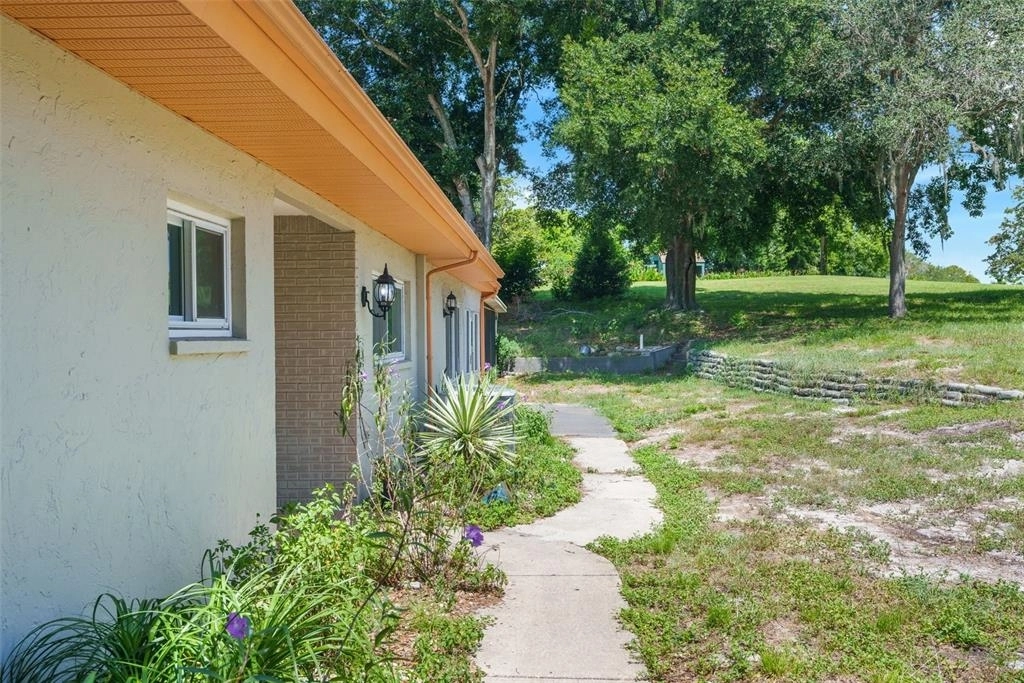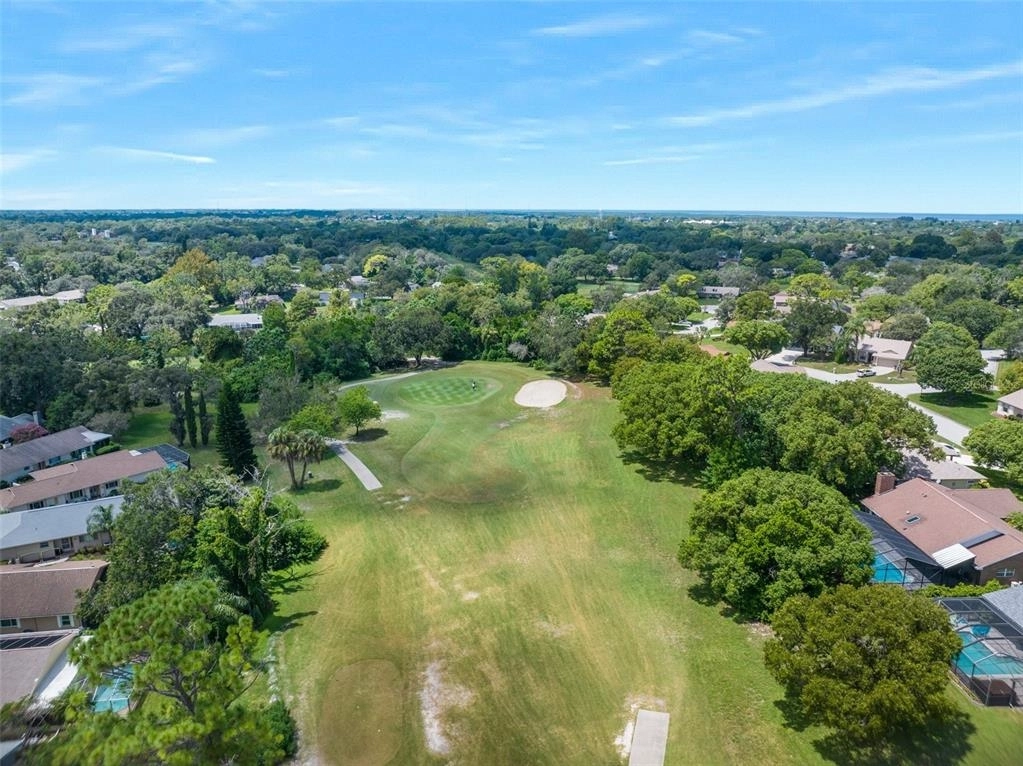






















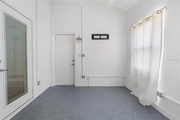









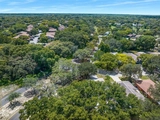


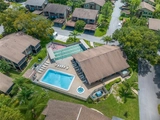


1 /
39
Video
Map
$305,000
●
House -
Off Market
13021 CLUB DRIVE
HUDSON, FL 34667
3 Beds
2 Baths
1513 Sqft
$315,000
RealtyHop Estimate
0.00%
Since Dec 1, 2023
National-US
Primary Model
About This Property
Step into a lifestyle of comfort and luxury with this pool home gem
located in Beacon Woods! The highlight of this 3-bedroom,
2-bathroom house is undoubtedly the pool area, perfect for
refreshing dips on warm summer days. This house is not just a home,
but a lifestyle that perfectly marries modern comfort with timeless
elegance. The spacious open floor plan features a well-appointed
kitchen, complete with granite countertops and stainless steel
appliances. Attention to detail is evident in every corner of this
house - from no-carpet flooring to the tastefully designed
interiors. In addition to the main living areas, this home also
offers a bonus room that can be tailored to your needs, whether
it's a home office, gym, or playroom. The screened-in porch
provides a serene outdoor space for dining or enjoying your morning
coffee. Convenience is key with this location. It's just 0.4 miles
to the gym and 1.1 miles each to the nearest grocery store, coffee
shop, and gas station. Plus, you'll be spoiled for choice with tons
of nearby restaurants. Don't miss out on your chance to see this
charming home that isn't just about beautiful spaces, but a
lifestyle of comfort, luxury, and convenience.
Unit Size
1,513Ft²
Days on Market
81 days
Land Size
0.39 acres
Price per sqft
$208
Property Type
House
Property Taxes
$324
HOA Dues
$25
Year Built
1977
Last updated: 7 months ago (Stellar MLS #W7857304)
Price History
| Date / Event | Date | Event | Price |
|---|---|---|---|
| Nov 8, 2023 | Sold to Christina Marie Nichols, Do... | $305,000 | |
| Sold to Christina Marie Nichols, Do... | |||
| Oct 7, 2023 | In contract | - | |
| In contract | |||
| Sep 8, 2023 | Price Decreased |
$315,000
↓ $10K
(3.1%)
|
|
| Price Decreased | |||
| Aug 17, 2023 | Listed by EXP REALTY, LLC | $324,900 | |
| Listed by EXP REALTY, LLC | |||
| Nov 6, 2021 | Sold to Gayle Eileen Herold | $265,000 | |
| Sold to Gayle Eileen Herold | |||
Show More

Property Highlights
Garage
Air Conditioning
Building Info
Overview
Building
Neighborhood
Zoning
Geography
Comparables
Unit
Status
Status
Type
Beds
Baths
ft²
Price/ft²
Price/ft²
Asking Price
Listed On
Listed On
Closing Price
Sold On
Sold On
HOA + Taxes
Sold
House
3
Beds
2
Baths
1,622 ft²
$205/ft²
$333,000
Aug 18, 2023
$333,000
Sep 28, 2023
$302/mo
Sold
House
3
Beds
2
Baths
1,500 ft²
$227/ft²
$340,000
Aug 25, 2023
$340,000
Oct 27, 2023
$171/mo
Sold
House
3
Beds
2
Baths
1,690 ft²
$204/ft²
$345,000
May 27, 2023
$345,000
Oct 20, 2023
$403/mo
Sold
House
3
Beds
2
Baths
1,853 ft²
$167/ft²
$310,000
May 22, 2023
$310,000
Sep 8, 2023
$487/mo
Sold
House
3
Beds
2
Baths
1,500 ft²
$187/ft²
$280,500
Jun 14, 2023
$280,500
Aug 31, 2023
$195/mo
Sold
House
3
Beds
2
Baths
1,120 ft²
$241/ft²
$270,000
Aug 10, 2023
$270,000
Sep 29, 2023
$145/mo
In Contract
House
3
Beds
2
Baths
1,419 ft²
$221/ft²
$314,000
Nov 3, 2023
-
$41/mo
In Contract
House
3
Beds
2
Baths
1,939 ft²
$193/ft²
$375,000
Aug 19, 2023
-
$195/mo
About Beacon Woods
Similar Homes for Sale
Nearby Rentals

$2,100 /mo
- 4 Beds
- 2 Baths
- 1,543 ft²

$1,800 /mo
- 3 Beds
- 2 Baths
- 1,152 ft²













