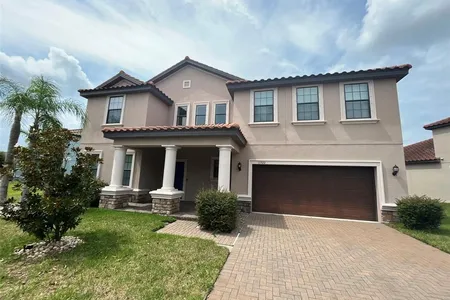$499,900
●
House -
Off Market
13008 SAINT FILAGREE DRIVE
RIVERVIEW, FL 33579
5 Beds
3 Baths,
1
Half Bath
3387 Sqft
$496,782
RealtyHop Estimate
-0.62%
Since Oct 1, 2023
National-US
Primary Model
About This Property
THIS AMAZING POOL HOME IS PRICED TO SELL!!!! Appraised as is for
$632k in August 2022! What an EXCELLENT OPPORTUNITY!! If you love
to entertain and need plenty of living space, THIS is the home for
YOU! After parking in your convenient, over sized wrap around
circle drive way, you'll enter through the front door to your
spacious formal living room/formal dining room combination... Your
home's flexible design provides an awesome downstairs bonus room
with sliding glass doors to pool area that can used as a separate
office or 5th bedroom! Enjoy cooking or entertaining in your
gorgeous kitchen boasting granite counters, 42' raised panel wood
cabinetry with crown molding, island, 18" tile floors, breakfast
bar, bright breakfast nook and large walk in pantry. With the
seller offering concessions towards new appliances, YOU GET TO GO
SHOPPING!!!!! Your kitchen/dining room and family room share TWO
WALLS OF SLIDING GLASS DOORS that look out to and COMPLETELY OPEN
UP into your spacious backyard oasis that offers an expansive
screened and covered area and huge HEATED POOL/hot tub Jacuzzi
combo for outdoor entertaining and family fun! Upstairs gives you a
the PERFECT massive owner's suite with plenty of space for a
sitting area in the bedroom, a spacious bathroom with double sinks
and a large tub for relaxing, and a walk in closet big enough for
BOTH "his" and "hers"!!! The loft area separates the owner's suite
and 3 other large bedrooms and 2nd bathroom upstairs and is the
perfect place for a playroom or lounge!!! NEW ROOF 2021! NEW A/C
2020! POOL PUMP 2019! As a resident of Clubhouse Estates at
Summerfield Crossing Golf Club, enjoy access to great amenities
including 2 community pools, indoor recreational space, fitness
center, and parks. Great location, close to shopping, restaurants,
and entertainment. Approximately 3 miles to I-75 for an easy
commute to MacDill AF base and downtown Tampa.
Unit Size
3,387Ft²
Days on Market
-
Land Size
0.19 acres
Price per sqft
$148
Property Type
House
Property Taxes
$556
HOA Dues
$40
Year Built
2000
Last updated: 9 months ago (Stellar MLS #T3445412)
Price History
| Date / Event | Date | Event | Price |
|---|---|---|---|
| Sep 1, 2023 | No longer available | - | |
| No longer available | |||
| Jul 26, 2023 | Price Decreased |
$499,900
↓ $50K
(9.1%)
|
|
| Price Decreased | |||
| May 13, 2023 | Listed by Keller Williams Realty | $549,900 | |
| Listed by Keller Williams Realty | |||



|
|||
|
THIS AMAZING POOL HOME IS PRICED TO SELL!!!! Appraised as is for
$632k in August 2022! What an EXCELLENT OPPORTUNITY!! If you love
to entertain and need plenty of living space, THIS is the home for
YOU! After parking in your convenient, over sized wrap around
circle drive way, you'll enter through the front door to your
spacious formal living room/formal dining room combination... Your
home's flexible design provides an awesome downstairs bonus room
with sliding glass doors to pool area…
|
|||
Property Highlights
Air Conditioning
Garage
Building Info
Overview
Building
Neighborhood
Zoning
Geography
Comparables
Unit
Status
Status
Type
Beds
Baths
ft²
Price/ft²
Price/ft²
Asking Price
Listed On
Listed On
Closing Price
Sold On
Sold On
HOA + Taxes
Active
House
5
Beds
4
Baths
2,875 ft²
$160/ft²
$459,000
Jul 13, 2023
-
$699/mo
Active
House
5
Beds
3
Baths
3,139 ft²
$167/ft²
$525,000
Jun 27, 2023
-
$882/mo
In Contract
House
5
Beds
2.5
Baths
3,300 ft²
$164/ft²
$539,999
Mar 23, 2023
-
$517/mo
Active
House
5
Beds
2.5
Baths
3,035 ft²
$161/ft²
$490,000
Jul 21, 2023
-
$572/mo
Active
House
4
Beds
3
Baths
3,300 ft²
$144/ft²
$475,000
Jun 26, 2023
-
$481/mo
Active
House
6
Beds
3
Baths
3,139 ft²
$174/ft²
$545,997
Aug 9, 2023
-
$555/mo
Active
House
4
Beds
3
Baths
3,206 ft²
$162/ft²
$519,000
Apr 25, 2023
-
$582/mo
Active
House
4
Beds
3
Baths
2,495 ft²
$199/ft²
$496,000
Aug 2, 2023
-
$469/mo
Active
House
4
Beds
3
Baths
2,917 ft²
$185/ft²
$540,000
Jul 8, 2023
-
$866/mo
Active
House
6
Beds
3
Baths
3,139 ft²
$174/ft²
$545,997
Jul 25, 2023
-
$582/mo
In Contract
House
4
Beds
2.5
Baths
3,008 ft²
$170/ft²
$510,000
Jun 13, 2023
-
$852/mo
About Riverview
Similar Homes for Sale
Open House: 7AM - 10AM, Sun Aug 13

$545,997
- 6 Beds
- 3 Baths
- 3,139 ft²

$540,000
- 4 Beds
- 3 Baths
- 2,917 ft²
Nearby Rentals

$2,995 /mo
- 3 Beds
- 2 Baths
- 1,870 ft²

$3,200 /mo
- 4 Beds
- 2.5 Baths
- 2,788 ft²


















































































