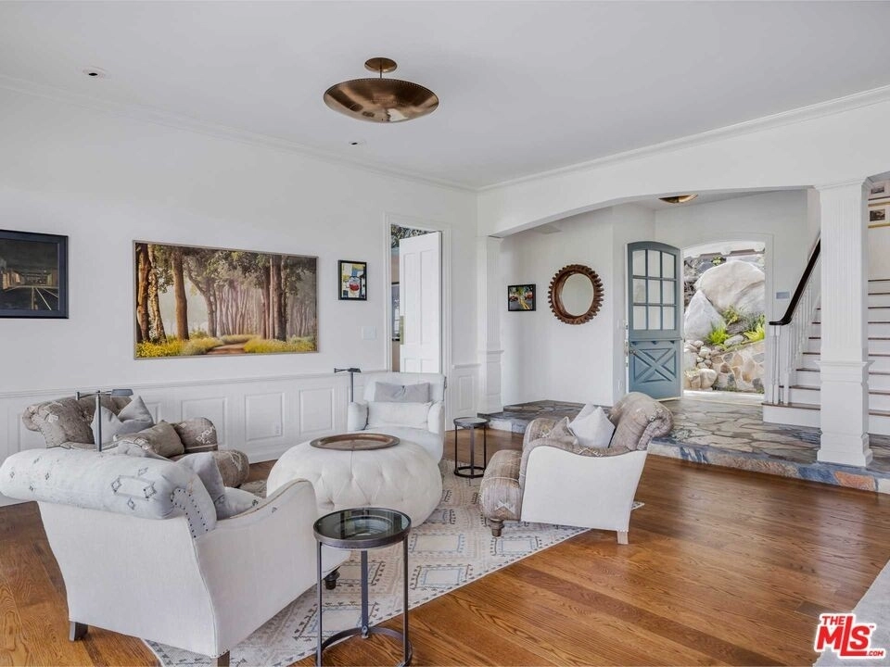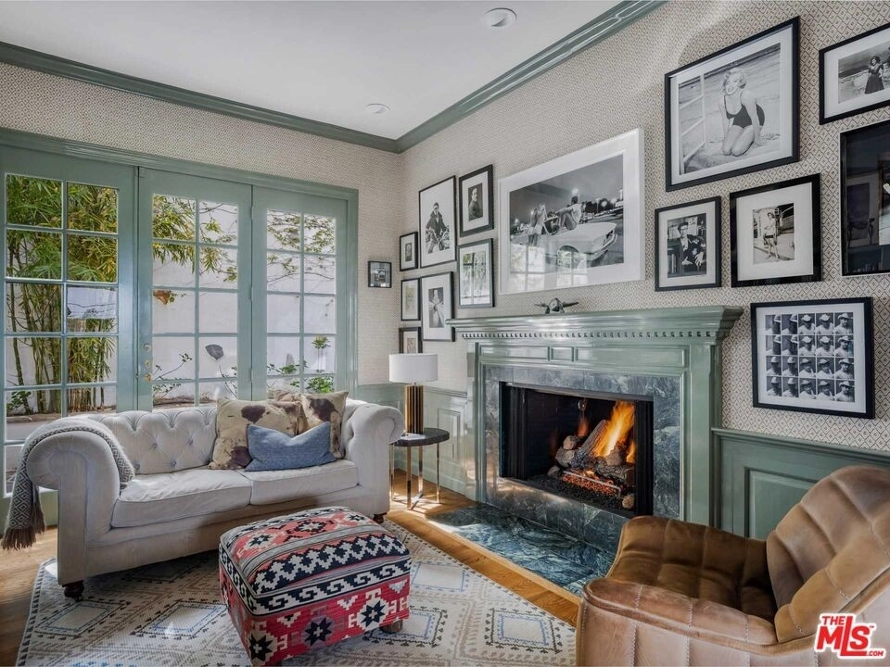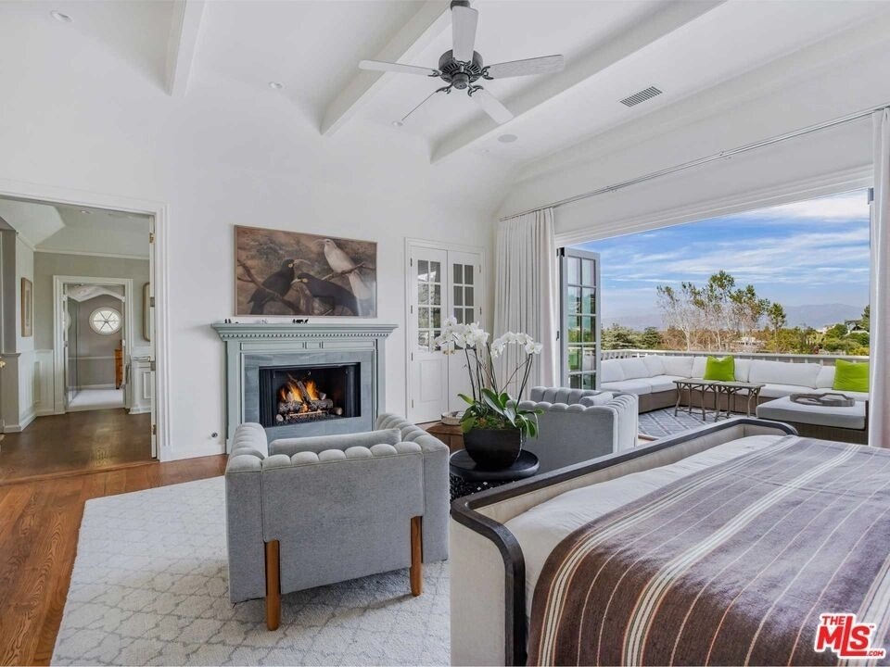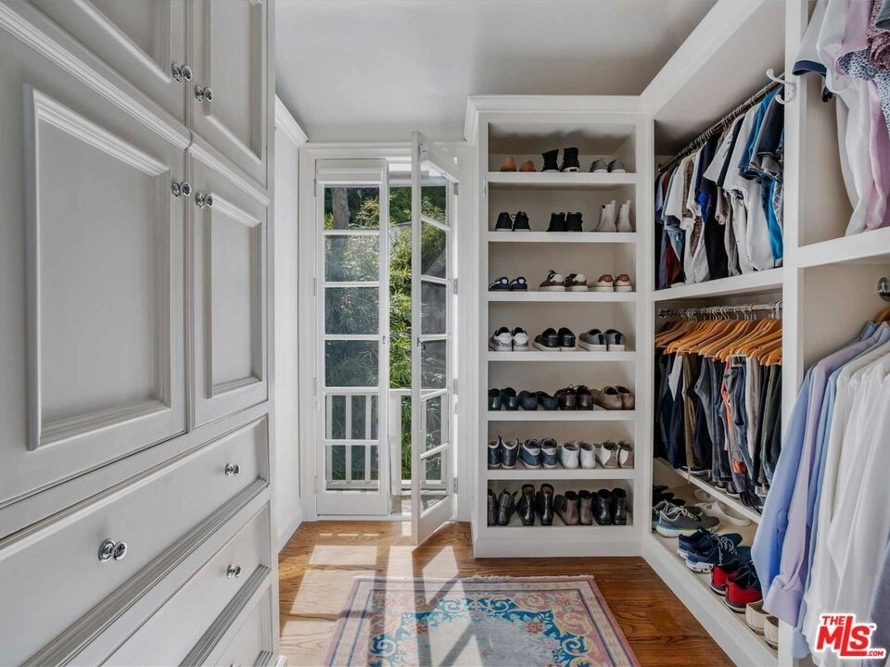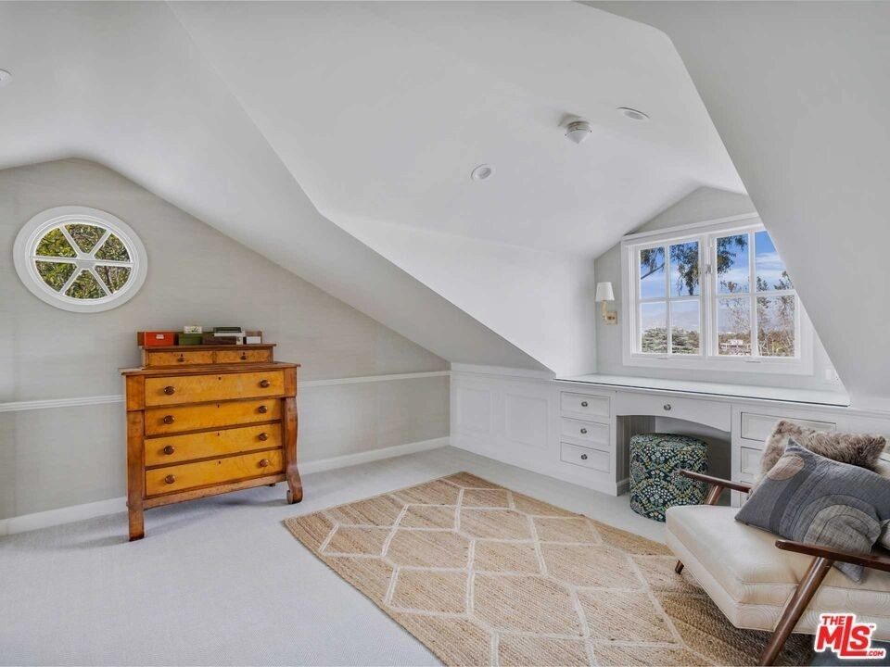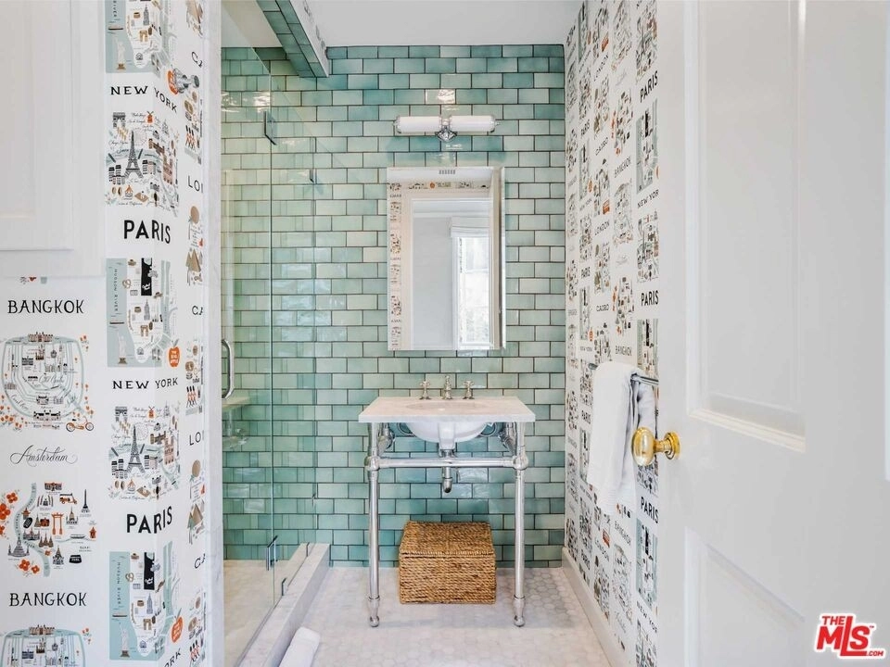













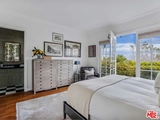






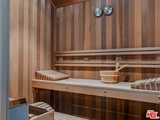














1 /
36
Map
$5,850,000 - $7,150,000
●
House -
Off Market
12985 Galewood St
Studio City, CA 91604
5 Beds
5.5 Baths,
1
Half Bath
5660 Sqft
Sold Dec 15, 2023
$6,300,000
$3,300,000
by City National Bank
Mortgage Due Jan 01, 2054
Sold Feb 08, 2021
$2,765,000
Buyer
Seller
$2,073,750
by Jpmorgan Chase Bank Na
Mortgage Due Mar 01, 2051
About This Property
This exquisite residence, designed by Kevin Clark, is situated
within the prestigious Longridge Estates, boasting panoramic city
and canyon views. A seamless blend of style, modern sophistication
w/ traditional comfort. This five-bed (4 bedroom main house + 1
bedroom ADU), six-bath dwelling is sited privately on a 22,287 sq.
ft. lot. As you step inside, you are greeted by a radiant and open
living space that flows effortlessly to the dining room and
kitchen, which is a culinary aficionado's dream, replete with
Sub-Zero, Miele, Wolf appliances, and double islands with Carrara
marble counters. Ascend a level to the 1500 sq. ft. primary suite
which is highlighted by a cozy fireplace, dual walk-in closets and
a lavish en-suite bath adorned with Calcatta marble counters
boasting a soaking tub, sauna, dual sinks, and steam shower. The
landscaped gardens are complete w/ elegant specimen trees,
pool/spa, and ADU. This home embodies California living at its
finest.
The manager has listed the unit size as 5660 square feet.
The manager has listed the unit size as 5660 square feet.
Unit Size
5,660Ft²
Days on Market
-
Land Size
0.51 acres
Price per sqft
$1,148
Property Type
House
Property Taxes
-
HOA Dues
-
Year Built
1989
Price History
Property Highlights
Air Conditioning
Building Info
Overview
Building
Neighborhood
Zoning
Geography
Comparables
Unit
Status
Status
Type
Beds
Baths
ft²
Price/ft²
Price/ft²
Asking Price
Listed On
Listed On
Closing Price
Sold On
Sold On
HOA + Taxes
About South Valley
Similar Homes for Sale
Currently no similar homes aroundNearby Rentals

$17,995 /mo
- 5 Beds
- 5 Baths
- 2,975 ft²

$19,995 /mo
- 6 Beds
- 2.5 Baths
- 4,075 ft²






