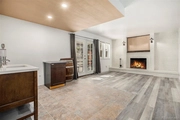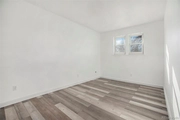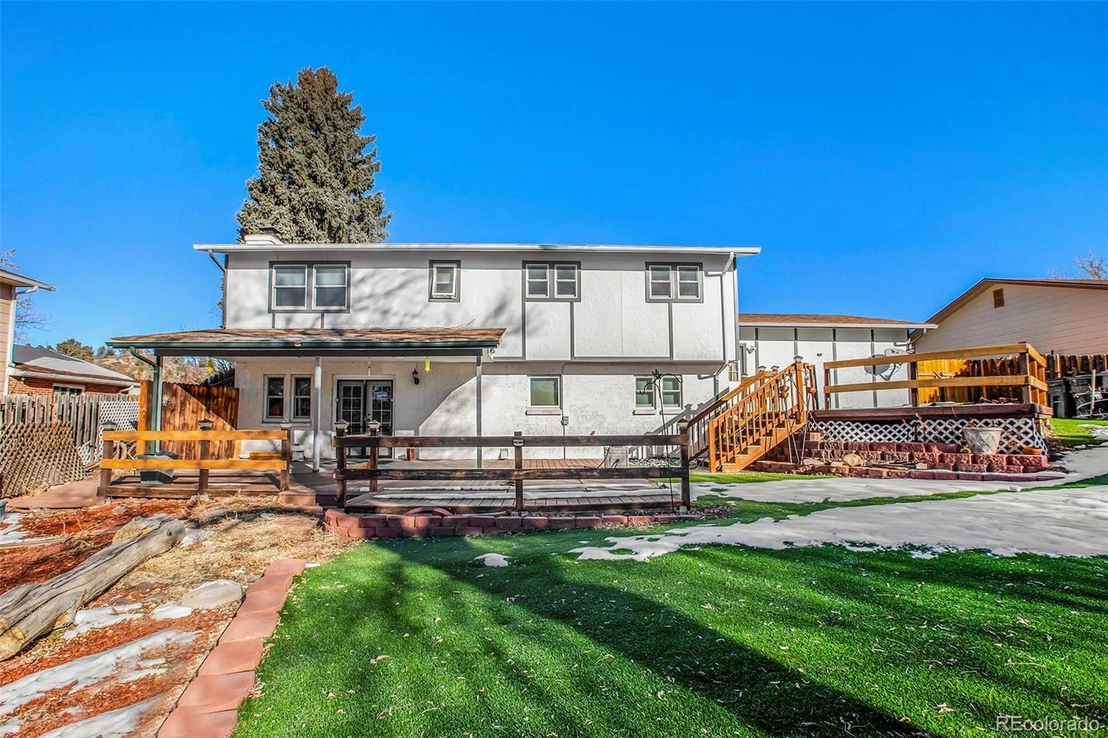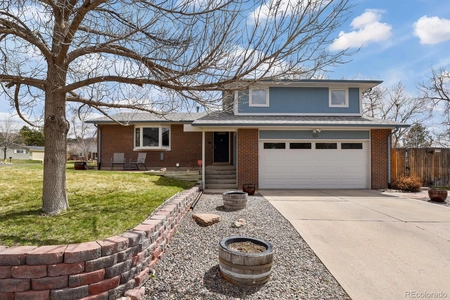
























1 /
25
Map
$594,750
↓ $250 (0%)
●
House -
For Sale
129 Gordon Place
Castle Rock, CO 80104
4 Beds
3 Baths
2574 Sqft
$3,075
Estimated Monthly
$0
HOA / Fees
6.03%
Cap Rate
About This Property
Gorgeous Updated Multi-Level Home with Vaulted Ceilings, Eat-In
Kitchen/Dining, Amazing Oversized Lower Level Family room with Wood
Burning Fireplace, Built in Wet Wine Bar, and Walkout to Covered
Deck/Landscaped Backyard! Beautiful All Around Landscaping! Extra
Large 675sqft Back Yard Deck! LVP and Tile Floors Throughout! Open
Kitchen with Stone Counters, Copper Farmhouse Sink, New Cabinets,
with Mini Island! Vaulted Ceiling Dining Area! Beautiful Vaulted
Living Room, Perfect for your Giant Surround Sound TV! Master
Bedroom with attached 3/4 Bathroom, Beautiful Floor to Ceiling Tile
Shower! Additional Two Bedrooms on Upper Level with Full Size
Bathroom! Fourth Bedroom on Lower Level along with an additional
3/4 Bath with Laundry Area! PLUS a Large Oversized Flex Room that
could be a Fifth Bedroom or Larger Office or even Fitness Space in
the Basement Area! Additional Large Storage/Utility Room on the
Basement Level! Unique Super Efficient Electric Ceiling Panel
Heating System Adjustable in Every Room! Fantastic Location Near
Douglas RE-1 Schools, Close to Downtown Castle Rock's Great
Restaurants and Shops! Near Parks and Open Space! Views of
Mountains and Rock Formations! Minutes from the I-25 Highway! This
is the Wonderful Updated Home You've Been Waiting For! **Virtually
Staged**
Unit Size
2,574Ft²
Days on Market
75 days
Land Size
0.21 acres
Price per sqft
$231
Property Type
House
Property Taxes
$155
HOA Dues
-
Year Built
1977
Listed By
Last updated: 5 days ago (REcolorado MLS #REC4891470)
Price History
| Date / Event | Date | Event | Price |
|---|---|---|---|
| May 4, 2024 | Price Decreased |
$594,750
↓ $250
(0%)
|
|
| Price Decreased | |||
| Apr 27, 2024 | Price Decreased |
$595,000
↓ $19K
(3.1%)
|
|
| Price Decreased | |||
| Apr 24, 2024 | Price Decreased |
$614,000
↓ $900
(0.2%)
|
|
| Price Decreased | |||
| Apr 13, 2024 | Price Decreased |
$614,900
↓ $1K
(0.2%)
|
|
| Price Decreased | |||
| Apr 6, 2024 | Price Decreased |
$615,900
↓ $2K
(0.3%)
|
|
| Price Decreased | |||
Show More

Property Highlights
Garage
Fireplace
Parking Details
Total Number of Parking: 2
Attached Garage
Parking Features: Concrete, Oversized
Garage Spaces: 2
Interior Details
Bathroom Information
Full Bathrooms: 1
Interior Information
Interior Features: Breakfast Nook, Ceiling Fan(s), Granite Counters, High Ceilings, Vaulted Ceiling(s), Wet Bar
Appliances: Dishwasher, Dryer, Electric Water Heater, Oven, Range, Refrigerator, Washer
Flooring Type: Laminate
Room 1
Level: Main
Room 2
Level: Main
Room 3
Level: Main
Room 4
Level: Basement
Room 5
Level: Upper
Type: 3/4 Bath Adjoins
Room 6
Level: Upper
Room 7
Level: Upper
Room 8
Level: Basement
Room 9
Level: Upper
Room 10
Level: Upper
Room 11
Level: Basement
Room 12
Level: Basement
Fireplace Information
Fireplace Features: Family Room, Wood Burning
Fireplaces: 1
Basement Information
Basement: Partial
Exterior Details
Property Information
Property Type: Residential
Property Sub Type: Single Family Residence
Property Condition: Updated/Remodeled
Road Responsibility: Public Maintained Road
Year Built: 1977
Building Information
Levels: Three Or More
Structure Type: House
Building Area Total: 2574
Construction Methods: Frame
Roof: Composition
Exterior Information
Exterior Features: Balcony, Garden
Lot Information
Lot Features: Cul-De-Sac, Landscaped
Lot Size Acres: 0.21
Lot Size Square Feet: 9278
Land Information
Water Source: Public
Financial Details
Tax Year: 2022
Tax Annual Amount: $1,856
Utilities Details
Cooling: Attic Fan
Heating: Baseboard, Electric
Sewer : Public Sewer
Location Details
Directions: From I-25, Exit Wilcox ST East towards Downtown, Left on Fifth ST, Right on Valley DR, Left on Gordon Dr, Right on Gordon Place, house is on the Left.
County or Parish: Douglas
Other Details
Selling Agency Compensation: 2
Building Info
Overview
Building
Neighborhood
Geography
Comparables
Unit
Status
Status
Type
Beds
Baths
ft²
Price/ft²
Price/ft²
Asking Price
Listed On
Listed On
Closing Price
Sold On
Sold On
HOA + Taxes
House
4
Beds
4
Baths
2,740 ft²
$228/ft²
$625,000
Oct 22, 2022
$625,000
Jan 13, 2023
$126/mo
Sold
House
4
Beds
3
Baths
2,391 ft²
$213/ft²
$510,000
Jun 2, 2022
$510,000
Sep 16, 2022
$162/mo
Sold
House
4
Beds
3
Baths
2,504 ft²
$220/ft²
$550,000
Jul 8, 2022
$550,000
Oct 18, 2022
$132/mo
House
4
Beds
3
Baths
2,199 ft²
$266/ft²
$585,000
Feb 13, 2023
$585,000
Mar 14, 2023
$142/mo
House
4
Beds
3
Baths
2,313 ft²
$268/ft²
$620,000
May 4, 2023
$620,000
Jun 20, 2023
$239/mo
Sold
House
4
Beds
2
Baths
2,050 ft²
$277/ft²
$567,500
Dec 2, 2022
$567,500
Mar 6, 2023
$151/mo
In Contract
House
4
Beds
3
Baths
2,011 ft²
$323/ft²
$650,000
Feb 29, 2024
-
$150/mo
Active
House
3
Beds
3
Baths
2,062 ft²
$306/ft²
$630,000
Apr 18, 2024
-
$425/mo































