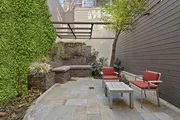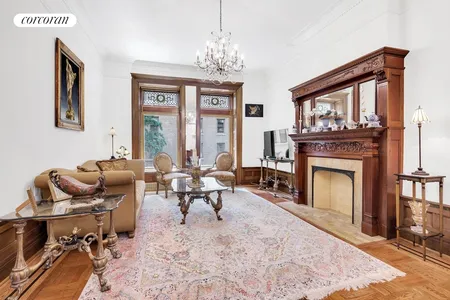























1 /
24
Video
Map
$6,900,000
●
House -
Off Market
126 W 95th Street #BUILDING
Manhattan, NY 10025
4 Beds
5 Baths,
1
Half Bath
3885 Sqft
$7,021,258
RealtyHop Estimate
1.76%
Since Jul 1, 2023
NY-New York
Primary Model
About This Property
Ultra-Chic and Luxurious Single-Family Townhouse
Beautiful Finishes, Walls of Windows, and Move-In Ready
This beautifully renovated single-family townhouse is an exceptional find on the Upper West Side. It is full of sunlight, character, and all desirable amenities. Highlights include: top-of-the-line appliances and finishes, four bedrooms, five and one-half baths, a home gym, radiant heat flooring in all bathrooms, custom paint selections, an integrated Crestron and security system, and three generous outdoor spaces plus multiple balconies. This townhouse has been renovated with the highest of standards - no details have been overlooked.
Live in luxury near Central Park, neighborhood eateries, markets, and excellent schools. The superb location and chic-styling make 126 West 95th Street a 'must see.'
Garden Floor
Under the stoop, a casual mudroom entrance welcomes you to the garden floor. There are several strategically organized closets at the front of the floor that contain the home's mechanicals including an extra electric hot water heater as well as a stacked Electrolux washer/dryer.
The rear of the floor is open and airy. Configured like a very comfortable casual living room with direct garden access through a wall of glass doors, the rear family room has a kitchenette with a breakfast bar, full-size refrigerator, wine cooler, and speed oven. This supplemental kitchenette is perfect when entertaining in the landscaped garden or for longer-term guests who would like private quarters. The family room also includes a Murphy bed and built-in media center with a desk. A full bathroom with a shower stall is also accessible on this floor.
Beyond the family room lies a garden oasis. Highlights include: a Bluestone surface, waterfall fountain, high walls for privacy, and custom-built benches and planters to preserve mature trees.
Parlour Floor
A stately 'L-shaped' stoop leads to a formal entrance and vestibule. Just beyond, soaring ceilings, streaming sunlight, and harmonious design abound. A formal dining room sits at the front of the parlour floor. It features a wide picture window, custom paint carefully chosen by an interior designer and a lovely array of built-in china cabinets.
Follow the stunning herringbone oak floor into the chef's kitchen complete with stylish gray custom cabinetry, marble countertops, and Miele appliances including a steam oven, speed oven, dishwasher and large refrigerator. There is also a unique gas grill mounted over the electric induction cooktop.
The parlour rear is occupied by a smart, elegant sitting room suitable for both formal entertaining and daily living. A set of French doors open to a glass-tiled terrace overlooking the garden below. A powder room completes the floor.
Third Floor
The third floor hosts two large bedrooms. Each has a well-appointed ensuite bathroom with features such as glass tile, pedestal sinks, built-in dressers, and Toto toilets. Each room has a dressing area and walk-through closet leading to the bathrooms. The rear bedroom boasts a full wall of windows, plush window seat, and customized desk while the front bedroom has a floor-to-ceiling bay window and charming mantel over an electric fireplace insert. A set of linen closets and Miele washer/dryer are located behind 'hidden' doors in the hallway.
Fourth Floor
The primary floor of the townhouse is found here. It features a spacious rear den or office with built-ins and a wall of windows and doors that open to a balcony as well as a front bedroom with a lovely arched window and a handsome marble mantel. The two rooms are joined by a luxurious and modern iteration of a Jack & Jill bathroom with three skylights above and walk-thru closets on both sides.
Fifth Floor
The fifth floor is a wonderful addition consisting of a home gym suite and roof deck. The rear of the floor is a spectacularly sunny room perfect for intense workouts or meditation. It has a balcony and full bathroom. A huge roof deck with Trex benches, artificial turf, and a fully integrated media system with a television and awning occupies the front of the floor.
Beautiful Finishes, Walls of Windows, and Move-In Ready
This beautifully renovated single-family townhouse is an exceptional find on the Upper West Side. It is full of sunlight, character, and all desirable amenities. Highlights include: top-of-the-line appliances and finishes, four bedrooms, five and one-half baths, a home gym, radiant heat flooring in all bathrooms, custom paint selections, an integrated Crestron and security system, and three generous outdoor spaces plus multiple balconies. This townhouse has been renovated with the highest of standards - no details have been overlooked.
Live in luxury near Central Park, neighborhood eateries, markets, and excellent schools. The superb location and chic-styling make 126 West 95th Street a 'must see.'
Garden Floor
Under the stoop, a casual mudroom entrance welcomes you to the garden floor. There are several strategically organized closets at the front of the floor that contain the home's mechanicals including an extra electric hot water heater as well as a stacked Electrolux washer/dryer.
The rear of the floor is open and airy. Configured like a very comfortable casual living room with direct garden access through a wall of glass doors, the rear family room has a kitchenette with a breakfast bar, full-size refrigerator, wine cooler, and speed oven. This supplemental kitchenette is perfect when entertaining in the landscaped garden or for longer-term guests who would like private quarters. The family room also includes a Murphy bed and built-in media center with a desk. A full bathroom with a shower stall is also accessible on this floor.
Beyond the family room lies a garden oasis. Highlights include: a Bluestone surface, waterfall fountain, high walls for privacy, and custom-built benches and planters to preserve mature trees.
Parlour Floor
A stately 'L-shaped' stoop leads to a formal entrance and vestibule. Just beyond, soaring ceilings, streaming sunlight, and harmonious design abound. A formal dining room sits at the front of the parlour floor. It features a wide picture window, custom paint carefully chosen by an interior designer and a lovely array of built-in china cabinets.
Follow the stunning herringbone oak floor into the chef's kitchen complete with stylish gray custom cabinetry, marble countertops, and Miele appliances including a steam oven, speed oven, dishwasher and large refrigerator. There is also a unique gas grill mounted over the electric induction cooktop.
The parlour rear is occupied by a smart, elegant sitting room suitable for both formal entertaining and daily living. A set of French doors open to a glass-tiled terrace overlooking the garden below. A powder room completes the floor.
Third Floor
The third floor hosts two large bedrooms. Each has a well-appointed ensuite bathroom with features such as glass tile, pedestal sinks, built-in dressers, and Toto toilets. Each room has a dressing area and walk-through closet leading to the bathrooms. The rear bedroom boasts a full wall of windows, plush window seat, and customized desk while the front bedroom has a floor-to-ceiling bay window and charming mantel over an electric fireplace insert. A set of linen closets and Miele washer/dryer are located behind 'hidden' doors in the hallway.
Fourth Floor
The primary floor of the townhouse is found here. It features a spacious rear den or office with built-ins and a wall of windows and doors that open to a balcony as well as a front bedroom with a lovely arched window and a handsome marble mantel. The two rooms are joined by a luxurious and modern iteration of a Jack & Jill bathroom with three skylights above and walk-thru closets on both sides.
Fifth Floor
The fifth floor is a wonderful addition consisting of a home gym suite and roof deck. The rear of the floor is a spectacularly sunny room perfect for intense workouts or meditation. It has a balcony and full bathroom. A huge roof deck with Trex benches, artificial turf, and a fully integrated media system with a television and awning occupies the front of the floor.
Unit Size
3,885Ft²
Days on Market
108 days
Land Size
-
Price per sqft
$1,776
Property Type
House
Property Taxes
-
HOA Dues
-
Year Built
1901
Last updated: 8 months ago (RLS #OLRS-0021013)
Price History
| Date / Event | Date | Event | Price |
|---|---|---|---|
| Jun 16, 2023 | Sold | $6,900,000 | |
| Sold | |||
| Apr 11, 2023 | In contract | - | |
| In contract | |||
| Feb 28, 2023 | Listed by Vandenberg Inc | $7,350,000 | |
| Listed by Vandenberg Inc | |||
Property Highlights
Air Conditioning
Fireplace
With View
Interior Details
Bedroom Information
Bedrooms: 4
Bathroom Information
Full Bathrooms: 5
Half Bathrooms: 1
Room Information
Laundry Features: Common Area
Rooms: 9
Fireplace Information
Has Fireplace
Decorative
Exterior Details
Property Information
Year Built: 1901
Building Information
Outdoor Living Structures: Building Terrace, Terrace, Balcony, Rooftop
Lot Information
Lot Size Dimensions: 15.0 x 100.67
Land Information
Land Assessed Value: $0
Financial Details
Tax Assessed Value: $231,924
Tax Year: 2023
Utilities Details
Cooling Type: Building Cooling, Central Air
Comparables
Unit
Status
Status
Type
Beds
Baths
ft²
Price/ft²
Price/ft²
Asking Price
Listed On
Listed On
Closing Price
Sold On
Sold On
HOA + Taxes
Condo
4
Beds
5
Baths
3,352 ft²
$1,745/ft²
$5,850,000
Mar 10, 2014
$5,850,000
Mar 7, 2014
$4,842/mo
Condo
4
Beds
5
Baths
3,352 ft²
$1,716/ft²
$5,753,112
Mar 20, 2014
$5,753,112
Feb 28, 2014
$4,815/mo
Condo
4
Beds
5
Baths
3,352 ft²
$1,788/ft²
$5,995,000
Dec 18, 2014
$5,995,000
Feb 19, 2015
$4,821/mo
Condo
4
Beds
4
Baths
2,733 ft²
$2,799/ft²
$7,650,000
Sep 18, 2020
$7,650,000
Jun 1, 2021
$8,004/mo
Condo
4
Beds
5
Baths
2,941 ft²
$1,879/ft²
$5,525,000
Apr 1, 2019
$5,525,000
Jun 25, 2019
$5,466/mo
Condo
4
Beds
4
Baths
2,700 ft²
$3,019/ft²
$8,150,000
May 9, 2018
$8,150,000
Sep 25, 2018
$8,608/mo
House
4
Beds
4
Baths
3,740 ft²
$1,791/ft²
$6,700,000
Mar 23, 2023
-
-
In Contract
Condo
4
Beds
3
Baths
2,733 ft²
$2,413/ft²
$6,595,000
Jan 6, 2022
-
$8,191/mo
Active
House
4
Beds
6
Baths
5,955 ft²
$1,335/ft²
$7,950,000
Apr 4, 2023
-
-
Active
Condo
3
Beds
3
Baths
2,585 ft²
$2,311/ft²
$5,975,000
Jan 10, 2023
-
$9,227/mo
In Contract
Condo
3
Beds
4
Baths
2,404 ft²
$2,475/ft²
$5,950,000
Mar 8, 2023
-
$7,358/mo
Past Sales
| Date | Unit | Beds | Baths | Sqft | Price | Closed | Owner | Listed By |
|---|---|---|---|---|---|---|---|---|
|
02/28/2023
|
4 Bed
|
5 Bath
|
3885 ft²
|
$7,350,000
4 Bed
5 Bath
3885 ft²
|
$6,900,000
-6.12%
06/16/2023
|
-
|
Dexter Guerrieri
Townhouseexperts
|
Building Info

About Upper Manhattan
Similar Homes for Sale

$5,975,000
- 3 Beds
- 3 Baths
- 2,585 ft²

$7,950,000
- 4 Beds
- 6 Baths
- 5,955 ft²





























