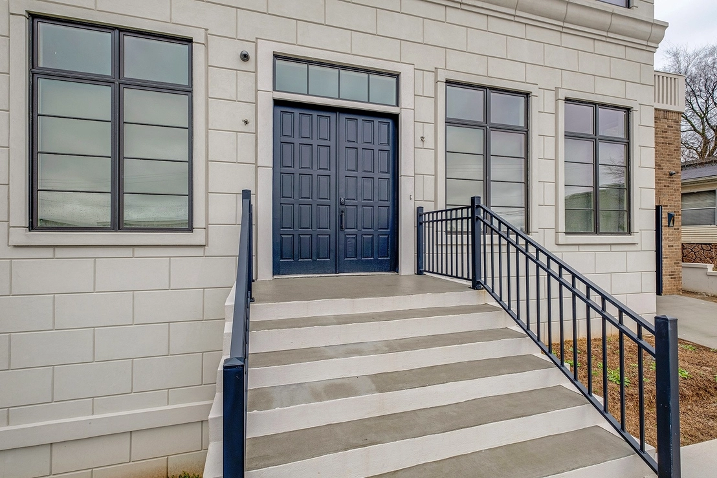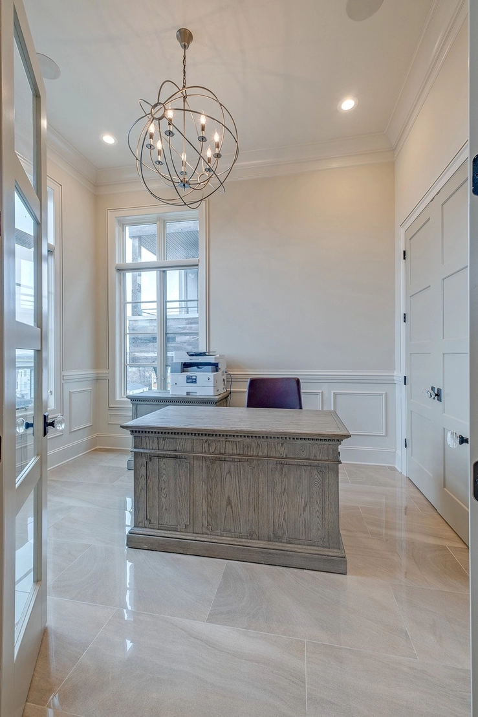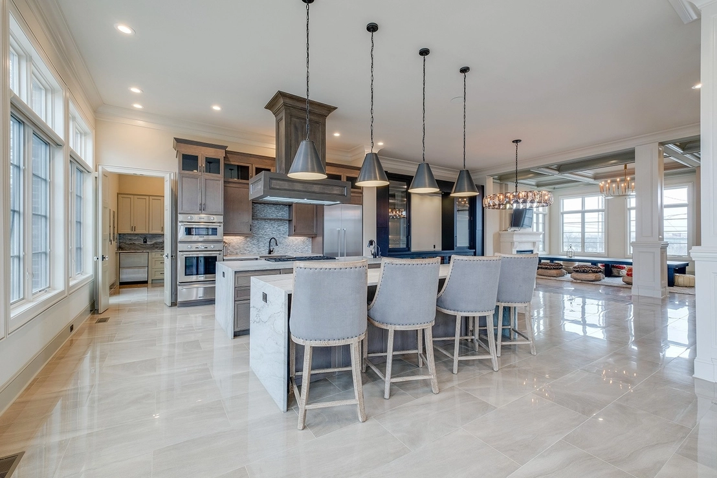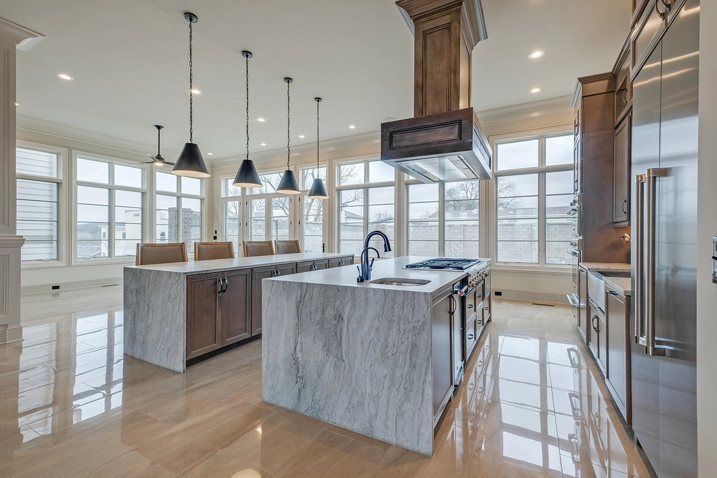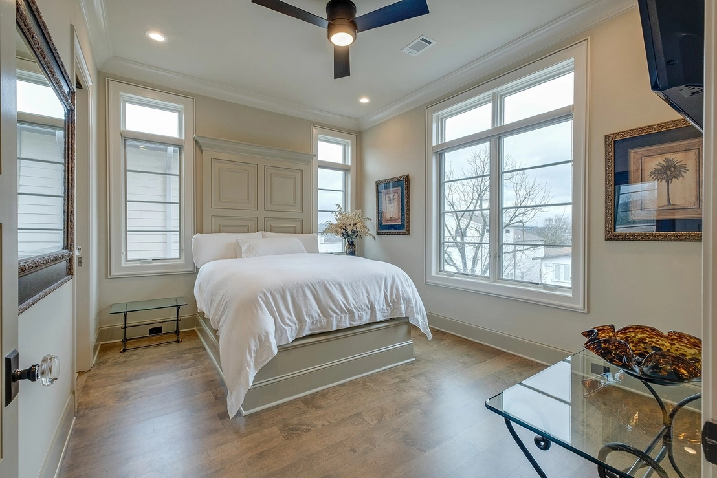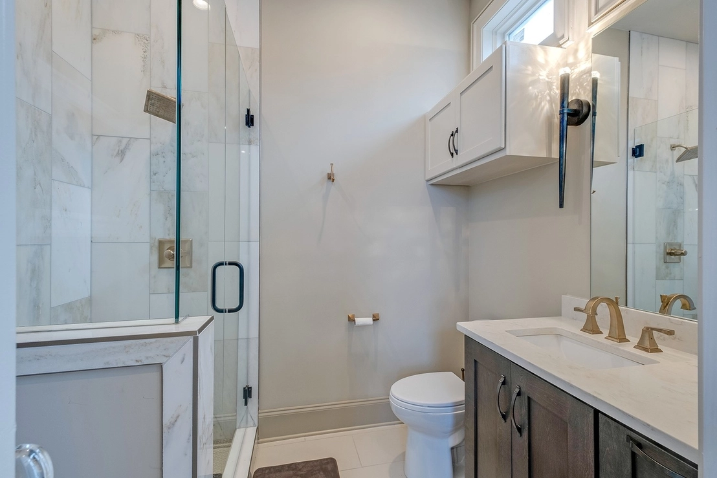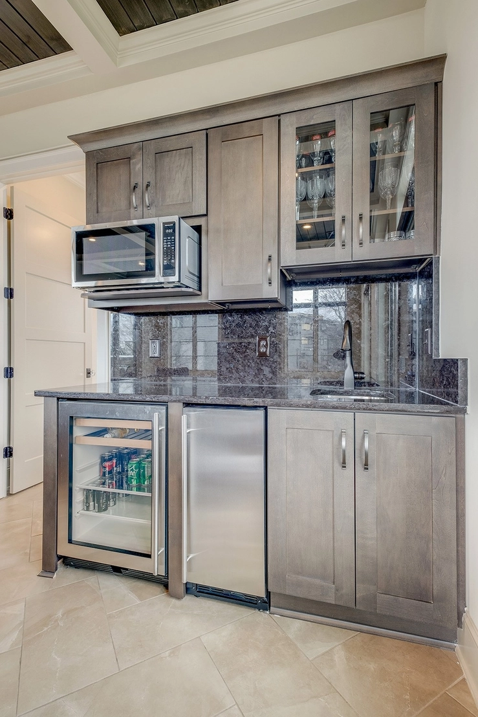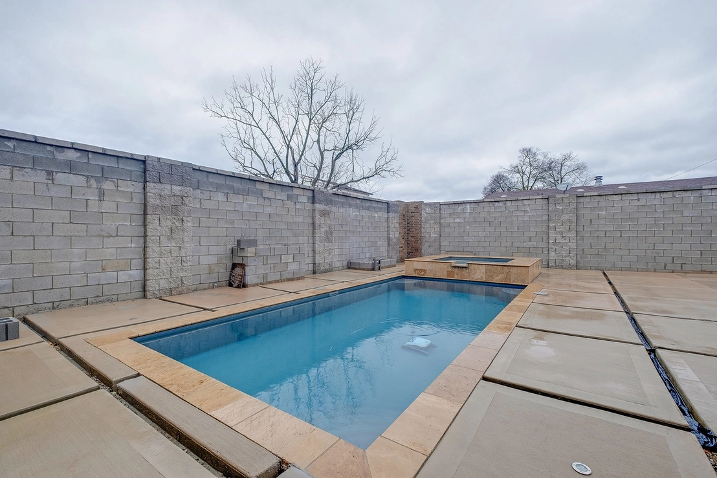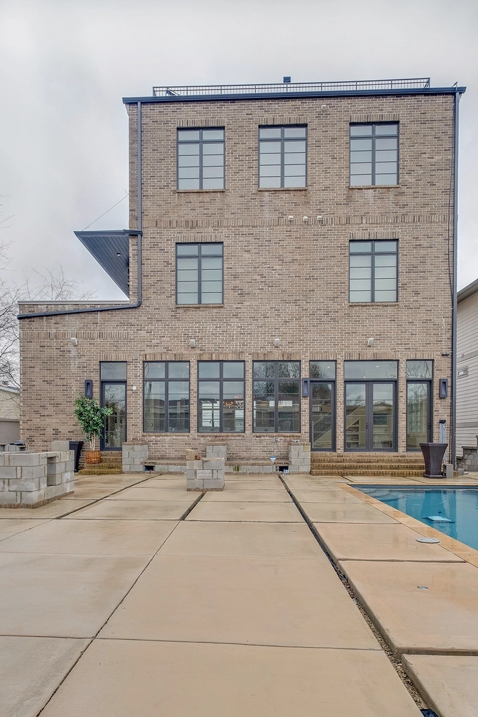







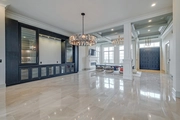
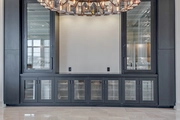



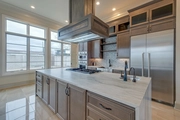



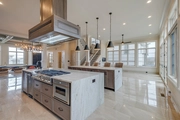

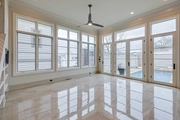

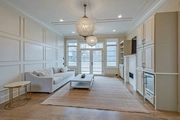
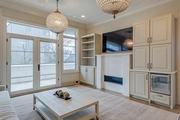
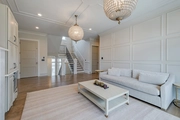

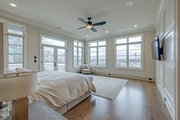


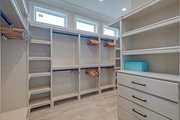


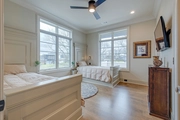
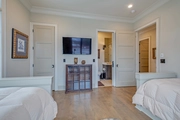



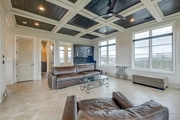


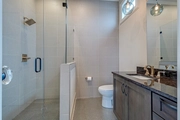
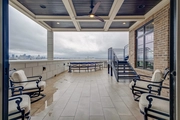

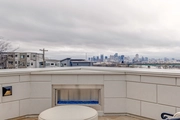
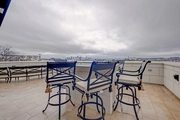

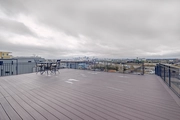


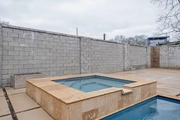

1 /
50
Map
$1,643,684*
●
House -
Off Market
125 Fern Ave
Nashville, TN 37207
4 Beds
5 Baths
4950 Sqft
$1,080,000 - $1,320,000
Reference Base Price*
36.97%
Since Sep 1, 2020
National-US
Primary Model
Sold Dec 14, 2023
$2,220,000
Buyer
Seller
$1,425,000
by Byline Bank
Mortgage Due Dec 14, 2028
Sold Nov 02, 2020
$1,000,000
Buyer
Seller
$600,000
by First Community Mortgage Inc
Mortgage Due Nov 01, 2050
About This Property
Gorgeous home with too many features to list! Two kitchen islands,
double ovens + warming drawer, walk-in pantry/laundry closet, large
built-in wine cabinet in dining room, main level office, fireplaces
throughout, gorgeous bathrooms, automatic blinds, large outdoor
patio with pool/hot tub, elevator, walk-in closets, 3rd story bonus
room with covered & uncovered deck with 2 fireplaces. Unobstructed
views of downtown, expansive 360 views from large 4th story rooftop
deck. 2 car tandem garage.
The manager has listed the unit size as 4950 square feet.
The manager has listed the unit size as 4950 square feet.
Unit Size
4,950Ft²
Days on Market
-
Land Size
0.22 acres
Price per sqft
$242
Property Type
House
Property Taxes
$3,437
HOA Dues
-
Year Built
2019
Price History
| Date / Event | Date | Event | Price |
|---|---|---|---|
| Dec 14, 2023 | Sold | $2,220,000 | |
| Sold | |||
| Nov 2, 2020 | Sold to Scot J Fickes | $1,000,000 | |
| Sold to Scot J Fickes | |||
| Aug 18, 2020 | No longer available | - | |
| No longer available | |||
| Aug 5, 2020 | Listed | $1,200,000 | |
| Listed | |||
| May 18, 2020 | No longer available | - | |
| No longer available | |||
Show More

Property Highlights
Fireplace
Air Conditioning
Building Info
Overview
Building
Neighborhood
Zoning
Geography
Comparables
Unit
Status
Status
Type
Beds
Baths
ft²
Price/ft²
Price/ft²
Asking Price
Listed On
Listed On
Closing Price
Sold On
Sold On
HOA + Taxes
In Contract
House
3
Beds
3
Baths
2,656 ft²
$527/ft²
$1,399,900
May 1, 2021
-
$7,635/mo
In Contract
House
3
Beds
3
Baths
2,656 ft²
$527/ft²
$1,399,900
Jun 25, 2021
-
$7,635/mo
In Contract
Other
Loft
5
Baths
3,046 ft²
$361/ft²
$1,100,000
Nov 26, 2020
-
$1,111/mo



