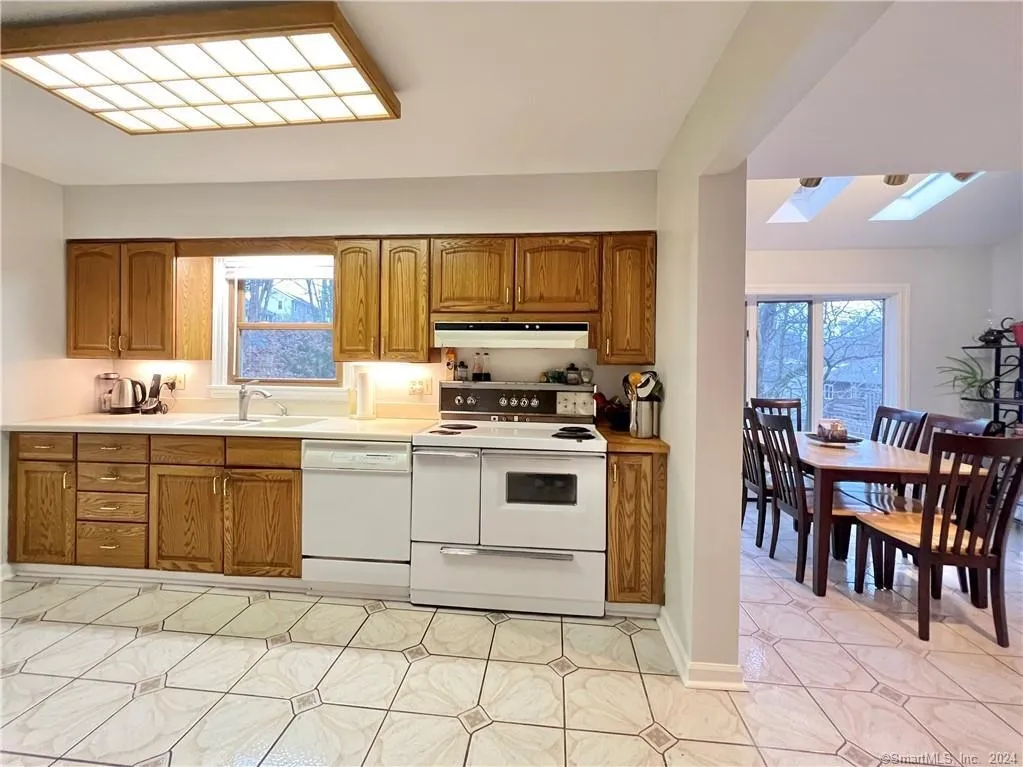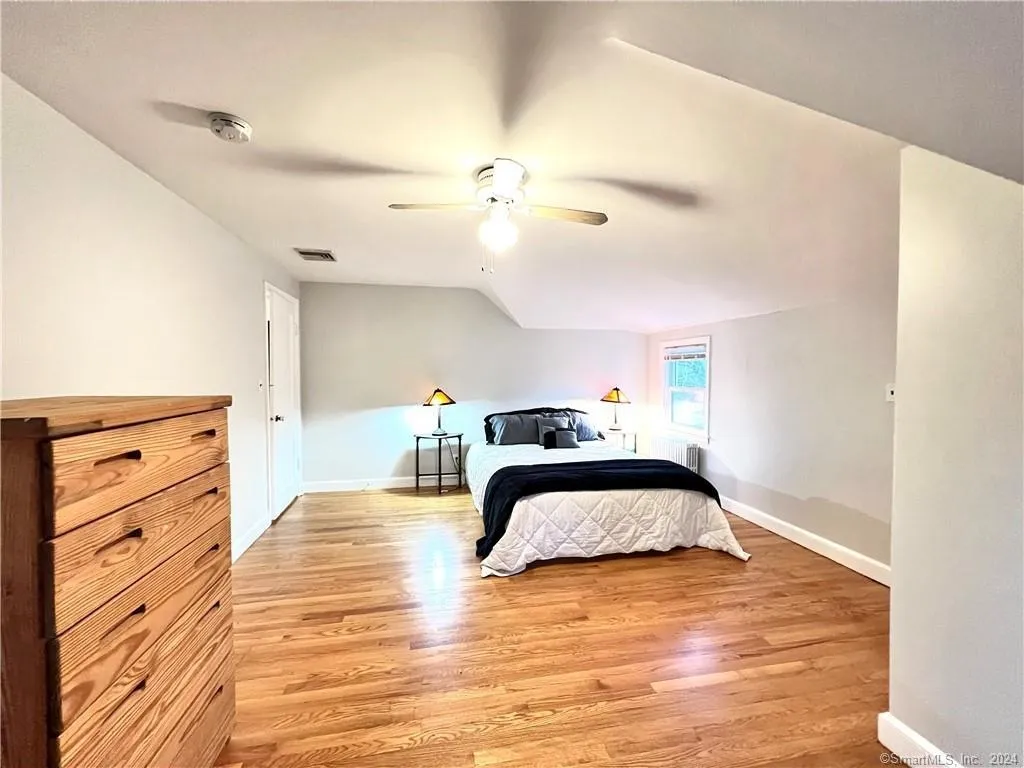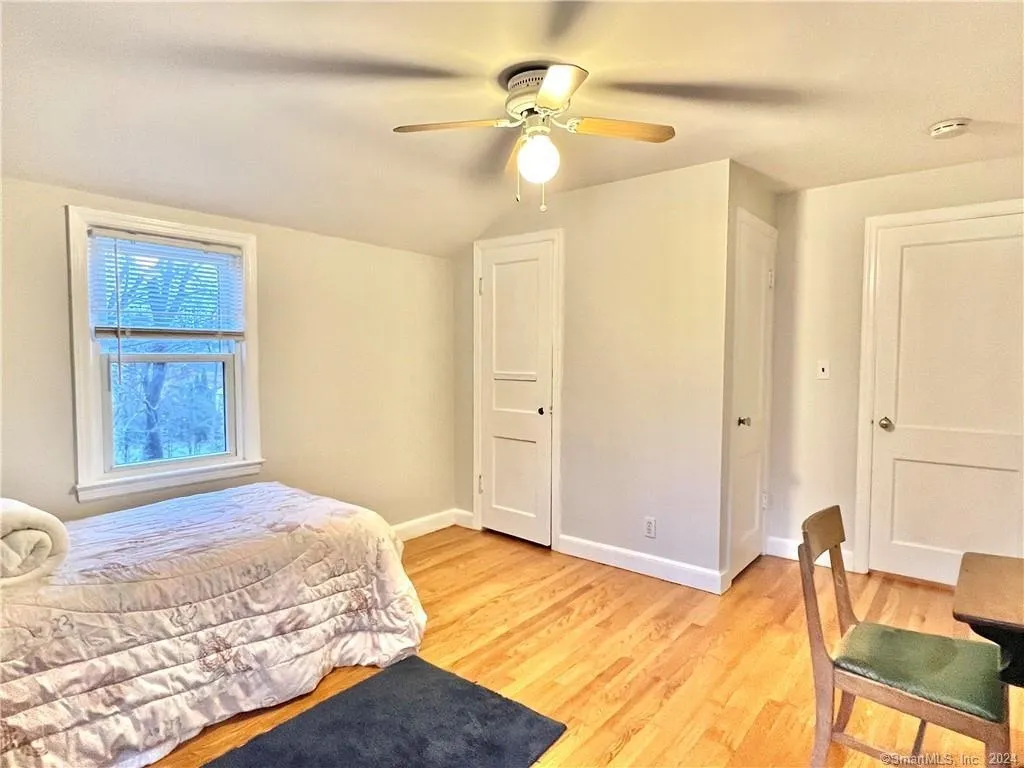
































1 /
33
Map
$658,900
●
House -
In Contract
124 Crestview Avenue
Stamford, Connecticut 06907
4 Beds
3 Baths,
1
Half Bath
1938 Sqft
$4,185
Estimated Monthly
$0
HOA / Fees
15.57%
Cap Rate
About This Property
Welcome to 124 Crestview Ave, a home for you to enjoy all 4
seasons! This Springdale 4BR, 2.5BTH, cape embodies charm,
convenience and versatility! An open floor plan offers large rooms
and the option for a primary BR/BTH on the 1st or 2nd floor. The
owner has maintained this solidly built home for almost 4 decades
including these recent 2023 updates: renovated upstairs bathroom,
refinished hardwood flooring throughout, a fresh coat of paint, &
new front porch railing. The spacious sun-filled kitchen w/pantry
has an adjoining eat-in breakfast nook w/skylights, and a laundry
closet w/full sized w/d. Both the spacious LR w/wood-burning
fireplace + heatilator and formal DR are entered through attractive
arched doorways. In addition, there is a heated sunroom/home office
w/sliders to a freshly stained deck overlooking a double sized
lot(.44 ac) with a newly installed privacy fence (2024). A 3-Zone
hot water system keeps the temperature very comfortable and cost
effective during the colder months. Bonus features include an
oversized 2-car garage for all your toys plus there is a full
basement ideal for the hobby workshop. A big plus is the
semi-circular driveway for the extra off-street parking. Just
minutes to train stations, downtown Stamford, restaurants, parks,
Merritt Parkway, and I-95 makes this location most desirable for
commuters or for those who appreciate easy access to enjoyable
activities!
Unit Size
1,938Ft²
Days on Market
-
Land Size
0.44 acres
Price per sqft
$340
Property Type
House
Property Taxes
$949
HOA Dues
-
Year Built
1950
Listed By
Last updated: 15 days ago (Smart MLS #170616392)
Price History
| Date / Event | Date | Event | Price |
|---|---|---|---|
| Apr 17, 2024 | In contract | - | |
| In contract | |||
| Apr 12, 2024 | Price Decreased |
$658,900
↓ $25K
(3.7%)
|
|
| Price Decreased | |||
| Mar 27, 2024 | Relisted | $683,900 | |
| Relisted | |||
| Mar 23, 2024 | In contract | - | |
| In contract | |||
| Mar 2, 2024 | Relisted | $683,900 | |
| Relisted | |||
Show More

Property Highlights
Garage
Fireplace
Parking Details
Has Garage
Garage Spaces: 2
Garage Features: Attached Garage, Off Street Parking, Driveway
Total Parking Spaces: 6
Interior Details
Bedroom Information
Bedrooms: 4
Bathroom Information
Full Bathrooms: 2
Half Bathrooms: 1
Total Bathrooms: 3
Interior Information
Interior Features: Auto Garage Door Opener, Cable - Pre-wired, Open Floor Plan
Appliances: Oven/Range, Refrigerator, Dishwasher, Washer, Dryer
Room Information
Total Rooms: 8
Laundry Room Info: Main Level
Laundry Room Location: Located in closet in breakfast nook
Additional Rooms: Workshop
Primary Bedroom1
Level: Upper
Features: Ceiling Fan, Hardwood Floor
Primary Bedroom2
Level: Main
Features: Bay/Bow Window, Ceiling Fan
Bedroom1
Level: Upper
Features: Ceiling Fan, Hardwood Floor
Bedroom2
Level: Upper
Features: Ceiling Fan, Hardwood Floor
Half Bath
Level: Upper
Features: Ceiling Fan, Hardwood Floor
Living Room
Level: Upper
Features: Ceiling Fan, Hardwood Floor
Office
Level: Upper
Features: Ceiling Fan, Hardwood Floor
Eat-In Kitchen
Level: Upper
Features: Ceiling Fan, Hardwood Floor
Full Bath
Level: Upper
Features: Ceiling Fan, Hardwood Floor
Formal Dining Room
Level: Upper
Features: Ceiling Fan, Hardwood Floor
Primary Bath
Level: Upper
Features: Ceiling Fan, Hardwood Floor
Fireplace Information
Has Fireplace
Fireplaces: 1
Basement Information
Has Basement
Full, Full With Hatchway
Exterior Details
Property Information
Total Heated Above Grade Square Feet: 1938
Year Built Source: Public Records
Year Built: 1950
Building Information
Foundation Type: Block
Roof: Asphalt Shingle
Architectural Style: Cape Cod
Exterior: Porch, Deck, Gutters
Financial Details
Property Tax: $11,390
Tax Year: July 2023-June 2024
Assessed Value: $458,180
Utilities Details
Cooling Type: Ceiling Fans, Window Unit
Heating Type: Baseboard, Hot Water, Radiator, Zoned
Heating Fuel: Oil
Hot Water: Oil, Domestic
Sewage System: Public Sewer Connected
Water Source: Public Water Connected
Building Info
Overview
Building
Neighborhood
Zoning
Geography
Comparables
Unit
Status
Status
Type
Beds
Baths
ft²
Price/ft²
Price/ft²
Asking Price
Listed On
Listed On
Closing Price
Sold On
Sold On
HOA + Taxes
Sold
House
4
Beds
2
Baths
1,780 ft²
$340/ft²
$605,000
Jul 11, 2023
$605,000
Aug 30, 2023
$718/mo
Sold
House
3
Beds
2
Baths
1,827 ft²
$348/ft²
$636,000
Jul 7, 2023
$636,000
Sep 19, 2023
$745/mo
House
3
Beds
2
Baths
2,056 ft²
$328/ft²
$675,000
Sep 14, 2023
$675,000
Oct 25, 2023
$837/mo
Sold
House
3
Beds
3
Baths
2,053 ft²
$291/ft²
$596,500
Oct 19, 2023
$596,500
Dec 15, 2023
$879/mo
Sold
House
3
Beds
3
Baths
1,885 ft²
$411/ft²
$775,000
Nov 7, 2023
$775,000
Feb 6, 2024
$888/mo
Sold
House
5
Beds
2
Baths
1,722 ft²
$372/ft²
$640,000
Oct 24, 2023
$640,000
Jan 24, 2024
$802/mo
In Contract
House
3
Beds
2
Baths
2,010 ft²
$323/ft²
$650,000
Mar 29, 2024
-
$622/mo
In Contract
House
3
Beds
2
Baths
1,559 ft²
$417/ft²
$650,000
Mar 13, 2024
-
$935/mo








































