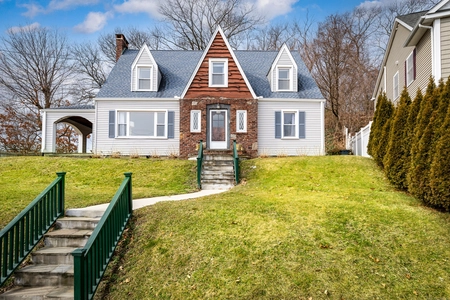

































1 /
34
Map
$675,000
●
House -
In Contract
41 Todd Lane
Stamford, Connecticut 06905
3 Beds
2 Baths
1625 Sqft
$4,167
Estimated Monthly
$0
HOA / Fees
6.44%
Cap Rate
About This Property
Beautifully maintained Cape boasting 3 bedrooms is located in the
desirable Springdale area and is close to all Stamford offers.
Meticulously updated - this home is designed to enhance daily
living. Upon entry, you'll be greeted by a sun-filled living room
featuring a bay window, a wood-burning fireplace and gleaming
hardwood floors. The dining room, which also showcases hardwood
floors, has large windows and opens to the kitchen with stainless
steel appliances and a multi-use center island. The cozy sunroom is
great for enjoying morning coffee and has convenient access to the
backyard patio and the garage. The downstairs bedroom is adjacent
to a full bathroom with a stand-up shower finished with custom
glass and hardware to complete the main floor. Upstairs, the two
bedrooms are centered around a renovated full bath. Upgrades
include freshly painted interior and refinished hardwood floors
throughout. Outside, the backyard offers ample space for outdoor
entertaining. Simply move in and enjoy this turn-key home. Minutes
to Downtown Stamford with premier restaurants, theaters and
cultural events but also minutes to hiking, biking, golf and the
beach, this home covers the best of both worlds.
Unit Size
1,625Ft²
Days on Market
-
Land Size
0.23 acres
Price per sqft
$415
Property Type
House
Property Taxes
$852
HOA Dues
-
Year Built
1955
Listed By
YARIV RAICH
IMPERIAL HOME SALES, INC.
Last updated: 11 days ago (Smart MLS #24008376)
Price History
| Date / Event | Date | Event | Price |
|---|---|---|---|
| Apr 20, 2024 | In contract | - | |
| In contract | |||
| Apr 10, 2024 | Listed by Compass Connecticut, LLC | $675,000 | |
| Listed by Compass Connecticut, LLC | |||
Property Highlights
Garage
Fireplace
Parking Details
Has Garage
Garage Spaces: 1
Garage Features: Attached Garage
Interior Details
Bedroom Information
Bedrooms: 3
Bathroom Information
Full Bathrooms: 2
Total Bathrooms: 2
Interior Information
Appliances: Cook Top, Oven/Range, Microwave, Refrigerator, Dishwasher, Washer, Dryer
Room Information
Total Rooms: 6
Laundry Room Info: Lower Level
Laundry Room Location: In basement
Bedroom1
Level: Main
Features: Ceiling Fan, Hardwood Floor
Bedroom2
Level: Upper
Features: Hardwood Floor
Full Bath1
Level: Upper
Features: Tub w/Shower
Full Bath2
Level: Main
Features: Stall Shower, Tile Floor
Living Room
Level: Main
Features: Stall Shower, Tile Floor
Fireplace Information
Has Fireplace
Fireplaces: 1
Basement Information
Has Basement
Full, Storage, Interior Access, Concrete Floor, Full With Hatchway
Exterior Details
Property Information
Total Heated Above Grade Square Feet: 1625
Year Built Source: Public Records
Year Built: 1955
Building Information
Foundation Type: Concrete
Roof: Asphalt Shingle
Architectural Style: Cape Cod
Exterior: Gutters, Lighting, Patio
Financial Details
Property Tax: $10,224
Tax Year: July 2023-June 2024
Assessed Value: $411,280
Utilities Details
Cooling Type: Window Unit
Heating Type: Hot Water
Heating Fuel: Oil
Hot Water: Oil, Domestic
Sewage System: Public Sewer Connected
Water Source: Public Water Connected
Building Info
Overview
Building
Neighborhood
Zoning
Geography
Comparables
Unit
Status
Status
Type
Beds
Baths
ft²
Price/ft²
Price/ft²
Asking Price
Listed On
Listed On
Closing Price
Sold On
Sold On
HOA + Taxes
Sold
House
3
Beds
3
Baths
1,666 ft²
$369/ft²
$615,000
Apr 6, 2023
$615,000
Aug 24, 2023
$553/mo
Sold
House
3
Beds
3
Baths
1,885 ft²
$411/ft²
$775,000
Nov 7, 2023
$775,000
Feb 6, 2024
$888/mo
Sold
House
3
Beds
2
Baths
1,176 ft²
$578/ft²
$680,000
Sep 23, 2023
$680,000
Nov 28, 2023
$713/mo
Sold
House
3
Beds
3
Baths
2,053 ft²
$291/ft²
$596,500
Oct 19, 2023
$596,500
Dec 15, 2023
$879/mo
Sold
House
3
Beds
2
Baths
2,059 ft²
$342/ft²
$705,000
Sep 8, 2023
$705,000
Jan 22, 2024
$786/mo
Sold
House
3
Beds
2
Baths
2,125 ft²
$329/ft²
$700,000
Jul 11, 2023
$700,000
Aug 24, 2023
$832/mo
In Contract
House
3
Beds
2
Baths
2,010 ft²
$323/ft²
$650,000
Mar 29, 2024
-
$622/mo









































