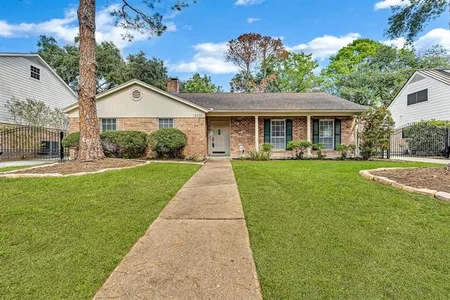
























1 /
24
Floor Plans
Map
$419,000
↓ $16K (3.7%)
●
House -
For Sale
12343 Meadow Lake Drive
Houston, TX 77077
4 Beds
2 Baths
2523 Sqft
$2,779
Estimated Monthly
$52
HOA / Fees
5.67%
Cap Rate
About This Property
Welcome home to this awe-inspiring ranch style property located in
Houston's coveted Briar Forest area! Walk through your covered
front patio and make your way in, you'll be instantly delighted by
the abundance of natural light throughout the entirety of this
beauty and the concept of its grand high ceilings. All functional
elements of this home follow each other and are built around an
astonishing central atrium that allows for endless creativity,
drawing a wealth of natural daylight into the nucleus of the
property. A one of kind feature that is a must see! Close to
Downtown Houston and about 15 mins from the Galleria, surrounded by
fine dining, entertainment, Houston's historical Buffalo Bayou
trail and in close proximity to Beltway 8 but yet the beauty of
this home makes for such a peaceful daily retreat from the city.
Schedule your tour today! Atrium adds an approx 320 sq ft to
building sq ft. Never flooded. Elementary school for property
is Ashford Elementary.
Unit Size
2,523Ft²
Days on Market
37 days
Land Size
0.20 acres
Price per sqft
$166
Property Type
House
Property Taxes
$669
HOA Dues
$52
Year Built
1981
Listed By
Last updated: 4 days ago (HAR #76745080)
Price History
| Date / Event | Date | Event | Price |
|---|---|---|---|
| Apr 27, 2024 | Price Decreased |
$419,000
↓ $16K
(3.7%)
|
|
| Price Decreased | |||
| Mar 25, 2024 | No longer available | - | |
| No longer available | |||
| Mar 24, 2024 | Listed by Texas Ally Real Estate Group, LLC | $435,000 | |
| Listed by Texas Ally Real Estate Group, LLC | |||
| Feb 29, 2024 | Listed by Texas Ally Real Estate Group, LLC | $449,000 | |
| Listed by Texas Ally Real Estate Group, LLC | |||



|
|||
|
Welcome home to this awe-inspiring ranch style property located in
Houston's coveted Briar Forest area! As you walk through your
covered front patio and make your way in, you're instantly
delighted by the abundance of natural light throughout the entirety
of this beauty and the concept of its grand high ceilings. All
functional elements of this home follow each other and are built
around an astonishing central atrium that allows for endless
creativity, drawing a wealth of natural daylight…
|
|||
Property Highlights
Air Conditioning
Parking Details
Has Garage
Garage Features: Attached/Detached Garage
Garage: 2 Spaces
Interior Details
Bedroom Information
Bedrooms: 4
Bedrooms: All Bedrooms Down, En-Suite Bath, Walk-In Closet
Bathroom Information
Full Bathrooms: 2
Master Bathrooms: 0
Interior Information
Interior Features: Alarm System - Owned, Atrium, Fire/Smoke Alarm, Formal Entry/Foyer, High Ceiling, Prewired for Alarm System
Laundry Features: Gas Dryer Connections, Washer Connections
Kitchen Features: Breakfast Bar, Instant Hot Water, Island w/o Cooktop, Pantry, Pots/Pans Drawers
Flooring: Tile
Living Area SqFt: 2523
Exterior Details
Property Information
Year Built: 1981
Year Built Source: Appraisal District
Construction Information
Home Type: Single-Family
Architectural Style: Ranch
Construction materials: Brick, Wood
Foundation: Slab
Roof: Composition
Building Information
Exterior Features: Back Yard, Back Yard Fenced, Fully Fenced, Patio/Deck, Private Driveway, Storage Shed
Lot Information
Lot size: 0.198
Financial Details
Total Taxes: $8,023
Tax Year: 2023
Tax Rate: 2.0148
Parcel Number: 111-892-000-0013
Compensation Disclaimer: The Compensation offer is made only to participants of the MLS where the listing is filed
Compensation to Buyers Agent: 3%
Utilities Details
Heating Type: Central Electric
Cooling Type: Central Electric
Sewer Septic: Public Sewer, Public Water
Location Details
Location: From the center of Houston head west on i10 then head south bound on Beltway 8. Exit on Briar Forest and head west, make a left turn on Nova Dr. Left turn on Westmere Dr, take a Right on Sugar Springs Dr until this street transitions into Ashgrove Dr. Then take a right on Rocky Knoll Dr heading west and Rocky Knoll will transition into Meadow Lake Dr. Property is located on the right hand side on the corner lot.
Subdivision: Shadowbriar Sec 01
HOA Details
HOA Fee: $625
HOA Fee Includes: Courtesy Patrol, Other
HOA Fee Pay Schedule: Annually
Building Info
Overview
Building
Neighborhood
Geography
Comparables
Unit
Status
Status
Type
Beds
Baths
ft²
Price/ft²
Price/ft²
Asking Price
Listed On
Listed On
Closing Price
Sold On
Sold On
HOA + Taxes
House
4
Beds
3
Baths
2,500 ft²
$457,000
Jan 5, 2024
$412,000 - $502,000
Jan 23, 2024
$705/mo
House
4
Beds
2
Baths
2,452 ft²
$465,000
Apr 22, 2022
$419,000 - $511,000
Jun 2, 2022
$711/mo
House
4
Beds
3
Baths
2,527 ft²
$355,000
Apr 11, 2020
$320,000 - $390,000
Jul 17, 2020
$748/mo
House
4
Beds
3
Baths
2,854 ft²
$420,000
May 21, 2022
$378,000 - $462,000
Jul 6, 2022
$712/mo
House
4
Beds
3
Baths
2,274 ft²
$453,400
Jun 28, 2022
$408,000 - $498,000
Aug 10, 2022
$689/mo
Sold
House
4
Beds
3
Baths
2,696 ft²
$345,000
Aug 5, 2019
$311,000 - $379,000
Dec 30, 2019
$842/mo
In Contract
House
4
Beds
3
Baths
2,462 ft²
$152/ft²
$375,000
Nov 17, 2023
-
$681/mo
Active
House
4
Beds
2
Baths
2,080 ft²
$204/ft²
$425,000
Oct 24, 2023
-
$728/mo
About Westside
Similar Homes for Sale
Nearby Rentals

$2,500 /mo
- 3 Beds
- 2 Baths
- 1,680 ft²

$2,500 /mo
- 4 Beds
- 2 Baths
- 2,390 ft²































