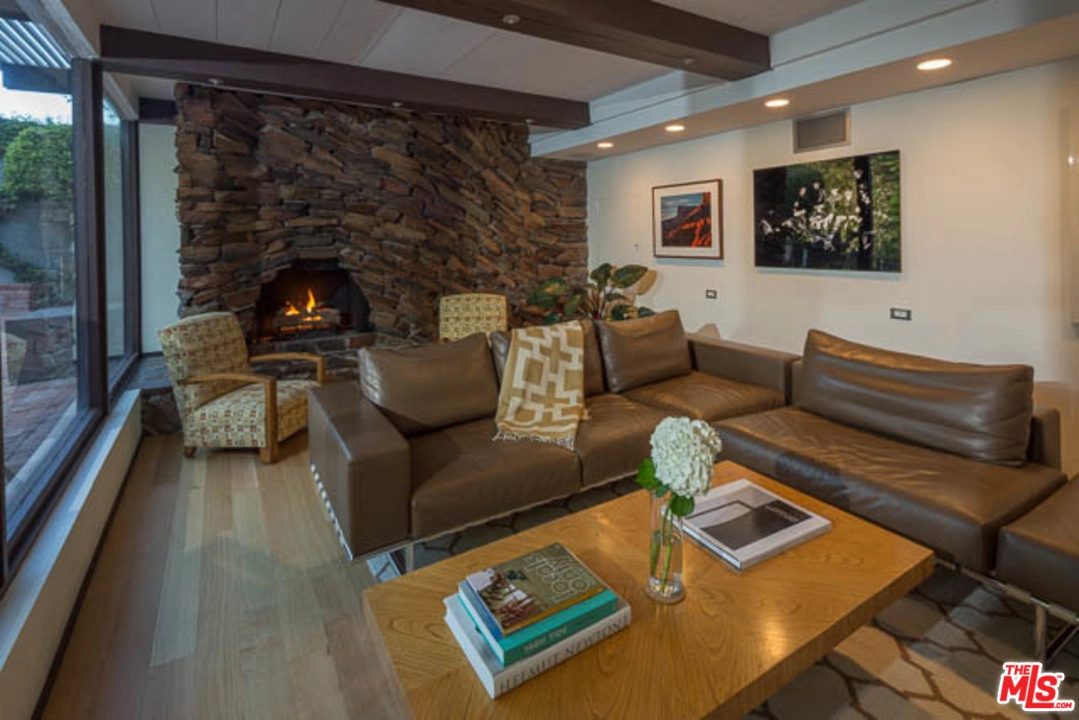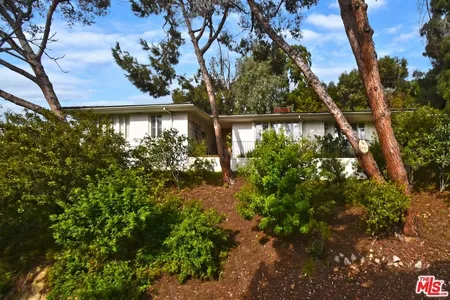
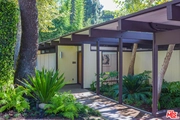
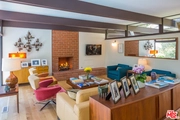
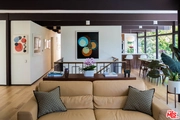

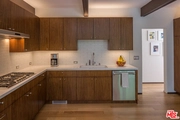
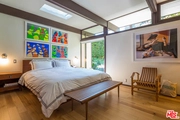
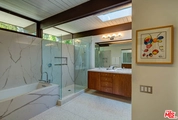
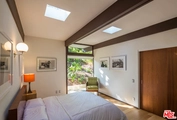
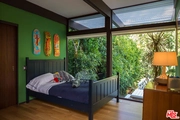
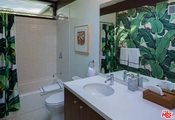

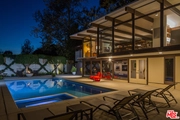
1 /
13
Map
$3,923,193*
●
House -
Off Market
12314 Rochedale Ln
Los Angeles, CA 90049
3 Beds
3 Baths
2548 Sqft
$3,146,000 - $3,844,000
Reference Base Price*
12.25%
Since Nov 1, 2021
CA-Los Angeles
Primary Model
Sold Dec 02, 2020
$3,645,000
Buyer
$2,145,000
by 5th Street Capital Inc
Mortgage Due Dec 01, 2060
Sold Oct 12, 2016
$1,877,500
Buyer
Seller
$1,500,000
by Mufg Union Bank Na
Mortgage Due Nov 01, 2046
About This Property
The Dunlap Residence, 1956. Carleton M. Winslow, Jr., AIA. Located
in the exclusive architectural enclave of Brentwood's Crestwood
Hills, this is a fine example of Southern California midcentury
design resulting from clear thinking that utilizes a hillside lot
to perfection maximizing privacy and outdoor space while evoking
the experience of seclusion and serenity. Exposed beams, clerestory
windows, and glass walls define simple volumes and coalesce to
heighten feelings of expanse and space while providing a view
corridor of the Pacific Ocean and Catalina Island. The interior
plan is spacious and at the same time utilitarian. The restoration
honors the integrity of the architect's design vision. Lush
landscaping is period-appropriate with specimens such as
philodendron, dragon palms, ferns, bamboo, ficus, and mondo grass.
An oversized swimmer's pool with a spa overlooks a sycamore grove.
This is modern living that takes advantage of all that California
climate and locale have to offer.
The manager has listed the unit size as 2548 square feet.
The manager has listed the unit size as 2548 square feet.
Unit Size
2,548Ft²
Days on Market
-
Land Size
0.26 acres
Price per sqft
$1,372
Property Type
House
Property Taxes
-
HOA Dues
-
Year Built
1956
Price History
| Date / Event | Date | Event | Price |
|---|---|---|---|
| Oct 6, 2021 | No longer available | - | |
| No longer available | |||
| Dec 2, 2020 | Sold to Erik Lindstrom, Gina Dewitt | $3,645,000 | |
| Sold to Erik Lindstrom, Gina Dewitt | |||
| Oct 30, 2020 | In contract | - | |
| In contract | |||
| Oct 21, 2020 | Listed | $3,495,000 | |
| Listed | |||
Property Highlights
Air Conditioning
Building Info
Overview
Building
Neighborhood
Zoning
Geography
Comparables
Unit
Status
Status
Type
Beds
Baths
ft²
Price/ft²
Price/ft²
Asking Price
Listed On
Listed On
Closing Price
Sold On
Sold On
HOA + Taxes













