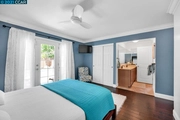





















1 /
22
Map
$938,493*
●
House -
Off Market
1221 Hookston Rd
CONCORD, CA 94518
4 Beds
2 Baths
1765 Sqft
$842,000 - $1,028,000
Reference Base Price*
0.37%
Since Aug 1, 2021
CA-San Francisco
Primary Model
Sold Aug 05, 2011
$387,000
Buyer
Seller
Sold Mar 09, 2011
$285,000
Seller
About This Property
Renee White - Agt: - Located on the Walnut Creek
border, inviting single story home in Colony Park features an
abundance of natural lighting, renovated modern bathroom, sparkling
pool & private hot tub. Enjoy a light-filled kitchen, dining area
with built-in granite credenza, and two living rooms with vaulted
ceilings & fireplace. The open kitchen features stunning granite
countertops, recessed lighting, and stainless steel appliances.
Down the hallway, find 3 bedrooms with mirrored closets and a
renovated modern bathroom, featuring a marble top double vanity and
subway tile shower & tub. In addition, the primary suite offers a
private bathroom with a double vanity & shower stall, and access to
a secluded deck with hot tub. The backyard oasis boasts two decks,
a sparkling pool with an attached kiddie pool. Other features
include a 2 car garage, beautiful front & back landscaping, and
charming sun porch. Walkable to community park, Iron Horse Trail
and BART.
The manager has listed the unit size as 1765 square feet.
The manager has listed the unit size as 1765 square feet.
Unit Size
1,765Ft²
Days on Market
-
Land Size
0.17 acres
Price per sqft
$530
Property Type
House
Property Taxes
-
HOA Dues
-
Year Built
1967
Price History
| Date / Event | Date | Event | Price |
|---|---|---|---|
| Jul 29, 2021 | Sold to David A Wentworth, Kimberly... | $1,030,000 | |
| Sold to David A Wentworth, Kimberly... | |||
| Jul 10, 2021 | No longer available | - | |
| No longer available | |||
| Jul 6, 2021 | Listed | $935,000 | |
| Listed | |||
Property Highlights
Fireplace
Air Conditioning
Garage
























