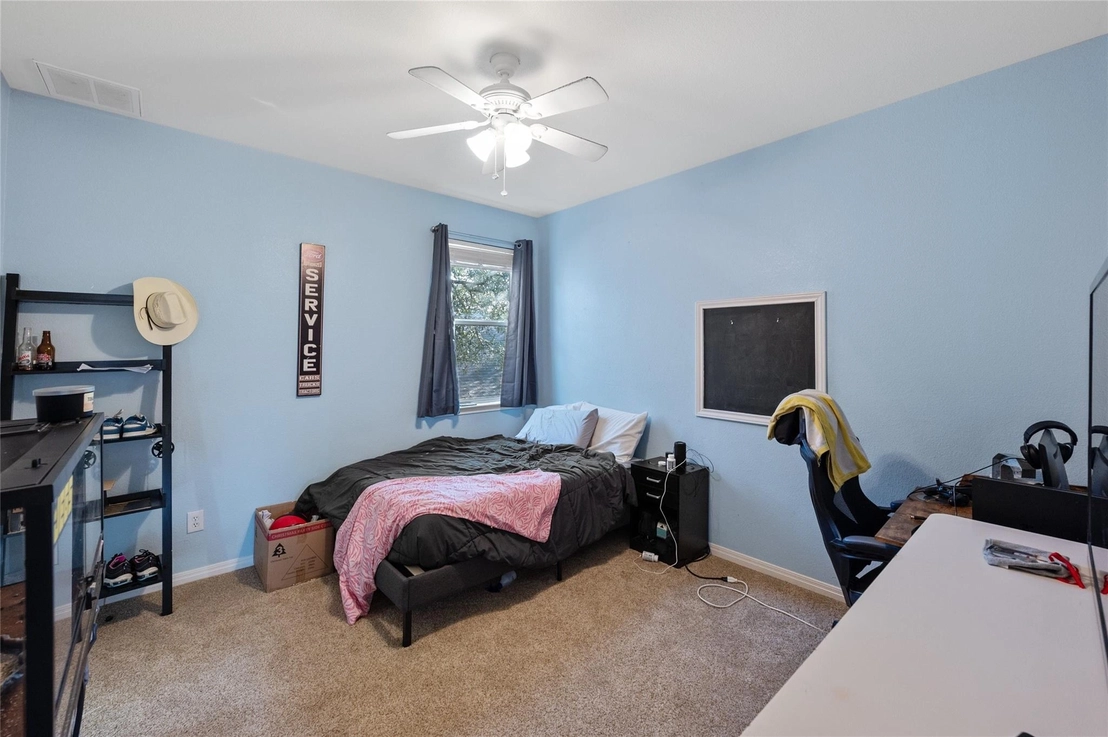$850,000
↓ $24K (2.7%)
●
House -
For Sale
12129 Bryony DR
Austin, TX 78739
5 Beds
4 Baths,
1
Half Bath
2934 Sqft
$5,540
Estimated Monthly
$50
HOA / Fees
4.28%
Cap Rate
About This Property
True 5-bedroom plus office. Situated on a spacious corner lot,
where luxury and comfort seamlessly blend to create a perfect home
oasis. Upon entering, the foyer opens to a grand living space with
soaring ceilings, creating an airy and inviting atmosphere. The
abundance of natural light enhances the warm welcoming feeling. The
heart of this home is the kitchen, equipped with double ovens, tons
of cabinetry, and a generously sized island. Adjacent to the
kitchen is a spacious dining area, perfect for hosting intimate
dinners or large gatherings.The expansive living room boasts a
fireplace and large windows that overlook the lush backyard. The
highlight of the backyard is the sparkling pool, built in BBQ,
expansive covered patio, and mature trees, providing the perfect
setting for relaxation and entertainment.The master suite, located
on the main level, is a retreat in itself, featuring a soaking tub,
a separate shower, and dual vanities. Four additional bedrooms are
situated on the upper level, each offering ample space and comfort
for family members or guests.With its prime location on a corner
lot and the allure of a sparkling pool, this property invites you
to experience the epitome of gracious living. Welcome home to a
lifestyle of comfort, sophistication, and endless possibilities.
Unit Size
2,934Ft²
Days on Market
86 days
Land Size
0.17 acres
Price per sqft
$290
Property Type
House
Property Taxes
$1,316
HOA Dues
$50
Year Built
2008
Listed By
Last updated: 14 days ago (Unlock MLS #ACT7277132)
Price History
| Date / Event | Date | Event | Price |
|---|---|---|---|
| Apr 10, 2024 | Price Decreased |
$850,000
↓ $24K
(2.8%)
|
|
| Price Decreased | |||
| Mar 14, 2024 | Price Decreased |
$874,000
↓ $25K
(2.8%)
|
|
| Price Decreased | |||
| Mar 8, 2024 | Relisted | $899,000 | |
| Relisted | |||
| Mar 7, 2024 | No longer available | - | |
| No longer available | |||
| Feb 23, 2024 | Listed by Engel & Völkers Austin Westlake | $899,000 | |
| Listed by Engel & Völkers Austin Westlake | |||



|
|||
|
True 5-bedroom plus office. Situated on a spacious corner lot,
where luxury and comfort seamlessly blend to create a perfect home
oasis. Upon entering, the foyer opens to a grand living space with
soaring ceilings, creating an airy and inviting atmosphere. The
abundance of natural light enhances the warm welcoming feeling. The
heart of this home is the kitchen, equipped with double ovens, tons
of cabinetry, and a generously sized island. Adjacent to the
kitchen is a spacious dining area…
|
|||
Show More

Property Highlights
Garage
Air Conditioning
Fireplace
Parking Details
Covered Spaces: 2
Total Number of Parking: 2
Parking Features: Garage
Garage Spaces: 2
Interior Details
Bathroom Information
Half Bathrooms: 1
Full Bathrooms: 3
Interior Information
Interior Features: Breakfast Bar, Ceiling Fan(s), Cathedral Ceiling(s), Granite Counters, Double Vanity
Appliances: Built-In Oven(s), Dishwasher, Disposal, Microwave, Double Oven
Flooring Type: Carpet, Tile, Wood
Cooling: Central Air, Electric
Heating: Central, Electric
Living Area: 2934
Room 1
Level: First
Type: Primary Bedroom
Features: Soaking Tub, Walk-in Shower
Room 2
Level: First
Type: Primary Bathroom
Features: Double Vanity
Room 3
Level: First
Type: Kitchen
Features: Kitchn - Breakfast Area, Breakfast Bar
Room 4
Level: First
Type: Great Room
Features: High Ceilings
Room 5
Level: First
Type: Office
Features: Ceiling Fan(s)
Room 6
Level: Second
Type: Bedroom
Features: None
Room 7
Level: Second
Type: Bedroom
Features: None
Fireplace Information
Fireplace Features: Family Room
Fireplaces: 1
Exterior Details
Property Information
Property Type: Residential
Property Sub Type: Single Family Residence
Green Energy Efficient
Property Condition: Resale
Year Built: 2008
Year Built Source: Public Records
View Desription: Neighborhood
Fencing: Fenced, Full, Gate
Building Information
Levels: Two
Construction Materials: Frame, Masonry – Partial, Stone
Foundation: Slab
Roof: Composition
Exterior Information
Exterior Features: Barbecue
Pool Information
Pool Features: In Ground, Outdoor Pool, Solar Heat
Lot Information
Lot Features: Back Yard, Corner Lot, Sprinkler - In-ground, Trees-Heavy
Lot Size Acres: 0.1749
Lot Size Square Feet: 7618.64
Land Information
Water Source: Public
Financial Details
Tax Year: 2023
Tax Annual Amount: $15,791
Utilities Details
Water Source: Public
Sewer : Public Sewer
Utilities For Property: Cable Available, Electricity Available
Location Details
Directions: From S. Capital Hwy, R on S Mopac, L on Loop 1, R on 45 West, Make a u-turn, R on Meridian Park Blvd, R on Wisteria Valley, L on Bryony.
Community Features: BBQ Pit/Grill, Clubhouse, Cluster Mailbox, Curbs
Other Details
Association Fee Includes: Trash
Association Fee: $150
Association Fee Freq: Quarterly
Association Name: Meridian HOA
Selling Agency Compensation: 3.000
Building Info
Overview
Building
Neighborhood
Geography
Comparables
Unit
Status
Status
Type
Beds
Baths
ft²
Price/ft²
Price/ft²
Asking Price
Listed On
Listed On
Closing Price
Sold On
Sold On
HOA + Taxes
Sold
House
5
Beds
4
Baths
2,978 ft²
$288/ft²
$859,000
Nov 10, 2023
-
Nov 30, -0001
$1,147/mo
Sold
House
5
Beds
4
Baths
3,497 ft²
$243/ft²
$850,000
Jul 21, 2023
-
Nov 30, -0001
$1,376/mo
Sold
House
5
Beds
4
Baths
3,602 ft²
$250/ft²
$900,000
Oct 19, 2023
-
Nov 30, -0001
$407/mo
House
4
Beds
3
Baths
2,815 ft²
$302/ft²
$850,000
Dec 8, 2023
-
Nov 30, -0001
$67/mo
House
4
Beds
4
Baths
3,171 ft²
$244/ft²
$774,990
Sep 29, 2023
-
Nov 30, -0001
$63/mo
Sold
House
4
Beds
4
Baths
2,867 ft²
$265/ft²
$760,000
May 19, 2023
-
Nov 30, -0001
$407/mo
In Contract
House
4
Beds
3
Baths
2,545 ft²
$285/ft²
$725,000
Feb 2, 2024
-
$964/mo
Active
House
4
Beds
3
Baths
2,634 ft²
$277/ft²
$729,900
Feb 23, 2024
-
$1,292/mo
In Contract
House
3
Beds
2
Baths
2,930 ft²
$340/ft²
$995,000
Sep 7, 2023
-
$901/mo


























































