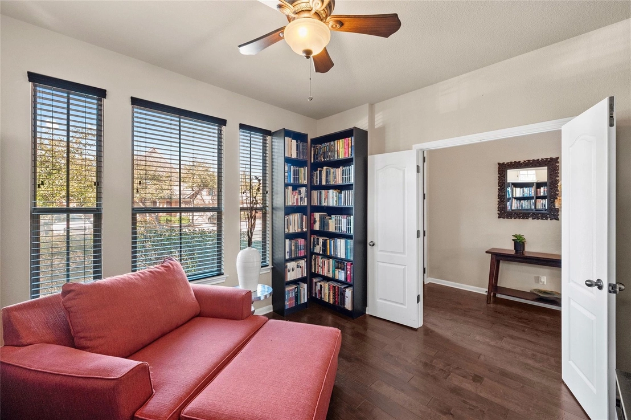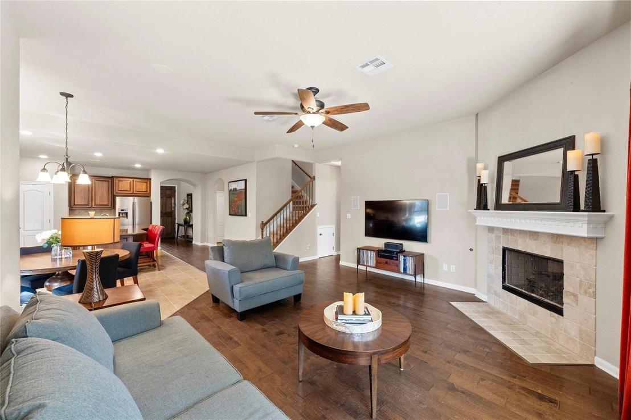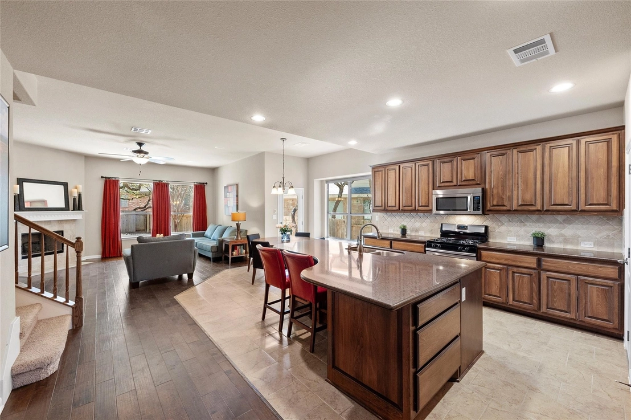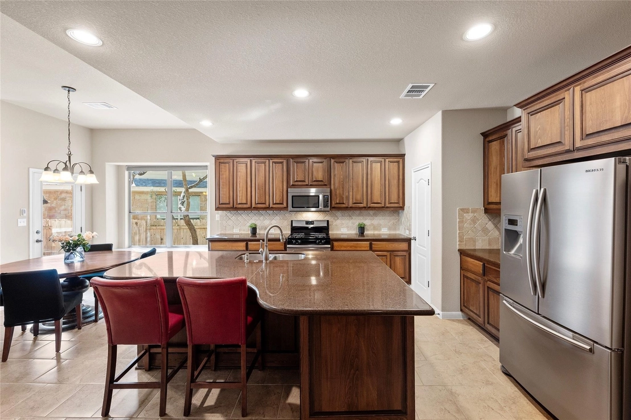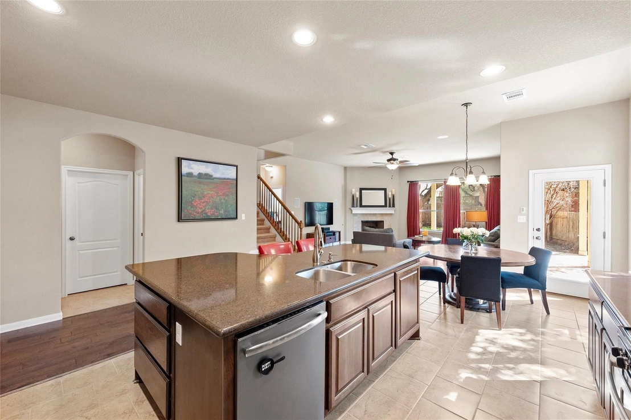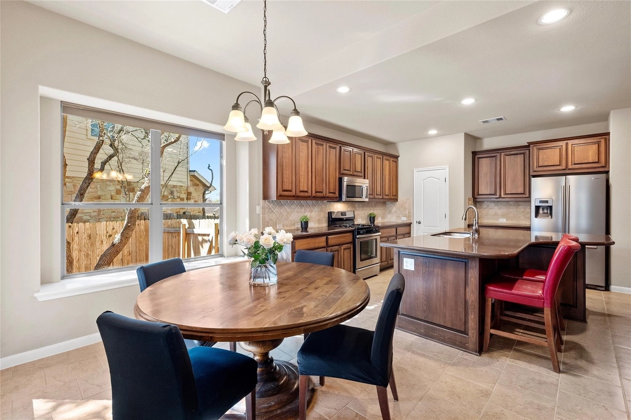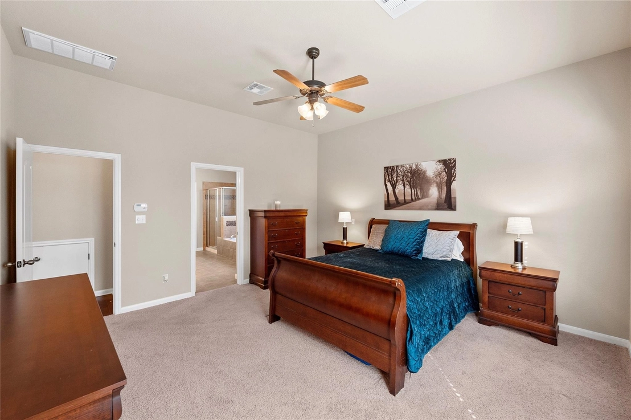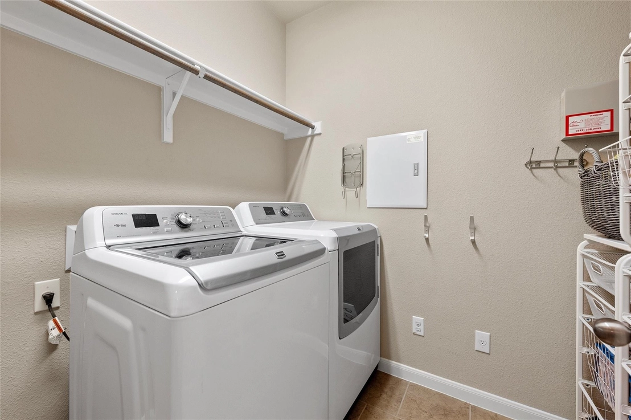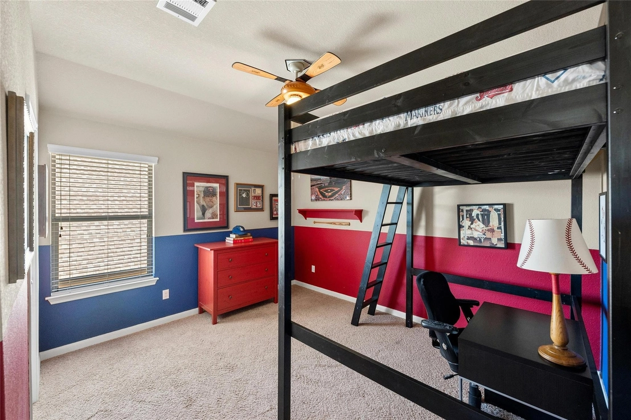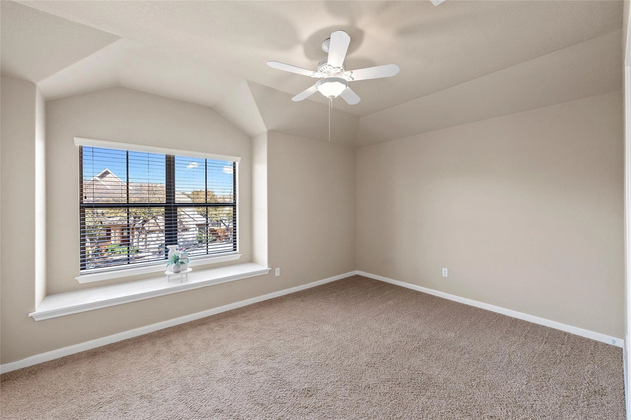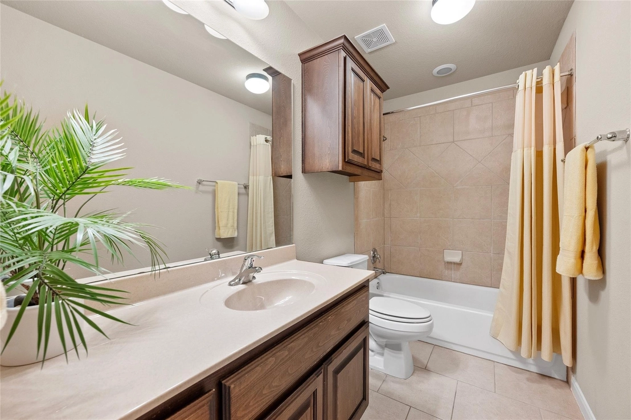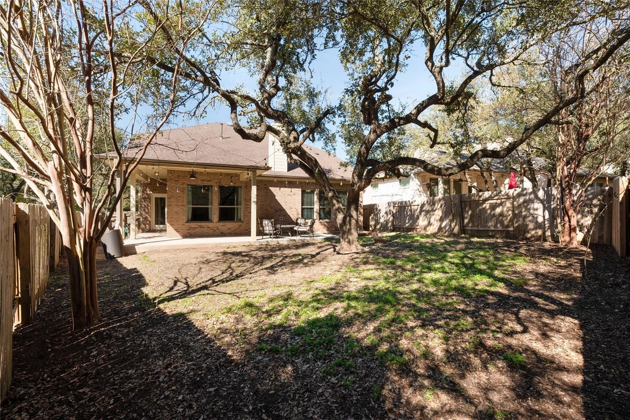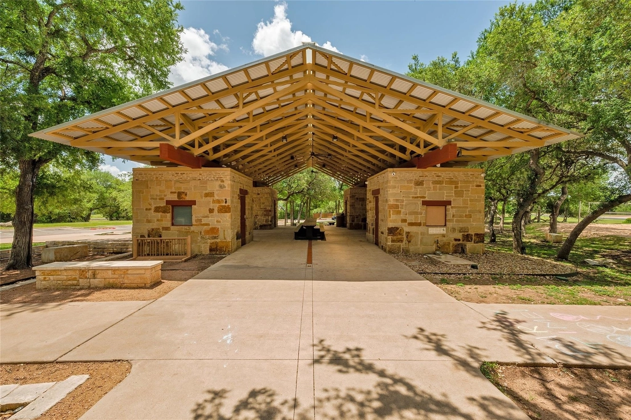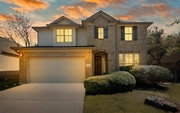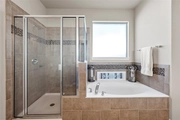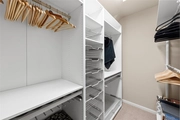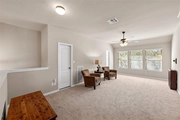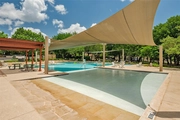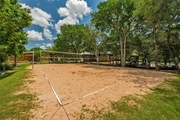$699,999
●
House -
For Sale
11324 Cherisse DR
Austin, TX 78739
4 Beds
3 Baths,
1
Half Bath
2545 Sqft
$4,402
Estimated Monthly
$63
HOA / Fees
4.17%
Cap Rate
About This Property
Suburban charmer in SW Austin's gorgeous Meridian community. This
beautifully planned neighborhood is surrounded by lush green woods
and offers sidewalks that are perfect for evening strolls plus a
fabulous amenity center less than a mile from home. Excellent AISD
schools (Baldwin Elem/Gorzycki MS/Bowie HS) - walking distance to
the elementary school! This two-story home offers excellent curb
appeal with mature landscaping, shade trees, striking brick and
stone masonry, an arching front entry, and a two-car garage. Inside
this spacious 2,545 sq ft home you will find 4BDs/2.5BAs PLUS a
Home Office and a bonus second floor living area! Featuring a
luminous open floor plan for the living room and eat-in kitchen
with a gas log fireplace, LED recessed lighting, and a mix of
elegant wood floors and tasteful tile. The home chef will love
preparing meals in the sizable kitchen, which boasts a large center
island with breakfast bar seating, granite countertops, sleek SS
appliances, and abundant cabinetry storage & counter space. Amazing
secluded main floor primary suite with a private ensuite bath and a
walk-in closet. Upstairs you will find the awesome game room plus
three generously sized secondary bedrooms and a full bath. A glass
inset door in the dining area opens onto the lovely covered back
porch with alfresco patio extension, where you can configure your
ideal outdoor living space. Also enjoy a perfectly sized, fenced-in
backyard with a majestic oak tree that is made for tree swings.
Meridian residents have access to a gorgeous community pool, park
with pavilion, playground, and more. Quick access to downtown,
entertainment, shopping and more! Come and enjoy the peaceful
suburban life in far South Austin. Schedule a showing today!
Unit Size
2,545Ft²
Days on Market
100 days
Land Size
0.15 acres
Price per sqft
$275
Property Type
House
Property Taxes
$901
HOA Dues
$63
Year Built
2010
Listed By
Last updated: 8 days ago (Unlock MLS #ACT6647588)
Price History
| Date / Event | Date | Event | Price |
|---|---|---|---|
| Apr 20, 2024 | Relisted | $699,999 | |
| Relisted | |||
| Mar 8, 2024 | In contract | - | |
| In contract | |||
| Feb 2, 2024 | Listed by Compass RE Texas, LLC | $725,000 | |
| Listed by Compass RE Texas, LLC | |||
| Oct 1, 2010 | Sold to Anthony Charles Scoma, Dean... | $283,800 | |
| Sold to Anthony Charles Scoma, Dean... | |||
Property Highlights
Garage
Air Conditioning
Fireplace
Parking Details
Covered Spaces: 2
Total Number of Parking: 4
Parking Features: Attached, Door-Single, Garage, Garage Door Opener, Garage Faces Front
Garage Spaces: 2
Interior Details
Bathroom Information
Half Bathrooms: 1
Full Bathrooms: 2
Interior Information
Interior Features: Breakfast Bar, Ceiling Fan(s), Chandelier, Granite Counters, Double Vanity, Electric Dryer Hookup, Eat-in Kitchen, Interior Steps, Kitchen Island, Multiple Living Areas, Open Floorplan, Pantry, Primary Bedroom on Main, Recessed Lighting, Storage, Walk-In Closet(s), Washer Hookup
Appliances: Dishwasher, Disposal, Exhaust Fan, Gas Range, Microwave, Stainless Steel Appliance(s), Water Heater
Flooring Type: Carpet, Tile, Wood
Cooling: Central Air
Heating: Central
Living Area: 2545
Room 1
Level: Main
Type: Living Room
Features: Ceiling Fan(s)
Room 2
Level: Main
Type: Kitchen
Features: Breakfast Bar, Center Island, Granite Counters, Dining Room, Eat In Kitchen, Open to Family Room, Pantry, Recessed Lighting, See Remarks
Room 3
Level: Main
Type: Dining Room
Features: Chandelier, Dining Room, Eat In Kitchen
Room 4
Level: Main
Type: Office
Features: Ceiling Fan(s), See Remarks
Room 5
Level: Main
Type: Primary Bedroom
Features: Ceiling Fan(s), High Ceilings
Room 6
Level: Main
Type: Primary Bathroom
Features: Double Vanity, Full Bath, High Ceilings, See Remarks, Separate Shower, Walk-In Closet(s)
Room 7
Level: Second
Type: Game Room
Features: Ceiling Fan(s)
Room 8
Level: Second
Type: Bedroom
Features: Ceiling Fan(s), See Remarks
Room 9
Level: Second
Type: Bathroom
Features: Full Bath, See Remarks
Room 10
Level: Main
Type: Bathroom
Features: Half Bath, See Remarks
Room 11
Level: Main
Type: Laundry
Features: Electric Dryer Hookup, See Remarks, Washer Hookup
Fireplace Information
Fireplace Features: Gas Log, Living Room
Fireplaces: 1
Exterior Details
Property Information
Property Type: Residential
Property Sub Type: Single Family Residence
Green Energy Efficient
Property Condition: Resale
Year Built: 2010
Year Built Source: Public Records
View Desription: Neighborhood
Fencing: Back Yard, Fenced, Gate, Privacy, Wood
Building Information
Levels: Two
Construction Materials: Brick, HardiPlank Type, Masonry – All Sides, Stone
Foundation: Slab
Roof: Composition, Shingle
Exterior Information
Exterior Features: Gutters Full, Lighting, Private Yard
Pool Information
Pool Features: None
Lot Information
Lot Features: Back Yard, Curbs, Front Yard, Interior Lot, Landscaped, Public Maintained Road, Sprinkler - Automatic, Sprinkler - In Rear, Sprinkler - In Front, Sprinkler - In-ground, Trees-Medium (20 Ft - 40 Ft), Trees-Small (Under 20 Ft)
Lot Size Acres: 0.1511
Lot Size Square Feet: 6581.92
Land Information
Water Source: Public
Financial Details
Tax Year: 2023
Tax Annual Amount: $10,818
Utilities Details
Water Source: Public
Sewer : Public Sewer
Utilities For Property: Cable Available, Electricity Available, High Speed Internet, Natural Gas Available, Sewer Available, Water Available
Location Details
Directions: From southbound Mopac, use the right 2 lanes to take the exit toward TX-45 W. Continue onto TX-45 W. Turn left onto TX-45 E. Turn right onto Meridian Park Blvd. Turn right at the 3rd cross street onto Espina Dr. Turn right onto Cherisse Dr. Home will be on the right.
Community Features: Common Grounds, Curbs, Park, Picnic Area, Playground, Pool, Sidewalks, Sport Court(s)/Facility
Other Details
Association Fee Includes: Common Area Maintenance
Association Fee: $188
Association Fee Freq: Quarterly
Association Name: Meridian HOA
Selling Agency Compensation: 3.000
Building Info
Overview
Building
Neighborhood
Geography
Comparables
Unit
Status
Status
Type
Beds
Baths
ft²
Price/ft²
Price/ft²
Asking Price
Listed On
Listed On
Closing Price
Sold On
Sold On
HOA + Taxes
House
3
Beds
2
Baths
2,526 ft²
$276/ft²
$698,000
Jan 11, 2024
-
Nov 30, -0001
$1,192/mo
House
4
Beds
4
Baths
3,171 ft²
$244/ft²
$774,990
Sep 29, 2023
-
Nov 30, -0001
$1,324/mo
Sold
House
4
Beds
2
Baths
2,100 ft²
$290/ft²
$609,000
Nov 5, 2023
-
Nov 30, -0001
$956/mo
In Contract
House
3
Beds
2
Baths
2,015 ft²
$309/ft²
$622,000
Mar 15, 2024
-
$846/mo




