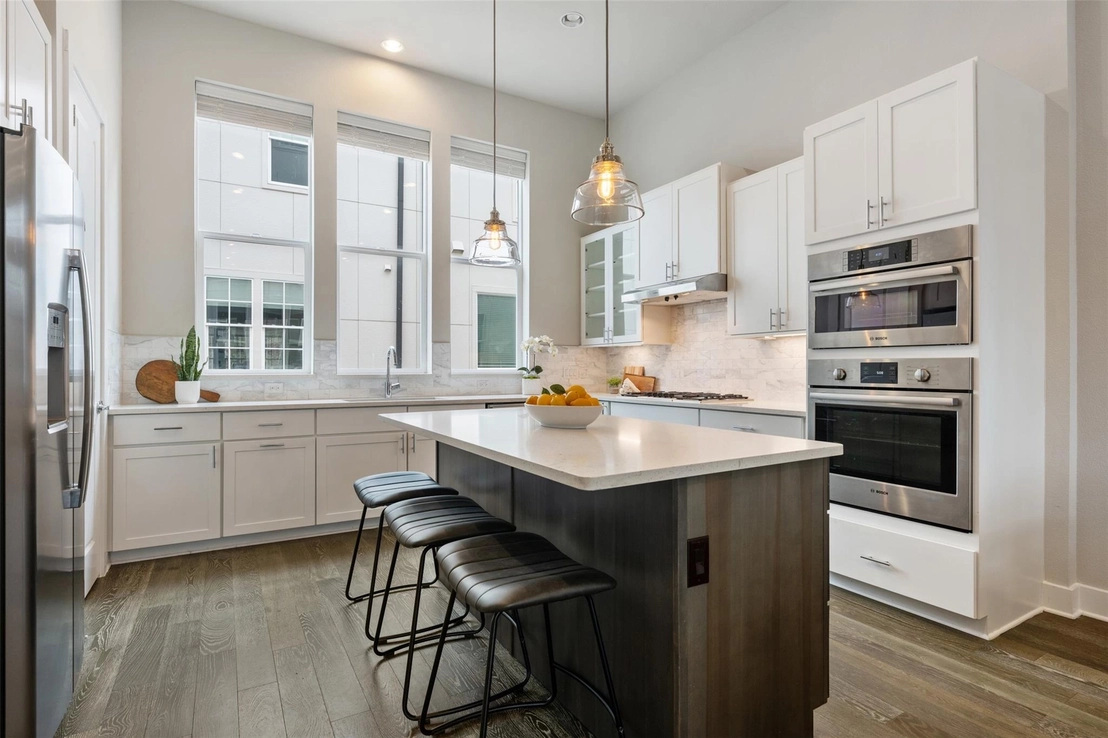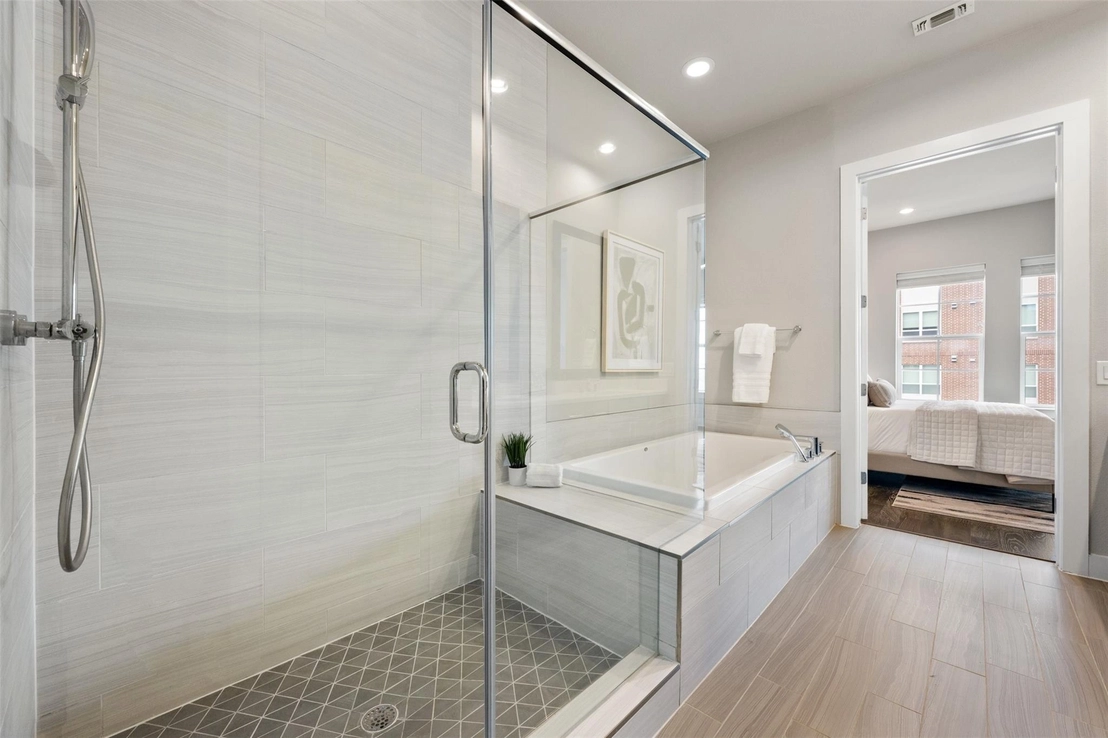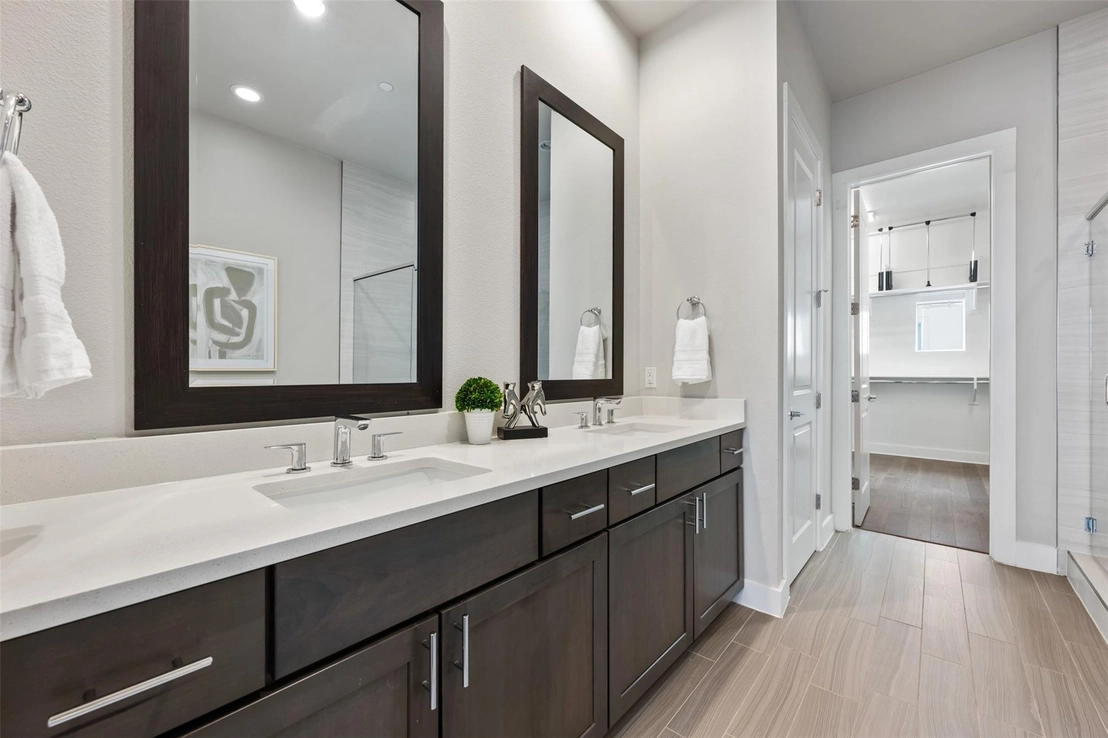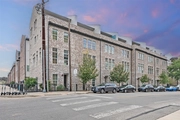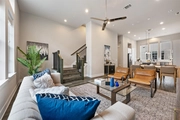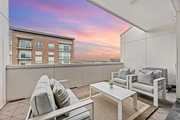$835,000
●
House -
For Sale
1203 Shore District DR
Austin, TX 78741
3 Beds
4 Baths,
1
Half Bath
2480 Sqft
$5,975
Estimated Monthly
$175
HOA / Fees
2.55%
Cap Rate
About This Property
Step into luxury living at the highly sought-after South Shore
Pointe, where this impressive Brownstone-style townhome offers
stunning panoramic views within a gated, upscale community. With
its high, lofty ceilings and abundant natural light, this home
exudes sophistication. The gourmet kitchen seamlessly connects to
the living room, complemented by tall, soaring windows.
Additionally, the primary suite features a stunning en-suite bath
with a spacious bathtub, a frameless glass walk-in shower, and an
expansive double vanity that leads to a generously sized closet
offering ample storage space. On the fourth floor, a versatile
space awaits, perfect for a game room or additional living area,
with access to a private rooftop terrace showcasing fabulous
skyline views. Additionally, the property includes a laundry room
with ample space for a full-size side-by-side washer and dryer.
Situated just steps from Lady Bird Lake, this location provides easy access to Downtown, renowned restaurants, shops, and the vibrant East Side. The area's allure is further heightened by the thriving residential and commercial growth, including the Oracle Campus, enhancing the appeal of this urban gem.
Residents of South Shore Pointe enjoy proximity to the Ann and Roy Butler hike-and-bike trail and boardwalk, as well as a variety of new restaurants offering diverse cuisines. For recreation, the area offers opportunities for hiking, biking, stand-up paddleboarding, and kayaking. Nearby, the Krieg Field sports complex provides a range of sports facilities, including softball fields, volleyball, soccer, and event spaces for hosting activities such as car shows.
South Shore Pointe embodies the perfect fusion of natural beauty and urban convenience, offering a vibrant combination of stunning living spaces, access to numerous amenities, and a thriving community. Don't miss the chance to make this townhome your own!
Situated just steps from Lady Bird Lake, this location provides easy access to Downtown, renowned restaurants, shops, and the vibrant East Side. The area's allure is further heightened by the thriving residential and commercial growth, including the Oracle Campus, enhancing the appeal of this urban gem.
Residents of South Shore Pointe enjoy proximity to the Ann and Roy Butler hike-and-bike trail and boardwalk, as well as a variety of new restaurants offering diverse cuisines. For recreation, the area offers opportunities for hiking, biking, stand-up paddleboarding, and kayaking. Nearby, the Krieg Field sports complex provides a range of sports facilities, including softball fields, volleyball, soccer, and event spaces for hosting activities such as car shows.
South Shore Pointe embodies the perfect fusion of natural beauty and urban convenience, offering a vibrant combination of stunning living spaces, access to numerous amenities, and a thriving community. Don't miss the chance to make this townhome your own!
Unit Size
2,480Ft²
Days on Market
72 days
Land Size
0.03 acres
Price per sqft
$337
Property Type
House
Property Taxes
$1,699
HOA Dues
$175
Year Built
2018
Listed By

Ron Hallmark
Compass RE Texas, LLC
Last updated: 9 days ago (Unlock MLS #ACT9248242)
Price History
| Date / Event | Date | Event | Price |
|---|---|---|---|
| Apr 20, 2024 | Listed by Compass RE Texas, LLC - Austin | $835,000 | |
| Listed by Compass RE Texas, LLC - Austin | |||



|
|||
|
Step into luxury living at the highly sought-after South Shore
Pointe, where this impressive Brownstone-style townhome offers
stunning panoramic views within a gated, upscale community. With
its high ceilings and abundant natural light, this home exudes
sophistication. The gourmet kitchen seamlessly connects to the
living room with soaring windows. The primary suite features a
stunning en-suite bath with a spacious bathtub, a frameless glass
walk-in shower, and an expansive double vanity…
|
|||
| Apr 19, 2024 | Price Decreased |
$835,000
↓ $25K
(2.9%)
|
|
| Price Decreased | |||
| Apr 3, 2024 | Price Decreased |
$860,000
↓ $25K
(2.8%)
|
|
| Price Decreased | |||
| Mar 8, 2024 | Listed by Compass RE Texas, LLC | $885,000 | |
| Listed by Compass RE Texas, LLC | |||



|
|||
|
Step into luxury living at the highly sought-after South Shore
Pointe, where this impressive Brownstone-style townhome offers
stunning panoramic views within a gated, upscale community. With
its high, lofty ceilings and abundant natural light, this home
exudes sophistication. The gourmet kitchen seamlessly connects to
the living room, complemented by tall, soaring windows.
Additionally, the primary suite features a stunning en-suite bath
with a spacious bathtub, a frameless glass walk-in…
|
|||
| Feb 16, 2024 | Listed by Compass RE Texas, LLC | $885,000 | |
| Listed by Compass RE Texas, LLC | |||
Property Highlights
Garage
Air Conditioning
Fireplace
With View
Parking Details
Covered Spaces: 2
Total Number of Parking: 2
Parking Features: Additional Parking, Attached, Door-Single, Garage, Garage Door Opener, Garage Faces Rear, Gated, Private
Garage Spaces: 2
Interior Details
Bathroom Information
Half Bathrooms: 1
Full Bathrooms: 3
Interior Information
Interior Features: Breakfast Bar, Ceiling Fan(s), High Ceilings, Quartz Counters, Double Vanity, Interior Steps, Kitchen Island, Open Floorplan, Pantry, Recessed Lighting, Soaking Tub, Storage, Walk-In Closet(s), Washer Hookup
Appliances: Built-In Gas Oven, Built-In Oven(s), Built-In Range, Cooktop, Dishwasher, Disposal, Dryer, ENERGY STAR Qualified Appliances, Exhaust Fan, Gas Cooktop, Microwave, Oven, Gas Oven, Refrigerator, Stainless Steel Appliance(s), Washer/Dryer, Tankless Water Heater
Flooring Type: No Carpet, Wood
Cooling: Ceiling Fan(s), Central Air
Heating: Central, Natural Gas
Living Area: 2480
Room 1
Level: Main
Type: Bedroom
Features: Ceiling Fan(s)
Room 2
Level: First
Type: Bathroom
Features: Full Bath, Recessed Lighting, Storage, Walk-In Closet(s), Walk-in Shower
Room 3
Level: Second
Type: Kitchen
Features: Kitchn - Breakfast Area, Breakfast Bar, Ceiling Fan(s), Center Island, Quartz Counters, Dining Room, Gourmet Kitchen, High Ceilings, Open to Family Room, Pantry, Recessed Lighting
Room 4
Level: Second
Type: Living Room
Features: Ceiling Fan(s), High Ceilings, Recessed Lighting
Room 5
Level: Third
Type: Primary Bedroom
Features: Ceiling Fan(s), Full Bath, High Ceilings, Recessed Lighting
Room 6
Level: Third
Type: Primary Bathroom
Features: Quartz Counters, Double Vanity, Full Bath, Garden Tub, High Ceilings, Recessed Lighting, See Remarks, Separate Shower, Storage, Walk-In Closet(s), Walk-in Shower
Room 7
Level: Third
Type: Laundry
Features: Recessed Lighting
Room 8
Level: Upper
Type: Bedroom
Features: Ceiling Fan(s), High Ceilings, Walk-In Closet(s)
Room 9
Level: Upper
Type: Bathroom
Features: Full Bath, Separate Shower, Walk-in Shower
Room 10
Level: Upper
Type: Game Room
Features: Ceiling Fan(s), High Ceilings, Recessed Lighting, See Remarks
Fireplace Information
Fireplace Features: None
Exterior Details
Property Information
Property Type: Residential
Property Sub Type: Single Family Residence
Green Energy Efficient
Property Condition: Resale
Year Built: 2018
Year Built Source: Public Records
Unit Style: 1st Floor Entry
View Desription: City, City Lights, Downtown, Panoramic, Skyline
Fencing: Gate, Wrought Iron
Building Information
Levels: Multi/Split
Construction Materials: Brick, Masonry – All Sides
Foundation: Slab
Roof: Composition, Shingle
Exterior Information
Exterior Features: Balcony, Gutters Full, Lighting, Private Entrance
Pool Information
Pool Features: None
Lot Information
Lot Features: Views
Lot Size Acres: 0.0286
Lot Size Square Feet: 1245.82
Land Information
Water Source: Public
Financial Details
Tax Year: 2023
Tax Annual Amount: $20,393
Utilities Details
Water Source: Public
Sewer : Public Sewer
Utilities For Property: Electricity Connected, Natural Gas Connected, Sewer Connected, Underground Utilities, Water Connected
Location Details
Directions: From IH-35 North, take exit 233 toward Riverside Drive. Turn right onto E Riverside Drive. Turn left onto Lakeshore Blvd. Turn right onto Tinnin Ford. 1203 Shore District Drive is on your right.
Community Features: Cluster Mailbox, Common Grounds, Dog Park, Gated, Park, Sidewalks, Walk/Bike/Hike/Jog Trail(s
Other Details
Association Fee Includes: Common Area Maintenance
Association Fee: $175
Association Fee Freq: Monthly
Association Name: South Shore Pointe
Selling Agency Compensation: 3.000
Comparables
Unit
Status
Status
Type
Beds
Baths
ft²
Price/ft²
Price/ft²
Asking Price
Listed On
Listed On
Closing Price
Sold On
Sold On
HOA + Taxes
House
3
Beds
3
Baths
2,378 ft²
$410/ft²
$975,000
Oct 15, 2023
-
Nov 30, -0001
$667/mo
Condo
3
Beds
4
Baths
2,488 ft²
$321/ft²
$799,000
Oct 6, 2023
-
Nov 30, -0001
$912/mo
House
3
Beds
3
Baths
1,854 ft²
$499/ft²
$925,000
Nov 2, 2023
-
Nov 30, -0001
$1,986/mo
Sold
Condo
3
Beds
3
Baths
1,646 ft²
$608/ft²
$999,995
Aug 17, 2023
-
Nov 30, -0001
$1,093/mo
Sold
House
3
Beds
2
Baths
1,628 ft²
$429/ft²
$699,000
Sep 12, 2023
-
Nov 30, -0001
$1,238/mo
House
4
Beds
3
Baths
2,534 ft²
$394/ft²
$999,000
Mar 21, 2024
-
Nov 30, -0001
$1,875/mo
In Contract
House
3
Beds
4
Baths
2,454 ft²
$397/ft²
$975,000
Jan 17, 2024
-
$1,854/mo
Active
House
4
Beds
5
Baths
2,552 ft²
$351/ft²
$895,000
Mar 8, 2024
-
$1,248/mo
In Contract
House
3
Beds
2
Baths
2,301 ft²
$432/ft²
$995,000
Jan 28, 2024
-
$1,275/mo
Active
House
3
Beds
3
Baths
1,950 ft²
$410/ft²
$800,000
Mar 2, 2024
-
$1,114/mo
Past Sales
| Date | Unit | Beds | Baths | Sqft | Price | Closed | Owner | Listed By |
|---|
Building Info
1203 Shore District Drive
1203 Shore District Drive, Austin, TX 78741
- 3 Units for Sale











