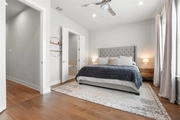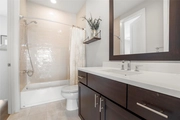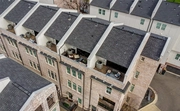$895,000
↓ $55K (5.8%)
●
House -
For Sale
1411 Town Creek DR #5
Austin, TX 78741
4 Beds
5 Baths,
1
Half Bath
2552 Sqft
$5,643
Estimated Monthly
$175
HOA / Fees
2.81%
Cap Rate
About This Property
Welcome to luxury living at its finest in the heart of the
Southshore District. This gated community of brownstone-style
townhomes offers the epitome of urban elegance and convenience.
With four bedrooms and four and a half bathrooms, this home features 12-foot ceilings and upgraded hardwood floors throughout, creating an atmosphere of timeless sophistication. Upon entering, you'll find the first bedroom and a full bathroom- perfect for your guests or home office. On the second floor, you'll discover a designer kitchen, complete with a generously sized island, quartz countertops, soft-close cabinetry and stainless steel Bosch appliances, seamlessly integrating with the adjacent living area. Upstairs, you'll encounter the second bedroom featuring a full bath, alongside the primary suite with a custom walk-in closet for added convenience and luxury.
On the top floor, you will find the fourth bedroom and full bathroom, with an additional living space and covered rooftop patio to bask in breathtaking southwest views. Conveniently located just steps away from Town Lake, Oracle, and an array of everyday conveniences, this residence offers easy access to downtown, Rainey Street, and the East Side.
With exciting commercial growth in the area, including the expansion of Oracle's corporate campus, hotel and the light rail project, now is the perfect time to make this urban oasis your new home. Don't miss out on this incredible opportunity to experience luxury living in the heart of Austin!
With four bedrooms and four and a half bathrooms, this home features 12-foot ceilings and upgraded hardwood floors throughout, creating an atmosphere of timeless sophistication. Upon entering, you'll find the first bedroom and a full bathroom- perfect for your guests or home office. On the second floor, you'll discover a designer kitchen, complete with a generously sized island, quartz countertops, soft-close cabinetry and stainless steel Bosch appliances, seamlessly integrating with the adjacent living area. Upstairs, you'll encounter the second bedroom featuring a full bath, alongside the primary suite with a custom walk-in closet for added convenience and luxury.
On the top floor, you will find the fourth bedroom and full bathroom, with an additional living space and covered rooftop patio to bask in breathtaking southwest views. Conveniently located just steps away from Town Lake, Oracle, and an array of everyday conveniences, this residence offers easy access to downtown, Rainey Street, and the East Side.
With exciting commercial growth in the area, including the expansion of Oracle's corporate campus, hotel and the light rail project, now is the perfect time to make this urban oasis your new home. Don't miss out on this incredible opportunity to experience luxury living in the heart of Austin!
Unit Size
2,552Ft²
Days on Market
51 days
Land Size
0.04 acres
Price per sqft
$351
Property Type
House
Property Taxes
$1,073
HOA Dues
$175
Year Built
-
Listed By

Haylee McShurley
Keller Williams Realty
Last updated: 43 minutes ago (Unlock MLS #ACT7790115)
Price History
| Date / Event | Date | Event | Price |
|---|---|---|---|
| Apr 12, 2024 | Price Decreased |
$895,000
↓ $55K
(5.8%)
|
|
| Price Decreased | |||
| Mar 28, 2024 | Price Decreased |
$950,000
↓ $25K
(2.6%)
|
|
| Price Decreased | |||
| Mar 8, 2024 | Listed by Keller Williams Realty | $975,000 | |
| Listed by Keller Williams Realty | |||
Property Highlights
Garage
Air Conditioning
Fireplace
With View
Parking Details
Covered Spaces: 2
Total Number of Parking: 2
Parking Features: Attached, Garage Door Opener, Garage Faces Rear
Garage Spaces: 2
Interior Details
Bathroom Information
Half Bathrooms: 1
Full Bathrooms: 4
Interior Information
Interior Features: Two Primary Suties, Ceiling Fan(s), High Ceilings, Quartz Counters, Crown Molding, Interior Steps, Multiple Living Areas, Open Floorplan, Recessed Lighting, Smart Home, Smart Thermostat, Walk-In Closet(s), Wired for Sound
Appliances: Built-In Oven(s), Dishwasher, Disposal, ENERGY STAR Qualified Appliances, Exhaust Fan, Gas Cooktop, Microwave, RNGHD, Refrigerator, Tankless Water Heater
Flooring Type: Carpet, Tile, Wood
Cooling: Central Air
Heating: Central, Natural Gas
Living Area: 2552
Room 1
Level: Second
Type: Primary Bedroom
Features: Ceiling Fan(s), Walk-In Closet(s)
Room 2
Level: Second
Type: Primary Bathroom
Features: Double Vanity, Garden Tub, Separate Shower, Walk-in Shower
Room 3
Level: First
Type: Kitchen
Features: Breakfast Bar, Center Island, Quartz Counters, Open to Family Room, Pantry
Room 4
Level: Third
Type: Laundry
Features: Electric Dryer Hookup, Gas Dryer Hookup, Washer Hookup
Fireplace Information
Fireplace Features: None
Exterior Details
Property Information
Property Type: Residential
Property Sub Type: Single Family Residence
Green Energy Efficient
Property Condition: Resale
Year Built: 2018
Year Built Source: Public Records
Unit Style: 1st Floor Entry, Multi-level Floor Plan
View Desription: City
Fencing: Fenced, Wrought Iron
Spa Features: None
Building Information
Levels: Multi/Split
Construction Materials: Brick Veneer, Masonry – All Sides
Foundation: Slab
Roof: Composition
Exterior Information
Exterior Features: Balcony, Dog Run, Exterior Steps, Gutters Full, Lighting, Pest Tubes in Walls
Pool Information
Pool Features: None
Lot Information
Lot Features: Alley, Curbs, Few Trees, Landscaped, Private, Sprinkler - Automatic, Sprinkler - In-ground, Views
Lot Size Acres: 0.037
Lot Size Square Feet: 1611.72
Land Information
Water Source: Public
Financial Details
Tax Year: 2023
Utilities Details
Water Source: Public
Sewer : Public Sewer
Utilities For Property: Electricity Connected, High Speed Internet, Natural Gas Connected, Underground Utilities, Water Connected
Location Details
Directions: We are a half mile off I-35, right in South Shore District. From Riverside turn left at the light on Shore District Dr heading towards Town Lake. Take a right on Town Creek drive and the community will be on your left.
It's easiest to park near the middle of the community (look for the orange flag) and you will see the gate. Once you enter, take the second right and Unit 5 will be on your left-hand side.
Community Features: BBQ Pit/Grill, Cluster Mailbox, Common Grounds, Dog Park, High Speed Internet, Park, Playground, Sidewalks, Walk/Bike/Hike/Jog Trail(s
Other Details
Association Fee Includes: Landscaping, Maintenance Grounds, Parking
Association Fee: $175
Association Fee Freq: Monthly
Association Name: South Shore HOA
Selling Agency Compensation: 3.000
Comparables
Unit
Status
Status
Type
Beds
Baths
ft²
Price/ft²
Price/ft²
Asking Price
Listed On
Listed On
Closing Price
Sold On
Sold On
HOA + Taxes
House
4
Beds
3
Baths
2,534 ft²
$394/ft²
$999,000
Mar 21, 2024
-
Nov 30, -0001
$1,875/mo
Townhouse
3
Beds
4
Baths
2,712 ft²
$295/ft²
$799,000
Nov 25, 2023
-
Nov 30, -0001
$1,642/mo
House
3
Beds
3
Baths
1,672 ft²
$574/ft²
$959,000
Jan 11, 2024
-
Nov 30, -0001
$1,466/mo
House
3
Beds
3
Baths
2,378 ft²
$410/ft²
$975,000
Oct 15, 2023
-
Nov 30, -0001
$667/mo
House
3
Beds
3
Baths
1,854 ft²
$499/ft²
$925,000
Nov 2, 2023
-
Nov 30, -0001
$1,986/mo
Condo
3
Beds
4
Baths
2,488 ft²
$321/ft²
$799,000
Oct 6, 2023
-
Nov 30, -0001
$912/mo
Active
House
3
Beds
4
Baths
2,480 ft²
$337/ft²
$835,000
Feb 16, 2024
-
$1,874/mo
Active
Townhouse
4
Beds
5
Baths
2,780 ft²
$342/ft²
$950,000
Jan 29, 2024
-
$1,860/mo
In Contract
House
3
Beds
4
Baths
2,454 ft²
$397/ft²
$975,000
Jan 17, 2024
-
$1,854/mo
Active
House
3
Beds
2
Baths
2,091 ft²
$430/ft²
$899,000
Feb 15, 2024
-
$1,390/mo
Past Sales
| Date | Unit | Beds | Baths | Sqft | Price | Closed | Owner | Listed By |
|---|
Building Info
1411 Town Creek Drive
1411 Town Creek Drive, Austin, TX 78741
- 2 Units for Sale















































































