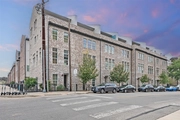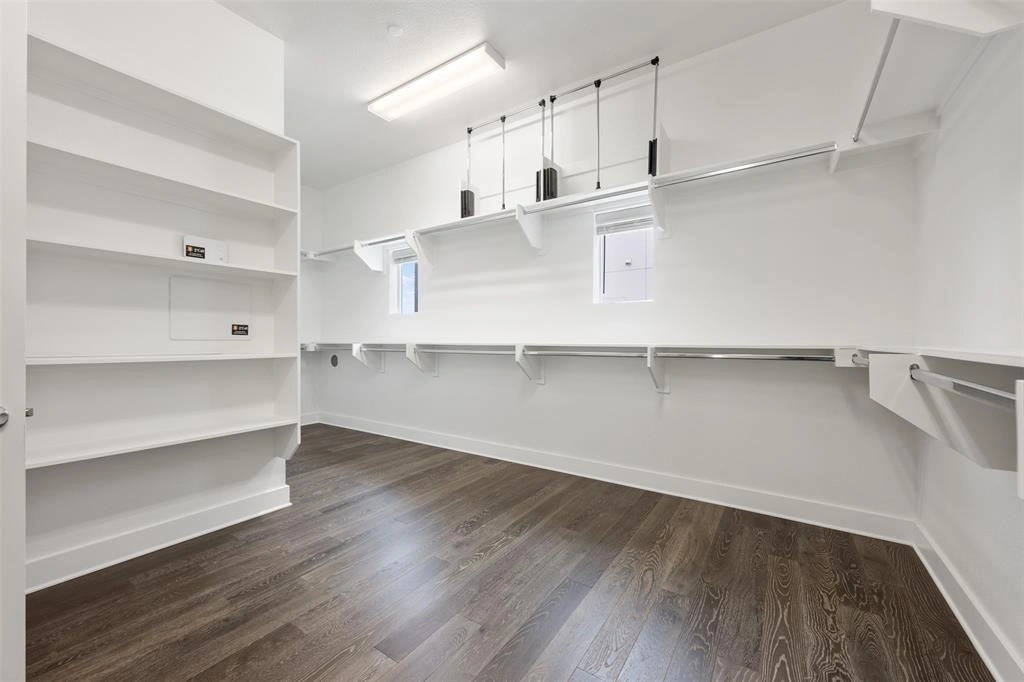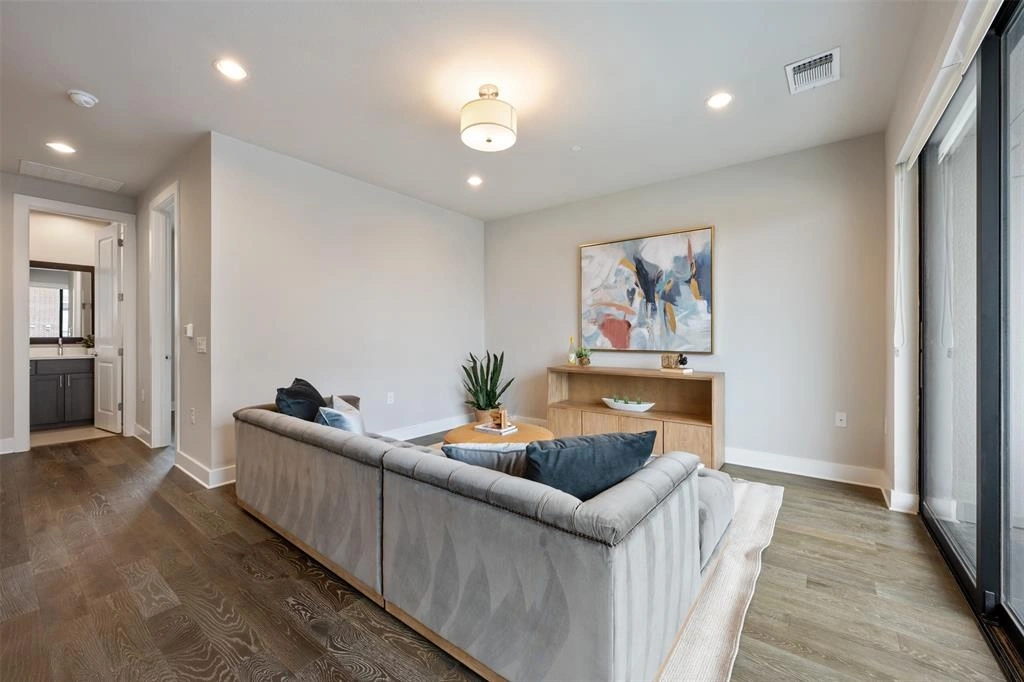$835,000
●
House -
For Sale
1203 Shore District Drive
Austin, TX 78741
3 Beds
4 Baths,
1
Half Bath
2480 Sqft
$4,100
Estimated Monthly
$0
HOA / Fees
About This Property
Step into luxury living at the highly sought-after South Shore
Pointe, where this impressive Brownstone-style townhome offers
stunning panoramic views within a gated, upscale community. With
its high ceilings and abundant natural light, this home exudes
sophistication. The gourmet kitchen seamlessly connects to the
living room with soaring windows. The primary suite features a
stunning en-suite bath with a spacious bathtub, a frameless glass
walk-in shower, and an expansive double vanity that leads to a HUGE
walk-in closet. There is an additional living area on the top
level with access to a private rooftop terrace showcasing fabulous
skyline views. Just steps from Lady Bird Lake, this location
provides easy access to Downtown, fabulous restaurants, shops, and
the vibrant East Side. The thriving growth enhances the appeal of
this urban gem. Residents enjoy Lady Bird Lake access and proximity
to hike-and-bike trails, stand-up paddleboarding, and kayaking and
a nearby sports complex.
Unit Size
2,480Ft²
Days on Market
10 days
Land Size
-
Price per sqft
$337
Property Type
House
Property Taxes
-
HOA Dues
-
Year Built
2018
Listed By

Last updated: 10 days ago (HAR #23054971)
Price History
| Date / Event | Date | Event | Price |
|---|---|---|---|
| Apr 28, 2024 | Listed by Compass RE Texas, LLC | $835,000 | |
| Listed by Compass RE Texas, LLC | |||
|
|
|||
|
Luxury Living ~ Impressive Brownstone-style Townhome ~ Stunning
Panoramic Views ~ Gated, Upscale Community... With its high, lofty
ceilings and abundant natural light, this home exudes
sophistication. The gourmet kitchen seamlessly connects to the
living room, complemented by tall, soaring windows. Additionally,
the primary suite features a stunning en-suite bath with a spacious
bathtub, a frameless glass walk-in shower, and an expansive double
vanity that leads to a generously sized…
|
|||
| Apr 19, 2024 | Price Decreased |
$835,000
↓ $25K
(2.9%)
|
|
| Price Decreased | |||
| Apr 3, 2024 | Price Decreased |
$860,000
↓ $25K
(2.8%)
|
|
| Price Decreased | |||
| Mar 8, 2024 | Listed by Compass RE Texas, LLC | $885,000 | |
| Listed by Compass RE Texas, LLC | |||



|
|||
|
Step into luxury living at the highly sought-after South Shore
Pointe, where this impressive Brownstone-style townhome offers
stunning panoramic views within a gated, upscale community. With
its high, lofty ceilings and abundant natural light, this home
exudes sophistication. The gourmet kitchen seamlessly connects to
the living room, complemented by tall, soaring windows.
Additionally, the primary suite features a stunning en-suite bath
with a spacious bathtub, a frameless glass walk-in…
|
|||
| Feb 16, 2024 | Listed by Compass RE Texas, LLC | $885,000 | |
| Listed by Compass RE Texas, LLC | |||



|
|||
|
Step into luxury living at the highly sought-after South Shore
Pointe, where this impressive Brownstone-style townhome offers
stunning panoramic views within a gated, upscale community. With
its high, lofty ceilings and abundant natural light, this home
exudes sophistication. The gourmet kitchen seamlessly connects to
the living room, complemented by tall, soaring windows.
Additionally, the primary suite features a stunning en-suite bath
with a spacious bathtub, a frameless glass walk-in…
|
|||
Property Highlights
Garage
Air Conditioning
Parking Details
Has Garage
Garage Features: Attached Garage
Garage: 2 Spaces
Interior Details
Bedroom Information
Bedrooms: 3
Bedrooms: 1 Bedroom Down - Not Primary BR, 2 Bedrooms Down, En-Suite Bath, Primary Bed - 3rd Floor, Sitting Area, Split Plan, Walk-In Closet
Bathroom Information
Full Bathrooms: 3
Half Bathrooms: 1
Master Bathrooms: 0
Interior Information
Laundry Features: Electric Dryer Connections, Washer Connections
Kitchen Features: Breakfast Bar, Island w/o Cooktop, Kitchen open to Family Room, Pantry, Walk-in Pantry
Living Area SqFt: 2480
Exterior Details
Property Information
Year Built: 2018
Year Built Source: Appraisal District
Construction Information
Home Type: Single-Family
Architectural Style: Contemporary/Modern
Construction materials: Brick
Foundation: Slab
Roof: Composition
Financial Details
Parcel Number: 03020708220000
Compensation Disclaimer: The Compensation offer is made only to participants of the MLS where the listing is filed
Compensation to Buyers Agent: 3%
Utilities Details
Heating Type: Central Gas
Cooling Type: Central Electric
Sewer Septic: Public Sewer, Public Water
Location Details
Location: From IH-35 North, take exit 233 toward Riverside Drive. Turn right onto E Riverside Drive. Turn left onto Lakeshore Blvd. Turn right onto Tinnin Ford. 1203 Shore District Drive is on your right
Subdivision: South Shore Pointe
Access: Automatic Gate
Building Info
Overview
Building
Neighborhood
Geography
Comparables
Unit
Status
Status
Type
Beds
Baths
ft²
Price/ft²
Price/ft²
Asking Price
Listed On
Listed On
Closing Price
Sold On
Sold On
HOA + Taxes
House
3
Beds
3
Baths
2,378 ft²
$410/ft²
$975,000
Oct 15, 2023
-
Nov 30, -0001
$667/mo
House
3
Beds
3
Baths
1,854 ft²
$499/ft²
$925,000
Nov 2, 2023
-
Nov 30, -0001
$1,986/mo
Sold
House
3
Beds
2
Baths
1,628 ft²
$429/ft²
$699,000
Sep 12, 2023
-
Nov 30, -0001
$1,238/mo
Condo
3
Beds
4
Baths
2,488 ft²
$321/ft²
$799,000
Oct 6, 2023
-
Nov 30, -0001
$912/mo
House
4
Beds
3
Baths
2,534 ft²
$394/ft²
$999,000
Mar 21, 2024
-
Nov 30, -0001
$1,875/mo
Sold
Condo
3
Beds
3
Baths
1,646 ft²
$608/ft²
$999,995
Aug 17, 2023
-
Nov 30, -0001
$1,093/mo
Active
House
3
Beds
4
Baths
2,480 ft²
$337/ft²
$835,000
Feb 16, 2024
-
$1,874/mo
In Contract
House
3
Beds
4
Baths
2,454 ft²
$397/ft²
$975,000
Jan 17, 2024
-
$1,854/mo
In Contract
House
3
Beds
2
Baths
2,301 ft²
$432/ft²
$995,000
Jan 28, 2024
-
$1,275/mo
Active
House
3
Beds
3
Baths
1,950 ft²
$410/ft²
$800,000
Mar 2, 2024
-
$1,114/mo














































































