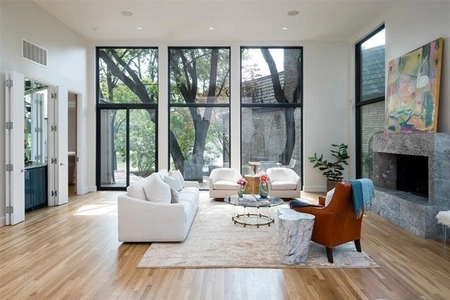






























1 /
31
Video
Map
$1,995,000
●
House -
For Sale
12005 Timberlake Court
Dallas, TX 75230
3 Beds
0 Bath
5537 Sqft
$12,408
Estimated Monthly
$393
HOA / Fees
0.20%
Cap Rate
About This Property
Indulge in luxury living at this charming LAKESIDE retreat located
south of LBJ in Dallas, adjacent to North Preston Hollow. Walk to
Cooper Clinic and retail shops at Preston and Forest! This
3-bedroom, 3-full bath home seamlessly blends elegance with
comfortable living, boasting hardwood floors and breathtaking lake
vistas. The spacious living room features a marble fireplace,
built-ins, and room for a baby grand piano, while floor-to-ceiling
windows showcase views of the green space and lake. The
well-equipped kitchen offers granite countertops, Subzero,
Thermador and Asko appliances, and an open flow to the den and
dining room. Relax on the oversized patio with the sound of
the fountain and views of the lake. Upstairs, the oversized primary
suite provides a luxurious retreat with a sitting area, balcony,
and updated spa-like bath. With additional features including a
1,100-bottle wine storage, sauna, and elevator, this residence
epitomizes refined living in a prime Dallas location.
Unit Size
5,537Ft²
Days on Market
68 days
Land Size
0.13 acres
Price per sqft
$360
Property Type
House
Property Taxes
$2,219
HOA Dues
$393
Year Built
1979
Listed By
Last updated: 2 days ago (NTREIS #20539406)
Price History
| Date / Event | Date | Event | Price |
|---|---|---|---|
| Feb 22, 2024 | Listed by Nicole Andrews Group | $1,995,000 | |
| Listed by Nicole Andrews Group | |||
Property Highlights
Air Conditioning
Fireplace
Elevator
Garage
Parking Details
Has Garage
Attached Garage
Garage Length: 24
Garage Width: 23
Garage Spaces: 2
Parking Features: 0
Interior Details
Interior Information
Interior Features: Built-in Features, Built-in Wine Cooler, Cedar Closet(s), Central Vacuum, Chandelier, Decorative Lighting, Double Vanity, Dry Bar, Eat-in Kitchen, Elevator, Granite Counters, High Speed Internet Available, Kitchen Island, Multiple Staircases, Natural Woodwork, Paneling, Sound System Wiring, Walk-In Closet(s), Wet Bar
Appliances: Built-in Refrigerator, Dishwasher, Disposal, Electric Oven, Gas Cooktop, Plumbed For Gas in Kitchen, Trash Compactor, Water Filter, Water Softener
Flooring Type: Carpet, Hardwood, Stone, Tile, Wood
Bedroom1
Dimension: 12.00 x 14.00
Level: 2
Features: Ensuite Bath
Bedroom2
Dimension: 17.00 x 22.00
Level: 2
Features: Ensuite Bath, Walk-in Closet(s)
Bedroom-Primary
Dimension: 17.00 x 22.00
Level: 2
Features: Ensuite Bath, Walk-in Closet(s)
Bath-Primary
Dimension: 17.00 x 22.00
Level: 2
Features: Ensuite Bath, Walk-in Closet(s)
Media Room
Dimension: 17.00 x 22.00
Level: 2
Features: Ensuite Bath, Walk-in Closet(s)
Office
Dimension: 17.00 x 22.00
Level: 2
Features: Ensuite Bath, Walk-in Closet(s)
Laundry
Dimension: 17.00 x 22.00
Level: 2
Features: Ensuite Bath, Walk-in Closet(s)
Bath-Full1
Dimension: 7.00 x 8.00
Level: 1
Features: Separate Shower
Bath-Full2
Dimension: 6.00 x 10.00
Level: 2
Features: Built-in Cabinets, Jack & Jill Bath, Separate Shower
Fireplace Information
Has Fireplace
Family Room, Living Room
Fireplaces: 2
Exterior Details
Property Information
Listing Terms: Cash, Conventional
Building Information
Foundation Details: Pillar/Post/Pier
Roof: Flat, Metal
Window Features: Plantation Shutters, Skylights(s)
Construction Materials: Brick, Siding, Vinyl Siding
Outdoor Living Structures: Covered
Lot Information
Adjacent to Greenbelt, Cul-De-Sac, Interior Lot, Landscaped, Sprinkler System, Subdivision, Tank/ Pond, Water/Lake View, Waterfront, Zero Lot Line
Lot Size Source: Assessor
Lot Size Acres: 0.1260
Financial Details
Tax Block: 27746
Tax Lot: 6
Unexempt Taxes: $26,629
Utilities Details
Cooling Type: Ceiling Fan(s), Central Air
Heating Type: Central, Fireplace(s)
Location Details
HOA/Condo/Coop Fee Includes: Maintenance Grounds, Management Fees
HOA Fee: $1,178
HOA Fee Frequency: Quarterly
Building Info
Overview
Building
Neighborhood
Zoning
Geography
Comparables
Unit
Status
Status
Type
Beds
Baths
ft²
Price/ft²
Price/ft²
Asking Price
Listed On
Listed On
Closing Price
Sold On
Sold On
HOA + Taxes
Active
House
2
Beds
2
Baths
3,906 ft²
$461/ft²
$1,800,000
Jan 10, 2024
-
$1,959/mo
In Contract
House
3
Beds
3
Baths
2,926 ft²
$562/ft²
$1,645,000
Jan 11, 2024
-
-
In Contract
House
4
Beds
3.5
Baths
4,188 ft²
$415/ft²
$1,740,000
Mar 2, 2024
-
$840/mo
Active
House
4
Beds
4
Baths
3,820 ft²
$444/ft²
$1,697,000
Apr 20, 2024
-
$1,915/mo






































