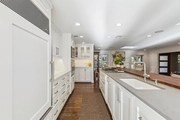






































1 /
39
Map
$1,481,000 - $1,809,000
●
House -
Off Market
6636 Longfellow Drive
Dallas, TX 75230
3 Beds
3 Baths
2926 Sqft
Sold Feb 14, 2024
$1,064,000
Seller
$800,000
by Toyota Financial Savings Bank
Mortgage Due Mar 01, 2054
Sold Jul 13, 2012
Transfer
Buyer
Seller
About This Property
COMPLETE MODERN RENOVATION, RARE PIE-SHAPE LARGE LOT on quiet
street w beautiful large oak trees. AWARD WINNING BACKYARD RESORT
POOL OASIS space w fireplace, TV, lighting, fans, sound system &
outdoor shower! BUILT IN GREEN EGG, GRILLE & oversized counter
space to prepare & serve on. Home has EXPANSIVE OPEN FLOOR PLAN for
entertaining: wood floors, fireplace, dining & sitting areas. 2
KITCHENS: Gas Stove, Sub-Zero & Wine refrigerators & 2 Dishwashers
w great prep area in back kitchen. UNIQUE OVERSIZED LAUNDRY &
OFFICE area w built-in desks. CUSTOM CABINETRY THROUGHOUT home +
ELFA shelving in closets & garage gives you storage galore! IDYLLIC
PRIMARY BATHROOM w large 4'X8' shower, center rainfall, tub & TV.
WELL-DESIGNED full guest bathrooms. CONVERT media room to a 4th
bedroom. MULTIPLE FLOORED ATTICS for even more storage. '22 NEW 8'
WOOD FENCE & EXTERIOR HOME REPAINT $20K, '23 LANDSCAPING refresh
$10K EXCELLENT N. Preston Hollow location- minutes to private
schools, LBJ, Tollway & 75
The manager has listed the unit size as 2926 square feet.
The manager has listed the unit size as 2926 square feet.
Unit Size
2,926Ft²
Days on Market
-
Land Size
0.39 acres
Price per sqft
$562
Property Type
House
Property Taxes
-
HOA Dues
-
Year Built
1961
Price History
| Date / Event | Date | Event | Price |
|---|---|---|---|
| Apr 29, 2024 | No longer available | - | |
| No longer available | |||
| Jan 23, 2024 | In contract | - | |
| In contract | |||
| Jan 11, 2024 | Listed | $1,645,000 | |
| Listed | |||
Property Highlights
Fireplace
Air Conditioning
Building Info
Overview
Building
Neighborhood
Zoning
Geography
Comparables
Unit
Status
Status
Type
Beds
Baths
ft²
Price/ft²
Price/ft²
Asking Price
Listed On
Listed On
Closing Price
Sold On
Sold On
HOA + Taxes
House
5
Beds
5
Baths
3,800 ft²
$1,600,000
May 21, 2022
$1,440,000 - $1,760,000
Jun 22, 2022
$1,604/mo
House
5
Beds
4
Baths
5,296 ft²
$1,335,000
Oct 18, 2023
$1,202,000 - $1,468,000
Nov 6, 2023
$1,314/mo
About North Central Dallas
Similar Homes for Sale
Nearby Rentals

$2,600 /mo
- 3 Beds
- 2 Baths
- 1,851 ft²

$2,495 /mo
- 2 Beds
- 2 Baths
- 1,838 ft²










































