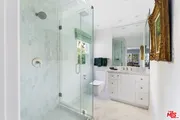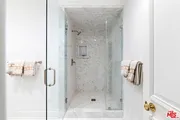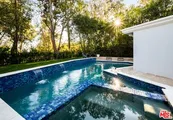































1 /
32
Map
$10,750,000*
●
House -
Off Market
1195 Tower Grove Dr
Beverly Hills, CA 90210
5 Beds
5.5 Baths,
1
Half Bath
5745 Sqft
$9,675,000 - $11,825,000
Reference Base Price*
0.00%
Since Dec 1, 2023
CA-Los Angeles
Primary Model
Sold Jan 08, 2020
$40,000
$1,999,900
by Premier America Cu
Mortgage Due Feb 01, 2050
About This Property
Located on a private enclave off the estate section of Tower Grove
in Beverly Hills, this sprawling one story estate has been fully
remastered to include a contemporary design combined with its
French Regency classic architecture and modern functionality. Set
behind gates with an oversized motor court, the exterior gives
wayto a warm interior filled with natural woods, imported stone,
and intricate details. High ceilings and a huge living room offer
numerous living and dining options with classic french doors
providing both an open flow with definition of spaces. Adjacent to
the great room is a chef kitchen with an intimate breakfast area,
imported marble counters, a large island, and an intimate formal
dining room. Oversized paned windows continue throughout the home
and open to the impressive patio, grassy yard, and stylish angular
salt waterpool with spa and partial city view. Four main bedrooms,
a convertible family room with dry bar and bathroom, plus a maids
suite, are smartly laid out across the 5,745 square foot residence,
with the primary master suite in particular showcasing a spa-grade
bathroom, custom walk-in closet, and the ideal positioning to take
in the vantage point across the property. Two car garage with
electric charger, security cameras and the finest in
craftsmanship.
The manager has listed the unit size as 5745 square feet.
The manager has listed the unit size as 5745 square feet.
Unit Size
5,745Ft²
Days on Market
-
Land Size
0.53 acres
Price per sqft
$1,871
Property Type
House
Property Taxes
-
HOA Dues
-
Year Built
1962
Price History
| Date / Event | Date | Event | Price |
|---|---|---|---|
| Nov 18, 2023 | No longer available | - | |
| No longer available | |||
| Nov 17, 2023 | Relisted | $10,750,000 | |
| Relisted | |||
| Nov 9, 2023 | No longer available | - | |
| No longer available | |||
| Jun 17, 2023 | No longer available | - | |
| No longer available | |||
| Jun 16, 2023 | Listed | $10,750,000 | |
| Listed | |||
Show More

Property Highlights
Air Conditioning
With View
Building Info
Overview
Building
Neighborhood
Zoning
Geography
Comparables
Unit
Status
Status
Type
Beds
Baths
ft²
Price/ft²
Price/ft²
Asking Price
Listed On
Listed On
Closing Price
Sold On
Sold On
HOA + Taxes
Active
House
6
Beds
6.5
Baths
6,482 ft²
$1,928/ft²
$12,495,000
Nov 1, 2023
-
-
Active
House
2
Beds
1.5
Baths
3,476 ft²
$3,711/ft²
$12,900,000
Sep 25, 2023
-
-
















































