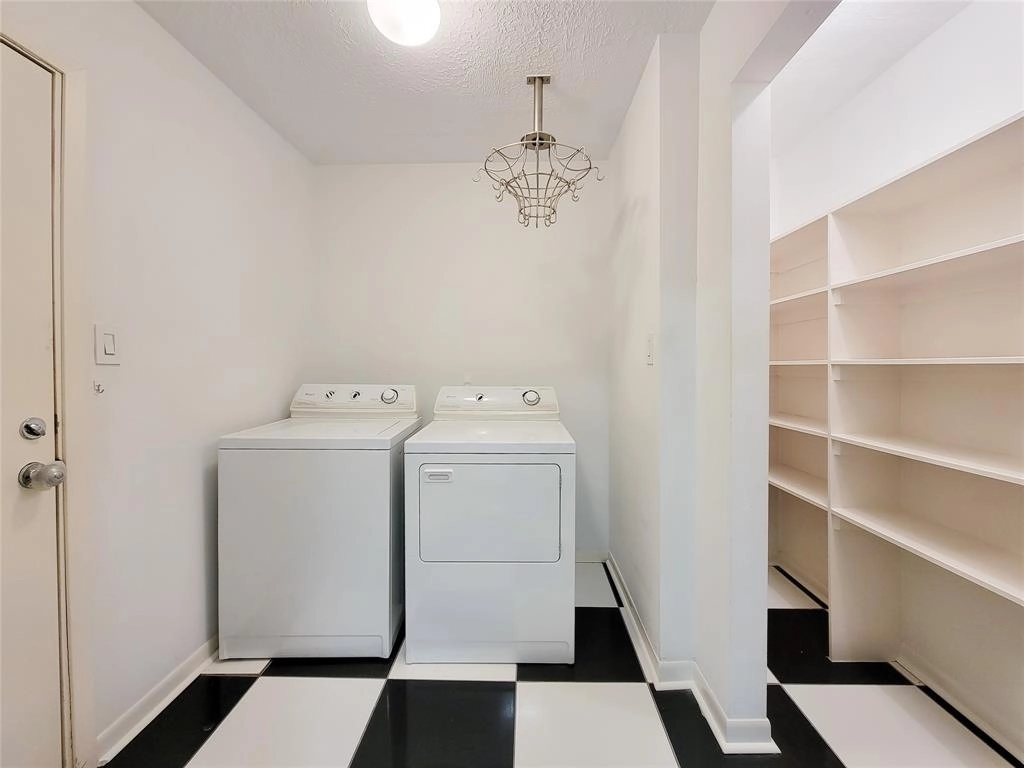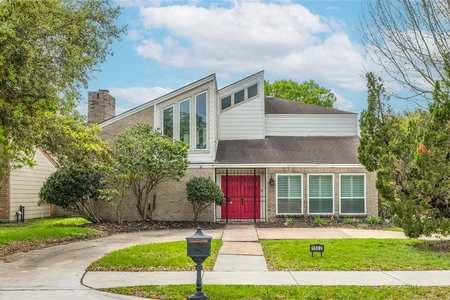




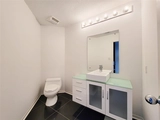























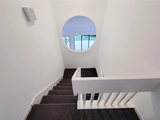






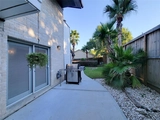


1 /
39
Map
$425,000
●
House -
For Sale
11715 Chapelle Court
Houston, TX 77077
3 Beds
3 Baths,
1
Half Bath
2754 Sqft
$2,728
Estimated Monthly
$0
HOA / Fees
4.02%
Cap Rate
About This Property
Sleek,modern designs nestled on cul-de-sac street near Lakeside
Forest & the West Memorial locations. This stylish 1.5 story offers
an open & airy floor plan w/a vaulted ceilings in the family
room, white & black "marble-like" tile floors thruout the
downstairs living areas, and a generous dining room that seamlessly
flows into the kitchen & family rooms. The updated modern kitchen
comes equipped w/a grand-sized island, elegant granite countertops,
a 6-burner gas stovetop/oven and stainless appliances. The primary
bedroom is downstairs, offers serene views of the lush landscaping
in the back yard. A room to its self, large "California closet"
adjoins the primary bedroom and leads to an updated en-suite
bathroom, featuring a walk-in shower,above-vanity dual sinks & a
private courtyard w/outdoor shower. Upstairs, two secondary
bedrooms share a bathroom, each w/its own sink on either side.
Fresh interior paint,recent concrete driveway,patios, new water
heater, recent roof.
Unit Size
2,754Ft²
Days on Market
184 days
Land Size
0.17 acres
Price per sqft
$154
Property Type
House
Property Taxes
$641
HOA Dues
-
Year Built
1979
Listed By
Last updated: 20 days ago (HAR #31285969)
Price History
| Date / Event | Date | Event | Price |
|---|---|---|---|
| Apr 14, 2024 | Relisted | $425,000 | |
| Relisted | |||
| Apr 11, 2024 | In contract | - | |
| In contract | |||
| Mar 29, 2024 | Relisted | $425,000 | |
| Relisted | |||
| Mar 26, 2024 | In contract | - | |
| In contract | |||
| Jan 22, 2024 | Relisted | $435,000 | |
| Relisted | |||
Show More

Property Highlights
Air Conditioning
Fireplace
Parking Details
Has Garage
Garage Features: Attached Garage
Garage: 2 Spaces
Interior Details
Bedroom Information
Bedrooms: 3
Bedrooms: En-Suite Bath, Primary Bed - 1st Floor, Walk-In Closet
Bathroom Information
Full Bathrooms: 2
Half Bathrooms: 1
Master Bathrooms: 0
Interior Information
Interior Features: Crown Molding, Fire/Smoke Alarm, High Ceiling, Refrigerator Included, Window Coverings
Laundry Features: Electric Dryer Connections, Washer Connections
Kitchen Features: Island w/o Cooktop, Pantry, Walk-in Pantry
Flooring: Tile
Fireplaces: 1
Fireplace Features: Gas Connections
Living Area SqFt: 2754
Exterior Details
Property Information
Year Built: 1979
Year Built Source: Appraisal District
Construction Information
Home Type: Single-Family
Architectural Style: Contemporary/Modern
Construction materials: Brick, Wood
Foundation: Slab
Roof: Composition
Building Information
Exterior Features: Back Yard Fenced, Patio/Deck, Side Yard, Sprinkler System
Lot Information
Lot size: 0.1727
Financial Details
Total Taxes: $7,691
Tax Year: 2022
Tax Rate: 2.2019
Parcel Number: 112-056-000-0031
Compensation Disclaimer: The Compensation offer is made only to participants of the MLS where the listing is filed
Compensation to Buyers Agent: 3%
Utilities Details
Heating Type: Central Gas
Cooling Type: Central Electric
Sewer Septic: Public Sewer, Public Water
Location Details
Location: West of Bltway 8 & Briarforest, N. on Kirkwood & Briar Forest, R. on Chapelle Crt., 2nd house on R on Chapelle
Subdivision: Epernay
Building Info
Overview
Building
Neighborhood
Geography
Comparables
Unit
Status
Status
Type
Beds
Baths
ft²
Price/ft²
Price/ft²
Asking Price
Listed On
Listed On
Closing Price
Sold On
Sold On
HOA + Taxes
House
3
Beds
3
Baths
2,832 ft²
$440,000
Oct 20, 2023
$396,000 - $484,000
Nov 10, 2023
$725/mo
Sold
House
3
Beds
3
Baths
2,867 ft²
$374,000
Jul 20, 2020
$337,000 - $411,000
Sep 9, 2020
$646/mo
Sold
House
3
Beds
3
Baths
2,410 ft²
$445,000
Apr 8, 2021
$401,000 - $489,000
May 24, 2021
$691/mo
Sold
House
3
Beds
3
Baths
2,410 ft²
$432,000
Jul 1, 2022
$389,000 - $475,000
Jul 27, 2022
$692/mo
Sold
House
3
Beds
3
Baths
2,935 ft²
$458,500
Mar 23, 2022
$413,000 - $503,000
Apr 22, 2022
$637/mo
Sold
House
3
Beds
2
Baths
2,445 ft²
$439,000
Nov 5, 2021
$396,000 - $482,000
Dec 2, 2021
$683/mo
In Contract
House
3
Beds
3
Baths
2,618 ft²
$166/ft²
$435,000
Mar 20, 2024
-
$784/mo
In Contract
House
3
Beds
3
Baths
2,566 ft²
$173/ft²
$445,000
Mar 28, 2024
-
$68/mo
Active
House
3
Beds
2
Baths
2,362 ft²
$177/ft²
$419,000
Oct 13, 2023
-
$754/mo
Active
House
3
Beds
3
Baths
2,262 ft²
$176/ft²
$399,000
Mar 29, 2024
-
$667/mo
Active
House
4
Beds
3
Baths
2,654 ft²
$168/ft²
$444,900
Dec 28, 2023
-
$794/mo
Active
House
4
Beds
3
Baths
2,790 ft²
$143/ft²
$399,000
Apr 10, 2024
-
$608/mo
About Westside
Similar Homes for Sale

$399,000
- 4 Beds
- 3 Baths
- 2,790 ft²

$444,900
- 4 Beds
- 3 Baths
- 2,654 ft²
Nearby Rentals

$2,009 /mo
- 4 Beds
- 3 Baths
- 2,320 ft²

$2,053 /mo
- 2 Beds
- 2 Baths
- 1,134 ft²
































