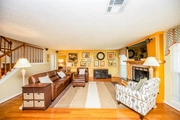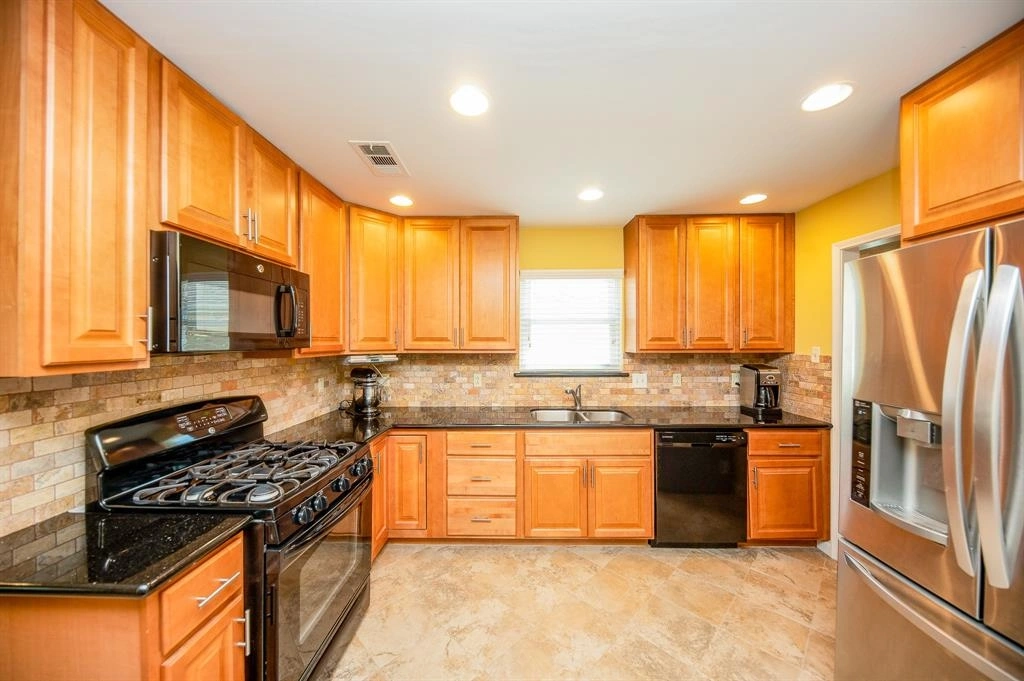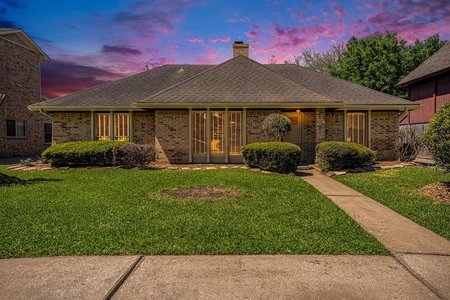





































1 /
38
Map
$340,000
●
House -
In Contract
11507 Sagelink Drive
Houston, TX 77089
4 Beds
3 Baths,
1
Half Bath
2799 Sqft
$2,172
Estimated Monthly
$25
HOA / Fees
6.17%
Cap Rate
About This Property
Beautifully Cared For & Fully Updated Awesome 4 BEDRM 2.5 Bath
Family Home nestled on a Quiet Tree-Lined Street in the Welcoming
Sagevale Commuity! Spacious & Airy Floorplan includes Cozy Family
Room w/ Warm Brick Fireplace, Formal Dining & Living Areas w/
Polished Bamboo Floors & Designer Touches.Chef's Kitchen boasts
Gleaming Granite, Oak Cabinetry, Breakfast Bar, 6-Burner Gas Range,
Walk-in Pantry & Separate Breakfast Area. Master Retreat has Room
for Sitting Area, EnSuite Bath w/ Bonus Tiled Shower & Glass
Surround, Dual Vanities & Walk-In Closet. Generous Secondary
Bedrooms Upstairs. Landscaped Backyard w/ Shaded Covered Patio-
Perfect for Relaxing! Deluxe Improvements include:Bamboo Hardwoods,
Ceramic Tile, PEX Plumbing, Remodeled Master & Secondary Baths,
Fully Renovated Kitchen, Modernized Lighting/Wring, Dual-Pane
Windows, 2" Blinds, Gutters Around w/ Leaf Guard, Recent Water
Heater, Updated Garage & Many More- Please see Seller's List! OPEN
HOUSE DAILY, Call For Showing Time!
Unit Size
2,799Ft²
Days on Market
-
Land Size
0.19 acres
Price per sqft
$121
Property Type
House
Property Taxes
$477
HOA Dues
$25
Year Built
1977
Listed By
Last updated: 21 days ago (HAR #48987657)
Price History
| Date / Event | Date | Event | Price |
|---|---|---|---|
| Apr 10, 2024 | In contract | - | |
| In contract | |||
| Mar 29, 2024 | Listed by Keller Williams Signature | $340,000 | |
| Listed by Keller Williams Signature | |||
Property Highlights
Air Conditioning
Fireplace
Parking Details
Has Garage
Garage Features: Detached Garage
Garage: 2 Spaces
Interior Details
Bedroom Information
Bedrooms: 4
Bedrooms: En-Suite Bath, Primary Bed - 1st Floor, Sitting Area, Walk-In Closet
Bathroom Information
Full Bathrooms: 2
Half Bathrooms: 1
Master Bathrooms: 0
Interior Information
Interior Features: Crown Molding, Fire/Smoke Alarm, Formal Entry/Foyer, High Ceiling, Prewired for Alarm System, Window Coverings, Wired for Sound
Laundry Features: Electric Dryer Connections, Washer Connections
Kitchen Features: Breakfast Bar, Kitchen open to Family Room, Pantry, Walk-in Pantry
Flooring: Bamboo, Carpet, Laminate, Tile
Fireplaces: 1
Fireplace Features: Gas Connections
Living Area SqFt: 2799
Exterior Details
Property Information
Ownership Type: Full Ownership
Year Built: 1977
Year Built Source: Appraisal District
Construction Information
Home Type: Single-Family
Architectural Style: Traditional
Construction materials: Brick, Vinyl, Wood
Foundation: Slab
Roof: Composition
Building Information
Exterior Features: Back Yard Fenced, Covered Patio/Deck, Partially Fenced, Porch, Side Yard, Subdivision Tennis Court
Lot Information
Lot size: 0.1907
Financial Details
Total Taxes: $5,723
Tax Year: 2023
Tax Rate: 2.0197
Parcel Number: 110-655-000-0036
Compensation Disclaimer: The Compensation offer is made only to participants of the MLS where the listing is filed
Compensation to Buyers Agent: 3%
Utilities Details
Utilities District: 1
Heating Type: Central Gas
Cooling Type: Central Electric
Sewer Septic: Public Sewer, Public Water, Water District
Location Details
Location: From Gulf Freeway (I-45) and Dixie Farm Road: Continue North on I-45. Exit Scarsdale Blvd & Turn Left (West). Continue past Beamer Road. Turn Right onto Sagelink Dr. Cross over Sagegreen Dr. Property will be to your Right (directly before Sagelink Dr. turns into Sagegate Dr.)
Subdivision: Sageglen
HOA Details
Other Fee: $375
HOA Fee: $300
HOA Fee Includes: Clubhouse, Grounds, Recreational Facilities
HOA Fee Pay Schedule: Annually
Building Info
Overview
Building
Neighborhood
Geography
Comparables
Unit
Status
Status
Type
Beds
Baths
ft²
Price/ft²
Price/ft²
Asking Price
Listed On
Listed On
Closing Price
Sold On
Sold On
HOA + Taxes
Sold
House
4
Beds
3
Baths
2,827 ft²
$312,000
Mar 8, 2021
$281,000 - $343,000
Apr 14, 2021
$437/mo
House
4
Beds
4
Baths
2,663 ft²
$322,500
Jun 18, 2022
$290,000 - $354,000
Sep 8, 2022
$456/mo
Sold
House
4
Beds
3
Baths
2,669 ft²
$290,000
May 5, 2021
$261,000 - $319,000
Sep 1, 2021
$507/mo
House
4
Beds
3
Baths
3,078 ft²
$278,500
Jun 18, 2019
$251,000 - $305,000
Jul 10, 2020
-
House
4
Beds
3
Baths
3,104 ft²
$300,000
Aug 1, 2020
$270,000 - $330,000
Sep 25, 2020
$593/mo
House
4
Beds
3
Baths
3,078 ft²
$345,000
Jun 8, 2023
$311,000 - $379,000
Aug 25, 2023
$22/mo
In Contract
House
4
Beds
3
Baths
2,516 ft²
$143/ft²
$360,000
Mar 7, 2024
-
$553/mo
In Contract
House
4
Beds
3
Baths
3,104 ft²
$97/ft²
$300,000
Mar 29, 2024
-
$489/mo
In Contract
House
4
Beds
4
Baths
3,252 ft²
$118/ft²
$385,000
Mar 29, 2024
-
$599/mo
In Contract
House
4
Beds
2
Baths
2,016 ft²
$166/ft²
$335,000
Mar 27, 2024
-
$546/mo
About Southbelt - Ellington
Similar Homes for Sale
Nearby Rentals

$2,200 /mo
- 4 Beds
- 2 Baths
- 2,040 ft²

$2,500 /mo
- 4 Beds
- 2 Baths
- 2,888 ft²











































