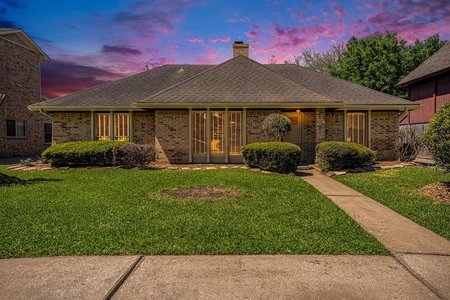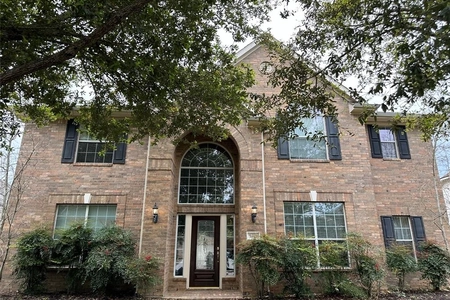










































1 /
43
Map
$385,000
●
House -
In Contract
10002 Sagemark Drive
Houston, TX 77089
4 Beds
4 Baths,
1
Half Bath
3252 Sqft
$2,490
Estimated Monthly
$25
HOA / Fees
5.14%
Cap Rate
About This Property
ELEGANT BEAUTY IN DESIRABLE ESTABLISHED NEIGHBORHOOD IN CCISD!
LOVINGLY MAINTAINED AND UPDATED THROUGHOUT, THIS HOME OFFERS A
FORMAL LIVING/STUDY, FORMAL DINING ROOM, INVITING DEN WITH
BUILT-INS, CUSTOM MILLWORK, AND FIREPLACE. CHEF'S KITCHEN WITH
ABUNDANT CABINET SPACE, PICTURESQUE BAY WINDOW OVER KITCHEN SINK,
STAINLESS APPLIANCES AND BEAUTIFUL GRANITE COUNTER TOPS. FABULOUS
PRIMARY SUITE WITH HIS/HER SINKS, MODERN SHOWER AND SOAKING TUB.
ONE OF THE GUEST BEDROOMS HAS AN EN-SUITE BATHROOM MAKING IT IDEAL
FOR A MULTI-GENERATIONAL FAMILY OR OLDER KIDS. RELAX IN THE
UPSTAIRS GAMEROOM TO WATCH MOVIES, ENJOY GAME NIGHT, OR USE IT AS A
PERSONAL GYM SPACE. ONE BAY OF THE DETACHED THREE CAR GARAGE OFFERS
A WORKSHOP SPACE FOR PROJECTS AND STORAGE. ROOF REPLACED IN 2016.
FOUNDATION REPAIRED BY ATLAS. WALK ACROSS THE STREET TO THE
COMMUNITY SWIMMING POOL AND PARK, COMPLETE WITH TENNIS COURTS!
Unit Size
3,252Ft²
Days on Market
-
Land Size
0.19 acres
Price per sqft
$118
Property Type
House
Property Taxes
$574
HOA Dues
$25
Year Built
1983
Listed By
Last updated: 22 days ago (HAR #74096314)
Price History
| Date / Event | Date | Event | Price |
|---|---|---|---|
| Apr 9, 2024 | In contract | - | |
| In contract | |||
| Mar 29, 2024 | Listed by HOUSTON TOP REALTY | $385,000 | |
| Listed by HOUSTON TOP REALTY | |||
Property Highlights
Air Conditioning
Fireplace
Parking Details
Has Garage
Garage Features: Detached Garage
Garage: 3 Spaces
Interior Details
Bedroom Information
Bedrooms: 4
Bedrooms: 2 Primary Bedrooms, En-Suite Bath, Primary Bed - 1st Floor
Bathroom Information
Full Bathrooms: 3
Half Bathrooms: 1
Master Bathrooms: 0
Interior Information
Laundry Features: Electric Dryer Connections, Washer Connections
Kitchen Features: Pantry
Fireplaces: 1
Fireplace Features: Gas Connections
Living Area SqFt: 3252
Exterior Details
Property Information
Ownership Type: Full Ownership
Year Built: 1983
Year Built Source: Appraisal District
Construction Information
Home Type: Single-Family
Architectural Style: Traditional
Construction materials: Brick, Wood
Foundation: Slab
Roof: Composition
Lot Information
Lot size: 0.1945
Financial Details
Total Taxes: $6,892
Tax Year: 2023
Tax Rate: 2.0197
Parcel Number: 114-117-032-0008
Compensation Disclaimer: The Compensation offer is made only to participants of the MLS where the listing is filed
Compensation to Buyers Agent: 3%
Utilities Details
Utilities District: 1
Heating Type: Central Gas
Cooling Type: Central Electric
Sewer Septic: Water District
Location Details
Location: BELTWAY 8 TO SOUTH ON BLACKHAWK BLVD, LEFT ON SAGEMARK
Subdivision: Sageglen Sec 03
HOA Details
Other Fee: $275
HOA Fee: $300
HOA Fee Pay Schedule: Annually
Building Info
Overview
Building
Neighborhood
Geography
Comparables
Unit
Status
Status
Type
Beds
Baths
ft²
Price/ft²
Price/ft²
Asking Price
Listed On
Listed On
Closing Price
Sold On
Sold On
HOA + Taxes
Sold
House
4
Beds
4
Baths
3,425 ft²
$384,000
Jan 7, 2022
$346,000 - $422,000
Feb 4, 2022
$550/mo
Sold
House
4
Beds
2
Baths
3,072 ft²
$300,000
Feb 25, 2023
$270,000 - $330,000
Sep 8, 2023
$517/mo
House
4
Beds
3
Baths
3,142 ft²
$326,000
Apr 28, 2022
$294,000 - $358,000
Jun 10, 2022
$541/mo
Sold
House
4
Beds
4
Baths
3,823 ft²
$339,500
Jan 24, 2021
$306,000 - $372,000
Feb 4, 2021
$495/mo
Sold
House
4
Beds
3
Baths
2,640 ft²
$314,900
Jul 9, 2022
$283,000 - $345,000
Aug 23, 2022
$495/mo
House
4
Beds
3
Baths
2,495 ft²
$304,000
Apr 15, 2022
$274,000 - $334,000
May 26, 2022
$494/mo
In Contract
House
4
Beds
3
Baths
2,799 ft²
$121/ft²
$340,000
Mar 29, 2024
-
$502/mo
In Contract
House
4
Beds
3
Baths
2,900 ft²
$138/ft²
$400,000
Mar 23, 2024
-
$790/mo
In Contract
House
4
Beds
2
Baths
2,286 ft²
$164/ft²
$375,000
Jan 19, 2024
-
$747/mo
In Contract
House
4
Beds
2
Baths
2,016 ft²
$166/ft²
$335,000
Mar 27, 2024
-
$546/mo
About Southbelt - Ellington
Similar Homes for Sale
Nearby Rentals

$2,200 /mo
- 3 Beds
- 2 Baths
- 2,577 ft²

$2,500 /mo
- 4 Beds
- 2 Baths
- 2,121 ft²















































