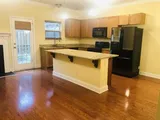




1 /
5
Map
$354,266*
●
House -
In Contract
115 Stonecrest Dr
Nashville, TN 37209
2 Beds
3 Baths,
1
Half Bath
1397 Sqft
$256,000 - $312,000
Reference Base Price*
24.35%
Since Apr 1, 2021
National-US
Primary Model
Sold May 05, 2021
$275,000
$261,250
by Home Point Financial Corporati
Mortgage Due Jun 01, 2051
Sold Sep 24, 2018
$245,000
$155,000
by Summit Funding Inc
Mortgage Due Oct 01, 2048
About This Property
First showings at Open House, Sunday, March 14th from 2-4pm.
Awesome townhome in a community with a pool and easy access to
Nashville. Freshly painted with so many updates like fireplace,
granite countertops, huge kitchen island, California closets.
Master has huge tub and separate shower with two huge closets. Huge
laundry room. Lots of extra storage. One car garage.
The manager has listed the unit size as 1397 square feet.
The manager has listed the unit size as 1397 square feet.
Unit Size
1,397Ft²
Days on Market
-
Land Size
0.02 acres
Price per sqft
$204
Property Type
House
Property Taxes
$2,118
HOA Dues
$10
Year Built
2007
Price History
| Date / Event | Date | Event | Price |
|---|---|---|---|
| May 5, 2021 | Sold to Christina Marie Driscoll | $275,000 | |
| Sold to Christina Marie Driscoll | |||
| Mar 19, 2021 | In contract | - | |
| In contract | |||
| Mar 14, 2021 | Listed | $284,900 | |
| Listed | |||
| Sep 24, 2018 | Sold to Curtis Dale Ingram, Elaine ... | $245,000 | |
| Sold to Curtis Dale Ingram, Elaine ... | |||
Property Highlights
Fireplace
Air Conditioning
Building Info
Overview
Building
Neighborhood
Zoning
Geography
Comparables
Unit
Status
Status
Type
Beds
Baths
ft²
Price/ft²
Price/ft²
Asking Price
Listed On
Listed On
Closing Price
Sold On
Sold On
HOA + Taxes
In Contract
Townhouse
2
Beds
3
Baths
1,388 ft²
$191/ft²
$264,900
Jan 24, 2021
-
$2,128/mo
In Contract
Other
2
Beds
3
Baths
1,492 ft²
$203/ft²
$302,500
Nov 20, 2019
-
$1,904/mo
In Contract
Townhouse
2
Beds
3
Baths
1,887 ft²
$140/ft²
$265,000
Mar 9, 2020
-
$1,802/mo
In Contract
Townhouse
2
Beds
4
Baths
1,984 ft²
$164/ft²
$325,000
Nov 13, 2020
-
$1,868/mo
In Contract
Townhouse
2
Beds
4
Baths
1,984 ft²
$161/ft²
$319,900
Sep 19, 2020
-
$1,856/mo
In Contract
Townhouse
3
Beds
3
Baths
1,386 ft²
$216/ft²
$298,740
Apr 17, 2021
-
$2,237/mo
In Contract
Townhouse
3
Beds
3
Baths
1,386 ft²
$191/ft²
$264,999
Dec 22, 2020
-
$1,576/mo
In Contract
House
3
Beds
2
Baths
2,000 ft²
$170/ft²
$339,000
May 16, 2020
-
$1,827/mo
In Contract
Townhouse
3
Beds
4
Baths
1,881 ft²
$154/ft²
$289,990
Jun 26, 2020
-
$1,805/mo
In Contract
Townhouse
3
Beds
3
Baths
1,775 ft²
$154/ft²
$273,000
Jun 10, 2020
-
$1,769/mo
In Contract
Townhouse
3
Beds
3
Baths
2,106 ft²
$161/ft²
$339,900
May 12, 2020
-
$2,079/mo
In Contract
House
4
Beds
3
Baths
2,351 ft²
$134/ft²
$315,000
Apr 11, 2020
-
$2,388/mo







