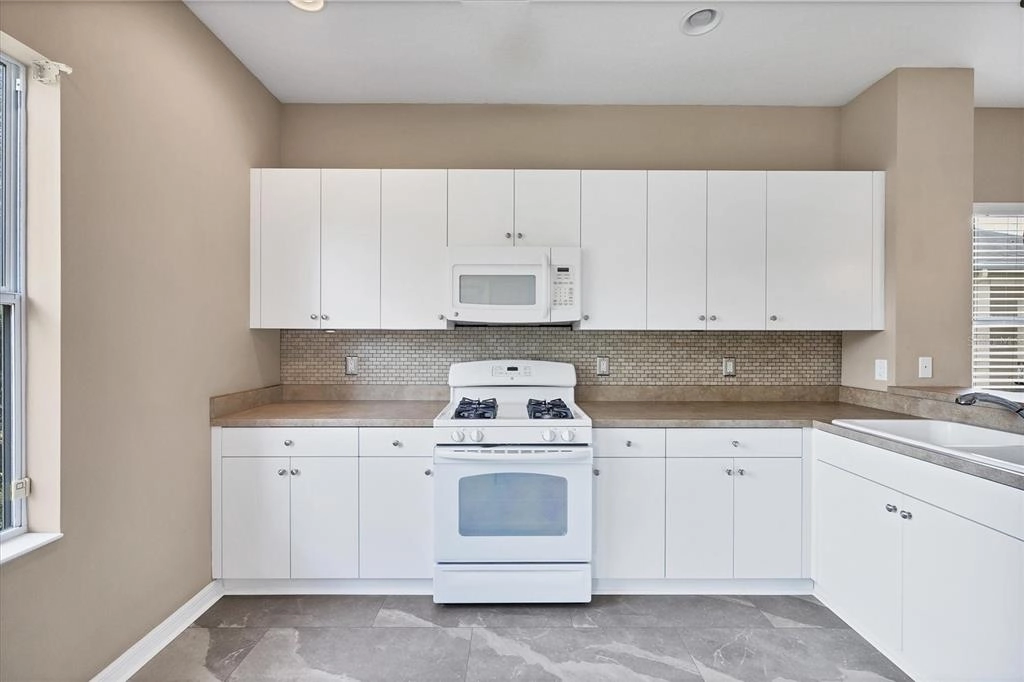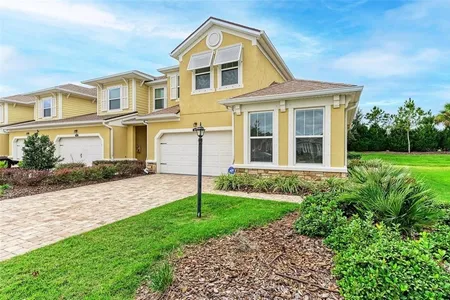













































1 /
46
Map
$369,000
↓ $10K (2.6%)
●
House -
For Sale
11431 Piedmont Park Xing
LAKEWOOD RANCH, FL 34211
2 Beds
2 Baths
1156 Sqft
$2,427
Estimated Monthly
$146
HOA / Fees
6.12%
Cap Rate
About This Property
Introducing 11431 Piedmont Park Xing located in the thriving
community of Central Park in Lakewood Ranch, Florida. This
2-bedroom, 2-bathroom home is the perfect place for refined living
in a vibrant, active community. The tastefully landscaped exterior
leads you along the front entrance walkway into the open space
layout. The living room boasts gorgeous laminate flooring,
tastefully appointed to highlight the natural light that floods the
room. The kitchen employs white cabinetry and appliances to
accentuate the tile flooring and full tile backsplash. The bar top
ledge functions as a service area as well as a high-top eating
space lit overhead by pendant lamps. The large food pantry and gas
stove will satisfy even the most discerning of home chefs. The
owner's suite is also bathed in natural light thanks to the double
windows and the patio slider access with views of one of the scenic
community ponds. The en-suite bathroom has a large walk-in shower
finished with all-white tile from top to bottom and a single vanity
with a countertop that is 4 cabinets wide. The second bedroom is
the perfect space for a guest bedroom or a quiet, secluded office
space. The tub/shower combo in the main bathroom is also finished
with matching white-tile and an additional single vanity. The 2-car
garage provides ample space for parking and storage while the
utility closet has laundry hook-ups with a washer & dryer that
conveys with the sale. Finally, the covered and screened lanai
patio has entrances into the owner's suite or off the back of the
kitchen while providing views of nature that you will enjoy whether
enjoying your morning coffee or unwinding from a long day. Central
Park at Lakewood Ranch is a gated access community with amenities
that you would expect for the resident with an active lifestyle.
Take your pick of well-manicured jogging paths, soccer/softball
fields, and tennis courts or cool off at the splash pad and modern
design playground with the family. A dog park is also available for
your cherished fur-babies. With no prior ownership lease
restriction, you can easily enjoy this home for your personal needs
or lease it when you are away. The community is a short drive to
Benderson Park, UTC Mall and additional shopping and dining options
in Lakewood Ranch or downtown Sarasota. Experience the modern
amenities of this bustling community while still being able to
enjoy our world-famous beaches. True Florida living awaits you at
11431 Piedmont Park Xing. Schedule your private tour today.
Unit Size
1,156Ft²
Days on Market
141 days
Land Size
0.15 acres
Price per sqft
$319
Property Type
House
Property Taxes
$468
HOA Dues
$146
Year Built
2011
Listed By
Last updated: 3 days ago (Stellar MLS #A4593078)
Price History
| Date / Event | Date | Event | Price |
|---|---|---|---|
| May 2, 2024 | Price Decreased |
$369,000
↓ $10K
(2.6%)
|
|
| Price Decreased | |||
| Apr 10, 2024 | Price Decreased |
$379,000
↓ $9K
(2.3%)
|
|
| Price Decreased | |||
| Mar 21, 2024 | Price Decreased |
$388,000
↓ $1K
(0.3%)
|
|
| Price Decreased | |||
| Mar 3, 2024 | Price Decreased |
$389,000
↓ $5K
(1.3%)
|
|
| Price Decreased | |||
| Jan 19, 2024 | Price Decreased |
$394,000
↓ $5K
(1.3%)
|
|
| Price Decreased | |||
Show More

Property Highlights
Garage
Air Conditioning
With View
Parking Details
Has Garage
Attached Garage
Has Open Parking
Parking Features: Driveway
Garage Spaces: 2
Garage Dimensions: 20x22
Interior Details
Bathroom Information
Full Bathrooms: 2
Interior Information
Interior Features: Open Floorplan, Thermostat
Appliances: Dishwasher, Dryer, Microwave, Range, Refrigerator, Washer
Flooring Type: Carpet, Laminate, Tile
Laundry Features: Inside
Room Information
Rooms: 4
Exterior Details
Property Information
Square Footage: 1156
Square Footage Source: $0
Architectural Style: Other
Year Built: 2011
Waterfront Features: Pond
Waterview: Pond
Building Information
Building Area Total: 1710
Levels: One
Construction Materials: Block, Stucco
Patio and Porch Features: Covered, Rear Porch, Screened
Lot Information
Lot Features: Landscaped, Sidewalk
Lot Size Area: 6872
Lot Size Units: Square Feet
Lot Size Acres: 0.15
Lot Size Square Feet: 6872
Tax Lot: 103
Land Information
Water Source: Public
Financial Details
Tax Annual Amount: $5,619
Lease Considered: Yes
Utilities Details
Cooling Type: Central Air
Heating Type: Central
Sewer : Public Sewer
Location Details
HOA/Condo/Coop Fee Includes: Common Area Taxes
HOA Fee: $439
HOA Fee Frequency: Quarterly
Building Info
Overview
Building
Neighborhood
Zoning
Geography
Comparables
Unit
Status
Status
Type
Beds
Baths
ft²
Price/ft²
Price/ft²
Asking Price
Listed On
Listed On
Closing Price
Sold On
Sold On
HOA + Taxes
House
2
Beds
2
Baths
1,156 ft²
$363/ft²
$419,500
May 29, 2023
$419,500
Aug 31, 2023
$584/mo
House
2
Beds
2
Baths
1,293 ft²
$334/ft²
$432,000
Jul 13, 2023
$432,000
Oct 25, 2023
$614/mo
House
2
Beds
2
Baths
1,293 ft²
$331/ft²
$428,000
Oct 18, 2023
$428,000
Dec 14, 2023
$406/mo
House
2
Beds
2
Baths
1,333 ft²
$272/ft²
$362,000
Jun 23, 2023
$362,000
Sep 29, 2023
$395/mo
House
2
Beds
2
Baths
1,257 ft²
$314/ft²
$395,000
Sep 22, 2023
$395,000
Oct 27, 2023
$423/mo
Townhouse
3
Beds
3
Baths
1,753 ft²
$247/ft²
$433,000
Oct 2, 2023
$433,000
Dec 14, 2023
$695/mo
In Contract
House
2
Beds
2
Baths
1,156 ft²
$346/ft²
$399,900
Jul 28, 2023
-
$426/mo
Active
House
2
Beds
2
Baths
1,040 ft²
$389/ft²
$405,000
Dec 14, 2023
-
$436/mo
Active
House
2
Beds
2
Baths
1,333 ft²
$326/ft²
$435,000
Nov 15, 2023
-
$640/mo
Active
Townhouse
2
Beds
3
Baths
1,742 ft²
$246/ft²
$429,000
Sep 7, 2023
-
$498/mo
Active
Townhouse
2
Beds
3
Baths
1,728 ft²
$263/ft²
$455,000
Nov 22, 2023
-
$757/mo
About Lakewood Ranch
Similar Homes for Sale
Nearby Rentals

$2,699 /mo
- 3 Beds
- 2.5 Baths
- 1,641 ft²

$2,600 /mo
- 2 Beds
- 2 Baths
- 1,586 ft²






















































