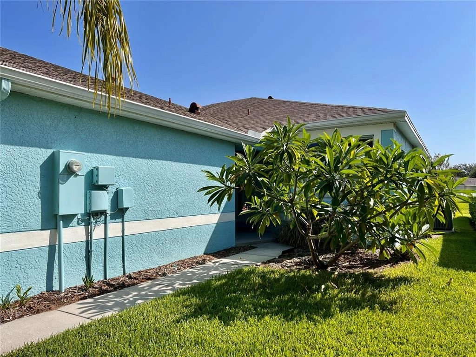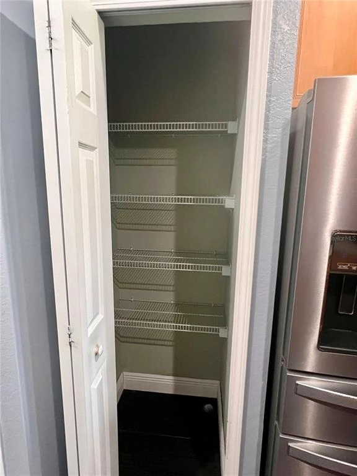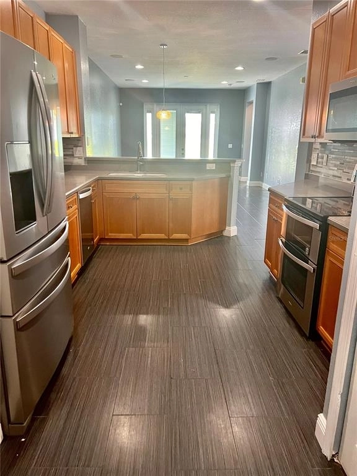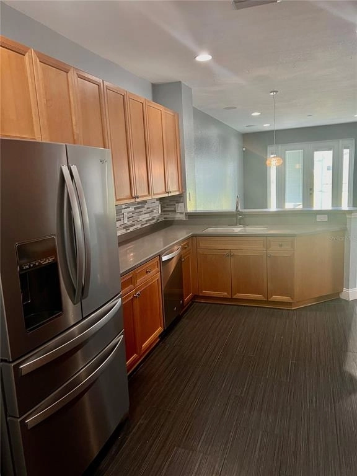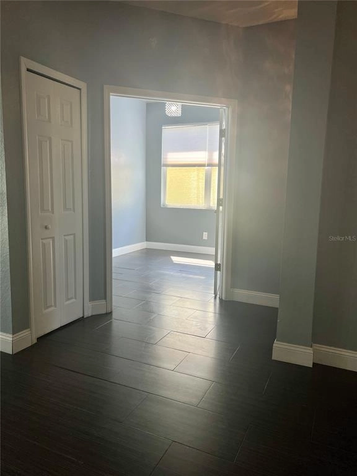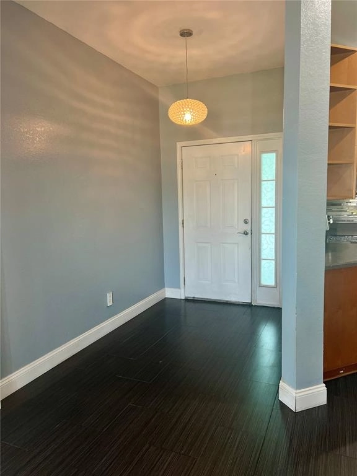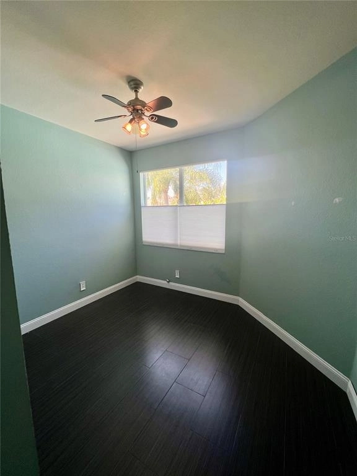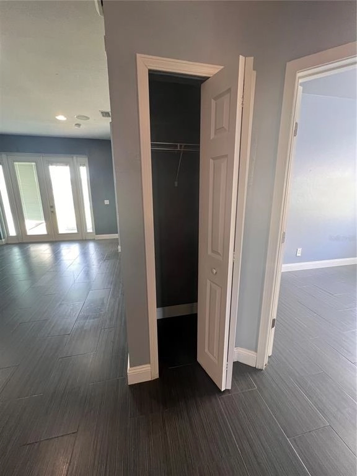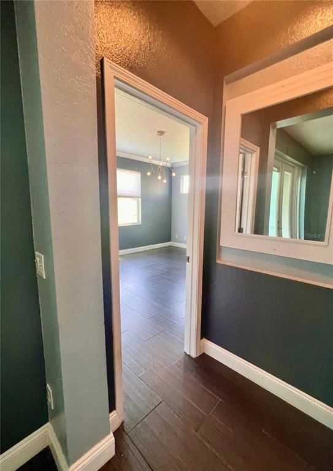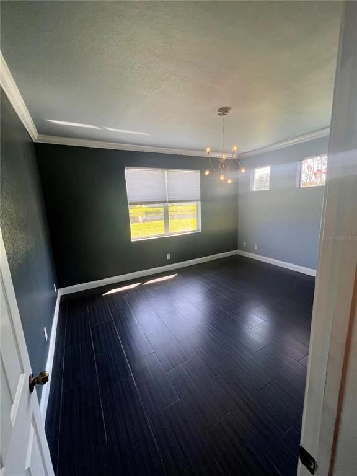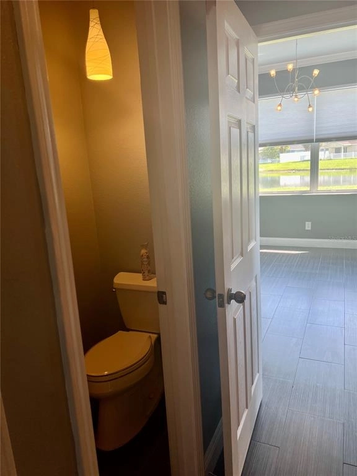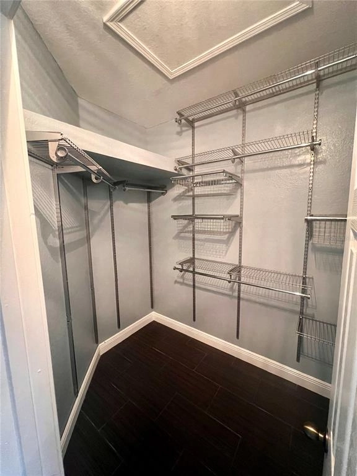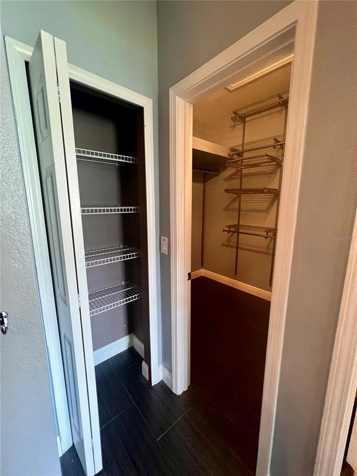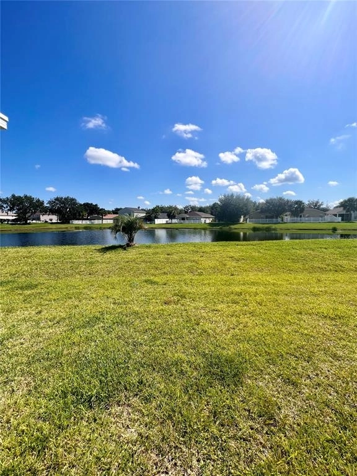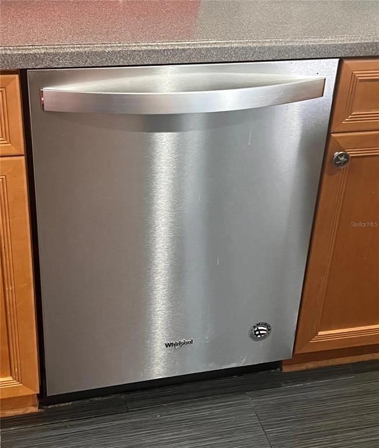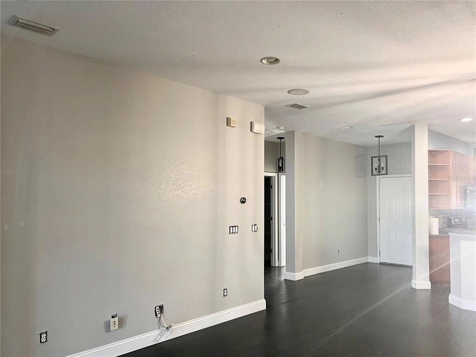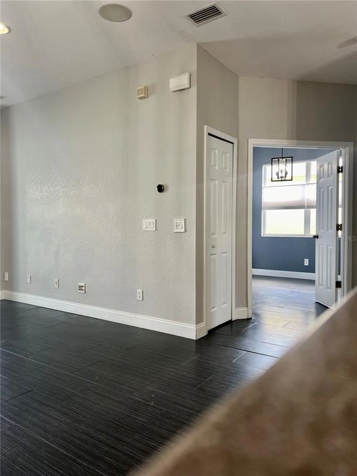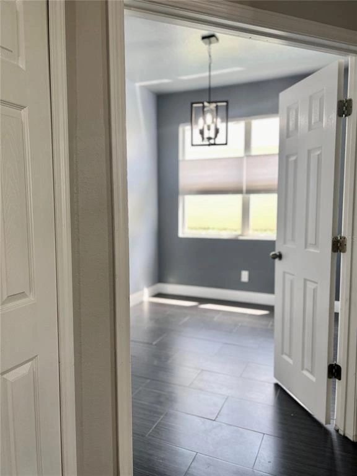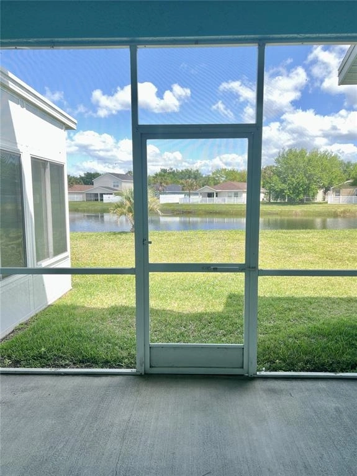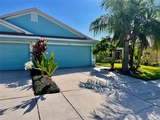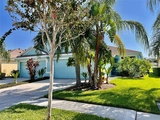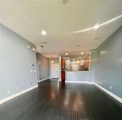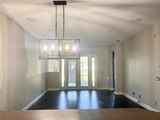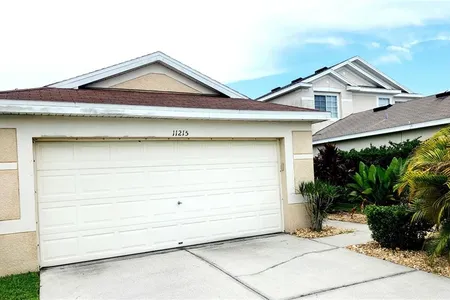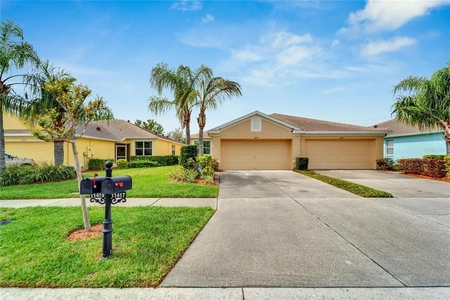$321,900
●
House -
For Sale
11420 Captiva Kay DRIVE
RIVERVIEW, FL 33569
2 Beds
2 Baths
1334 Sqft
$1,991
Estimated Monthly
$225
HOA / Fees
6.28%
Cap Rate
About This Property
Welcome Home to this 2 bedrooms, 2-bathroom Villa (NEW PAINT AND
LIGHT FIXTURES)! Home includes a large office space/den. Besides
all the great features and updates, a low interest ASSUMABLE
MORTGAGE with interest rates not seen since 2022 (5.25%) could make
this the home affordable for you to consider and now a price
reduction! Some of the better features include that the A/C is just
over 3 years old; Stainless steel appliances are less than 3 years
old in an oversized kitchen with a double sink makes cooking a
breeze. You will also love the spacious countertops; classic
cabinetry affords lots of storage. In addition to the laundry
closet and access to the garage are within the kitchen. Both
bathroom vanities have been replaced. *The home also features
pleated blinds that pull down from the top and up from the bottom.
*Throughout the home porcelain tile has been installed with 4''
baseboards. *Closets in both bedrooms features custom Rubbermaid
closet systems. *Rainsoft water treatment system. *Google Nest
doorbell. Walking in, you can find the kitchen to the left of the
entry. Right off the kitchen is the living room which is filled
with natural light all day due to the glass French door that led to
the covered/screened-in lanai which offers a beautiful view of the
pond behind the house. The dining room is right next to the
breakfast bar in the kitchen and has plenty of space for a large
family dining table. The desireable split bedroom floor plan
features the master bedroom in the back of the house. Within the
master bedroom you can find the en-suite bathroom featuring a
double sink vanity, large walk-in shower in addition to a walk-in
closet and a storage closet. The second bedroom is to the right of
the entry foyer ensuring maximum privacy in both rooms. The second
bathroom (guest) features a tub-shower combination is located
between the second bedroom and office. The office/den features
French doors. Other great features are the amenities that can be
found at the exclusive Rivercrest Community Center. They include
access to the community pool and cabanas. There are also Tennis
courts, fitness trails, fishing, fire pits and much more! Also
conveniently located to Tampa International Airport, shopping,
sports and of course the infamous Gulfcoast beaches. Why wait, come
see what your lifestyle could be. This home is waiting for your
personal touches.
Unit Size
1,334Ft²
Days on Market
231 days
Land Size
0.09 acres
Price per sqft
$241
Property Type
House
Property Taxes
$185
HOA Dues
$225
Year Built
2005
Listed By
Last updated: 25 days ago (Stellar MLS #A4582071)
Price History
| Date / Event | Date | Event | Price |
|---|---|---|---|
| Apr 1, 2024 | Relisted | $322,000 | |
| Relisted | |||
| Apr 1, 2024 | No longer available | - | |
| No longer available | |||
| Mar 28, 2024 | Price Decreased |
$321,900
↓ $100
(0%)
|
|
| Price Decreased | |||
| Feb 20, 2024 | Price Decreased |
$322,000
↓ $500
(0.2%)
|
|
| Price Decreased | |||
| Dec 4, 2023 | Price Decreased |
$322,500
↓ $7K
(2.2%)
|
|
| Price Decreased | |||
Show More

Property Highlights
Garage
Air Conditioning
With View
Parking Details
Has Garage
Attached Garage
Has Open Parking
Parking Features: Driveway, Garage Door Opener
Garage Spaces: 2
Interior Details
Bathroom Information
Full Bathrooms: 2
Interior Information
Interior Features: Eating Space In Kitchen, High Ceiling(s), Kitchen/Family Room Combo, Living Room/Dining Room Combo, Open Floorplan, Primary Bedroom Main Floor, Split Bedroom, Thermostat, Walk-In Closet(s)
Appliances: Dishwasher, Disposal, Dryer, Electric Water Heater, Exhaust Fan, Microwave, Range, Refrigerator, Washer
Flooring Type: Porcelain Tile
Laundry Features: In Kitchen, Laundry Closet
Room Information
Rooms: 6
Exterior Details
Property Information
Has Property Attached
Square Footage: 1334
Square Footage Source: $0
Security Features: Secured Garage/Parking, Smoke Detector(s)
Property Condition: Completed
Architectural Style: Florida
Year Built: 2005
Waterview: Pond
Building Information
Building Area Total: 1334
Levels: One
Construction Materials: Block, Stucco
Patio and Porch Features: Covered, Enclosed, Screened
Lot Information
Lot Features: Landscaped, Level, Sidewalk
Lot Size Area: 3850
Lot Size Units: Square Feet
Lot Size Acres: 0.09
Lot Size Square Feet: 3850
Lot Size Dimensions: 35 x 110
Tax Lot: 8
Land Information
Water Source: Public
Financial Details
Tax Annual Amount: $2,219
Lease Considered: Yes
Utilities Details
Cooling Type: Central Air
Heating Type: Central, Heat Pump
Sewer : Public Sewer
Location Details
HOA/Condo/Coop Fee Includes: Community Pool, Escrow Reserves Fund, Maintenance Structure, Maintenance Grounds
HOA Fee: $225
HOA Fee Frequency: Monthly
Building Info
Overview
Building
Neighborhood
Zoning
Geography
Comparables
Unit
Status
Status
Type
Beds
Baths
ft²
Price/ft²
Price/ft²
Asking Price
Listed On
Listed On
Closing Price
Sold On
Sold On
HOA + Taxes
House
2
Beds
2
Baths
1,215 ft²
$230/ft²
$280,000
Dec 18, 2023
$280,000
Jan 19, 2024
$422/mo
House
3
Beds
2
Baths
1,284 ft²
$257/ft²
$329,900
Nov 13, 2023
$329,900
Dec 14, 2023
$352/mo
House
3
Beds
2
Baths
1,160 ft²
$282/ft²
$327,000
Aug 8, 2023
$327,000
Sep 25, 2023
$228/mo
Townhouse
2
Beds
3
Baths
1,328 ft²
$196/ft²
$260,000
May 26, 2023
$260,000
Feb 23, 2024
$576/mo
House
3
Beds
2
Baths
1,520 ft²
$218/ft²
$331,500
Dec 16, 2021
$331,500
Jan 28, 2022
$272/mo
House
3
Beds
2
Baths
1,335 ft²
$262/ft²
$350,000
Dec 2, 2023
$350,000
Dec 29, 2023
$386/mo
Active
House
2
Beds
2
Baths
1,329 ft²
$222/ft²
$295,000
Mar 4, 2024
-
$702/mo
Active
House
2
Beds
2
Baths
1,215 ft²
$247/ft²
$299,900
Mar 20, 2024
-
$553/mo
House
3
Beds
2
Baths
1,425 ft²
$221/ft²
$315,000
Apr 5, 2024
-
$326/mo
In Contract
House
3
Beds
2
Baths
1,521 ft²
$197/ft²
$299,900
Oct 25, 2023
-
$623/mo
In Contract
House
3
Beds
2
Baths
1,521 ft²
$223/ft²
$339,900
Feb 1, 2024
-
$630/mo
Active
House
3
Beds
2
Baths
1,263 ft²
$249/ft²
$315,000
Jul 26, 2023
-
$456/mo
About Riverview
Similar Homes for Sale
Nearby Rentals

$2,000 /mo
- 3 Beds
- 2.5 Baths
- 1,513 ft²

$2,250 /mo
- 4 Beds
- 2.5 Baths
- 1,989 ft²




