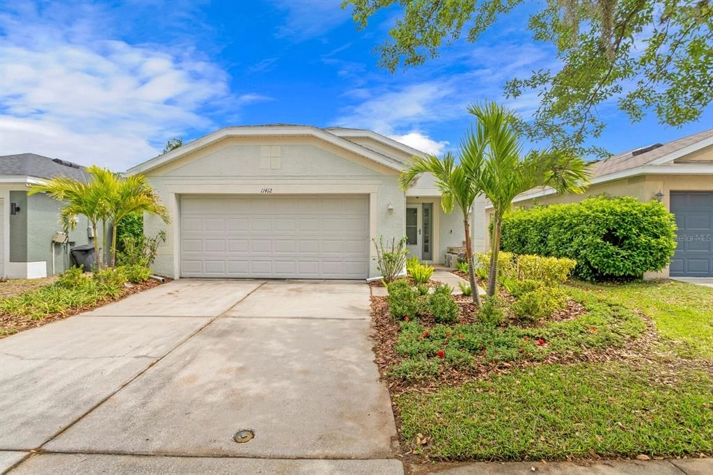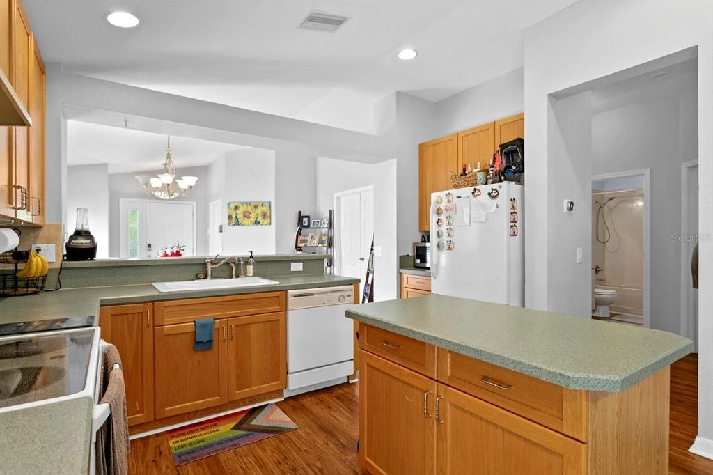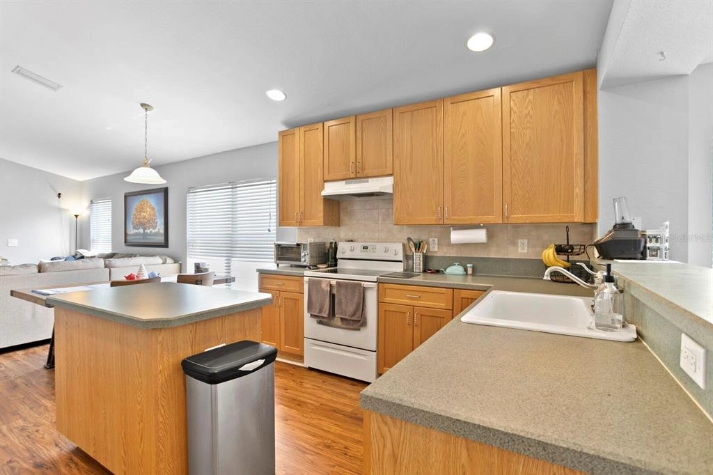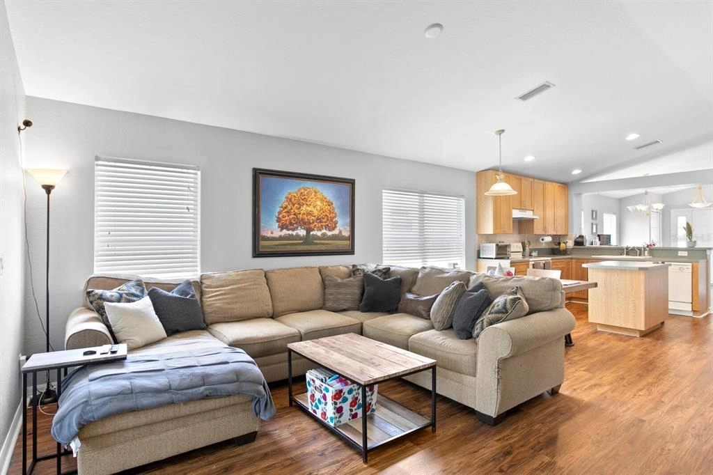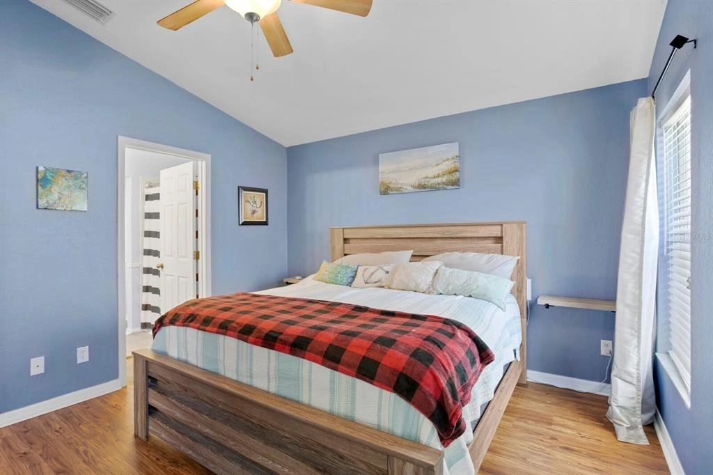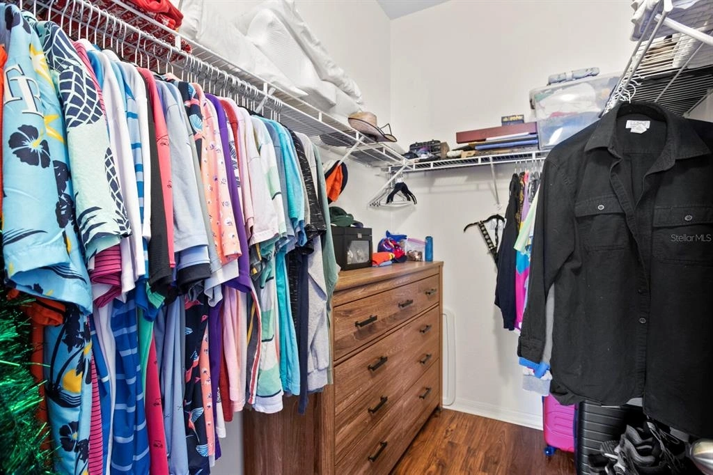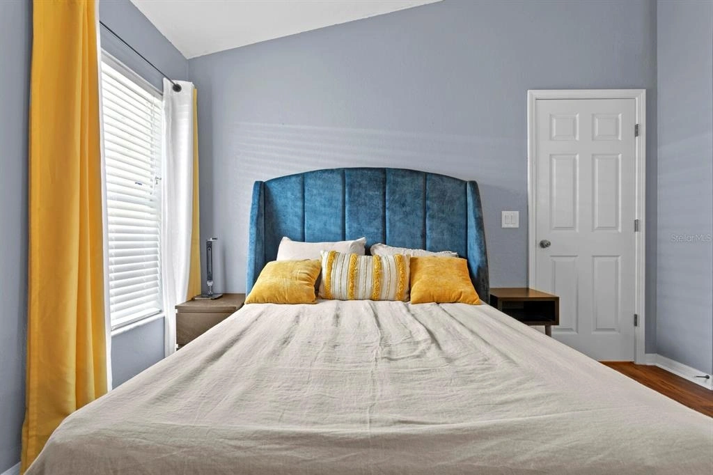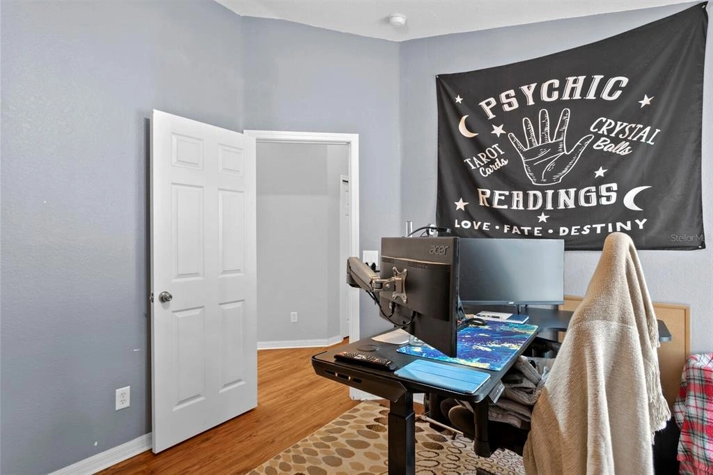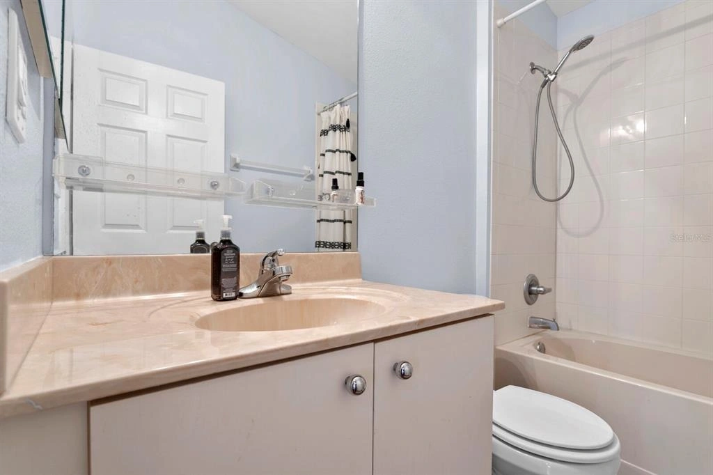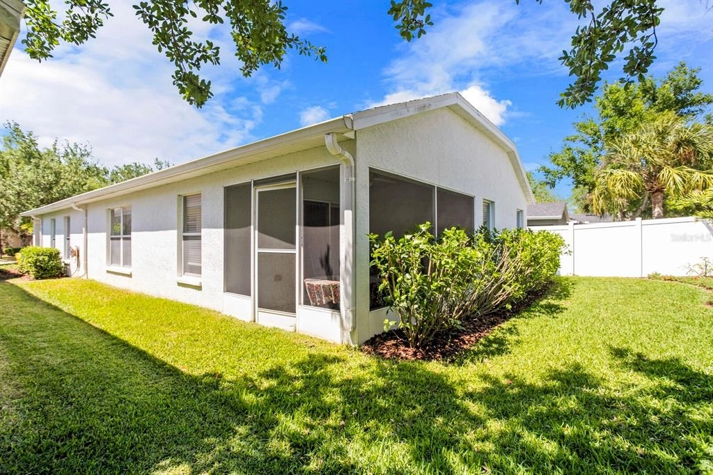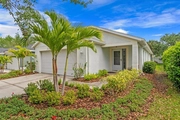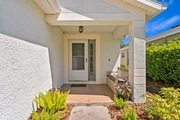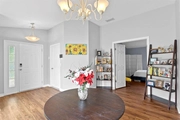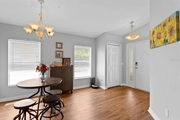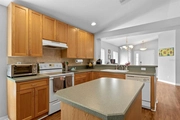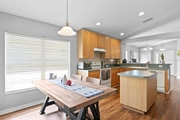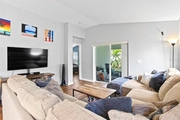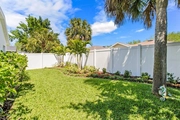$315,000
●
House -
In Contract
11412 Crestlake Village DRIVE
RIVERVIEW, FL 33569
3 Beds
2 Baths
1425 Sqft
$1,874
Estimated Monthly
$15
HOA / Fees
7.14%
Cap Rate
About This Property
Under contract-accepting backup offers. Welcome to your charming
single-family home nestled in the desirable Rivercrest community!
This inviting residence offers 1425 square feet of comfortable
living space, perfect for creating lasting memories with your
friends and loved ones. As you step inside, you'll appreciate the
welcoming atmosphere highlighted by high ceilings and
easy-to-maintain luxury vinyl plank flooring throughout. The
functional layout features three bedrooms and two bathrooms,
providing ample space for both relaxation and everyday living. The
home's split floor plan ensures privacy, with the master suite
secluded from the secondary bedrooms. Outside, the well-manicured
yard showcases lush landscaping, offering a serene backdrop for
outdoor enjoyment and entertaining.
Being part of the sought-after Rivercrest community means you'll have access to a variety of amenities, including a refreshing pool, scenic parks, tennis courts, and basketball courts. Experience the convenience and comfort of community living at its finest. Don't miss out on the opportunity to make this delightful property your own. Schedule a showing today and envision the lifestyle of tranquility and community that awaits you in this wonderful home.
Being part of the sought-after Rivercrest community means you'll have access to a variety of amenities, including a refreshing pool, scenic parks, tennis courts, and basketball courts. Experience the convenience and comfort of community living at its finest. Don't miss out on the opportunity to make this delightful property your own. Schedule a showing today and envision the lifestyle of tranquility and community that awaits you in this wonderful home.
Unit Size
1,425Ft²
Days on Market
-
Land Size
0.10 acres
Price per sqft
$221
Property Type
House
Property Taxes
$311
HOA Dues
$15
Year Built
2004
Listed By
Last updated: 6 days ago (Stellar MLS #T3516796)
Price History
| Date / Event | Date | Event | Price |
|---|---|---|---|
| Apr 20, 2024 | In contract | - | |
| In contract | |||
| Apr 5, 2024 | Listed by Keller Williams Realty Tampa Central | $315,000 | |
| Listed by Keller Williams Realty Tampa Central | |||
|
|
|||
|
Welcome to your charming single-family home nestled in the
desirable Rivercrest community! This inviting residence offers 1425
square feet of comfortable living space, perfect for creating
lasting memories with your friends and loved ones. As you step
inside, you'll appreciate the welcoming atmosphere highlighted by
high ceilings and easy-to-maintain luxury vinyl plank flooring
throughout. The functional layout features three bedrooms and two
bathrooms, providing ample space for both…
|
|||
Property Highlights
Garage
Air Conditioning
Parking Details
Has Garage
Attached Garage
Has Open Parking
Parking Features: Driveway, Garage Door Opener
Garage Spaces: 2
Interior Details
Bathroom Information
Full Bathrooms: 2
Interior Information
Interior Features: Ceiling Fans(s), High Ceiling(s), Open Floorplan, Solid Wood Cabinets, Split Bedroom, Thermostat, Walk-In Closet(s), Window Treatments
Appliances: Dishwasher, Dryer, Exhaust Fan, Freezer, Range, Range Hood, Refrigerator, Washer
Flooring Type: Luxury Vinyl
Laundry Features: Inside, Laundry Closet
Room Information
Rooms: 6
Exterior Details
Property Information
Square Footage: 1425
Square Footage Source: $0
Architectural Style: Florida, Traditional
Year Built: 2004
Building Information
Building Area Total: 2037
Levels: One
Window Features: Blinds
Construction Materials: Block, Stucco
Patio and Porch Features: Covered, Front Porch, Rear Porch, Screened
Lot Information
Lot Features: Level, Sidewalk
Lot Size Area: 4400
Lot Size Units: Square Feet
Lot Size Acres: 0.1
Lot Size Square Feet: 4400
Tax Lot: 3
Land Information
Water Source: Public
Financial Details
Tax Annual Amount: $3,736
Lease Considered: Yes
Utilities Details
Cooling Type: Central Air
Heating Type: Electric
Sewer : Public Sewer
Location Details
HOA/Condo/Coop Amenities: Basketball Court, Clubhouse, Park, Pool, Tennis Court(s)
HOA Fee: $180
HOA Fee Frequency: Annually
Building Info
Overview
Building
Neighborhood
Zoning
Geography
Comparables
Unit
Status
Status
Type
Beds
Baths
ft²
Price/ft²
Price/ft²
Asking Price
Listed On
Listed On
Closing Price
Sold On
Sold On
HOA + Taxes
House
3
Beds
2
Baths
1,284 ft²
$257/ft²
$329,900
Nov 13, 2023
$329,900
Dec 14, 2023
$352/mo
House
3
Beds
2
Baths
1,520 ft²
$218/ft²
$331,500
Dec 16, 2021
$331,500
Jan 28, 2022
$272/mo
House
3
Beds
2
Baths
1,521 ft²
$197/ft²
$299,000
Oct 25, 2023
$299,000
Apr 11, 2024
$623/mo
House
3
Beds
2
Baths
1,160 ft²
$282/ft²
$327,000
Aug 8, 2023
$327,000
Sep 25, 2023
$228/mo
House
3
Beds
3
Baths
1,828 ft²
$203/ft²
$371,500
Apr 20, 2023
$371,500
Jun 12, 2023
$422/mo
House
3
Beds
2
Baths
1,770 ft²
$150/ft²
$265,000
Mar 28, 2023
$265,000
Jul 31, 2023
$321/mo
Active
House
3
Beds
2
Baths
1,521 ft²
$214/ft²
$324,900
Apr 2, 2024
-
$569/mo
In Contract
House
3
Beds
2
Baths
1,521 ft²
$223/ft²
$339,900
Feb 1, 2024
-
$630/mo
Active
House
3
Beds
2
Baths
1,360 ft²
$250/ft²
$339,900
Apr 15, 2024
-
$270/mo
In Contract
House
3
Beds
2
Baths
1,272 ft²
$252/ft²
$319,950
Nov 11, 2023
-
$403/mo
In Contract
House
3
Beds
2
Baths
1,263 ft²
$249/ft²
$315,000
Jul 26, 2023
-
$456/mo
In Contract
House
3
Beds
2
Baths
1,446 ft²
$221/ft²
$319,900
Jan 18, 2024
-
$537/mo
About Riverview
Similar Homes for Sale
Nearby Rentals

$2,250 /mo
- 4 Beds
- 2 Baths
- 1,989 ft²

$2,300 /mo
- 3 Beds
- 2 Baths
- 1,536 ft²



