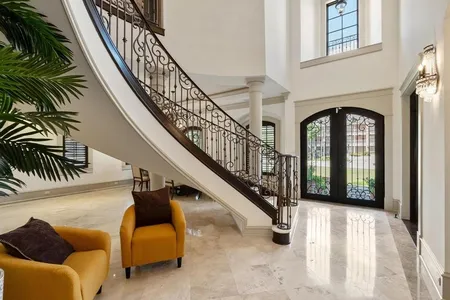







































1 /
40
Map
$2,550,000 Last Listed Price
●
House -
Off Market
11418 Whippoorwill Road
Houston, TX 77024
5 Beds
6 Baths,
2
Half Baths
5995 Sqft
$16,796
Estimated Monthly
$0
HOA / Fees
-0.36%
Cap Rate
About This Property
Nestled at 11418 Whippoorwill Rd, this magnificent Country French
home, meticulously crafted by Silverwood Homes, is a true
masterpiece. The home is spanning 6522 sq ft and 17,850 sq ft lot,
this residence boasts five bedrooms, four full baths, and two half
baths, two staircases, accompanied by a three-car garage. Built in
2003, the property features exquisite details, including stone
floors a wine cellar, and a pool. The interior showcases a beamed
ceiling, a rotunda foyer, a paneled library, and gracious formal
spaces, while the kitchen stands out with custom cabinets and
top-of-the-line stainless appliances. The first floor hosts a
luxurious master suite with a sitting area, while the second floor
offers a sunken home theater and a game room. With meticulous
attention to detail, this home epitomizes pure elegance and is
truly a wonder.
Unit Size
5,995Ft²
Days on Market
63 days
Land Size
0.41 acres
Price per sqft
$425
Property Type
House
Property Taxes
$4,275
HOA Dues
-
Year Built
2003
Last updated: 2 months ago (HAR #58060945)
Price History
| Date / Event | Date | Event | Price |
|---|---|---|---|
| Mar 22, 2024 | Sold | $2,322,000 - $2,838,000 | |
| Sold | |||
| Feb 8, 2024 | In contract | - | |
| In contract | |||
| Feb 3, 2024 | Relisted | $2,550,000 | |
| Relisted | |||
| Jan 30, 2024 | In contract | - | |
| In contract | |||
| Jan 19, 2024 | Listed by Martha Turner Sotheby's International Realty | $2,550,000 | |
| Listed by Martha Turner Sotheby's International Realty | |||
Property Highlights
Air Conditioning
Fireplace
Building Info
Overview
Building
Neighborhood
Geography
Comparables
Unit
Status
Status
Type
Beds
Baths
ft²
Price/ft²
Price/ft²
Asking Price
Listed On
Listed On
Closing Price
Sold On
Sold On
HOA + Taxes
Sold
House
5
Beds
6
Baths
6,555 ft²
$2,450,000
Mar 25, 2020
$2,205,000 - $2,695,000
Oct 16, 2020
$4,741/mo
Sold
House
5
Beds
7
Baths
6,394 ft²
$2,273,000
May 15, 2018
$2,046,000 - $2,500,000
Apr 24, 2019
$3,928/mo
Sold
House
6
Beds
7
Baths
8,107 ft²
$2,730,000
Jul 18, 2021
$2,457,000 - $3,003,000
Oct 7, 2021
$4,841/mo
Active
House
5
Beds
6
Baths
3,831 ft²
$548/ft²
$2,100,000
Oct 15, 2023
-
$2,558/mo
















































