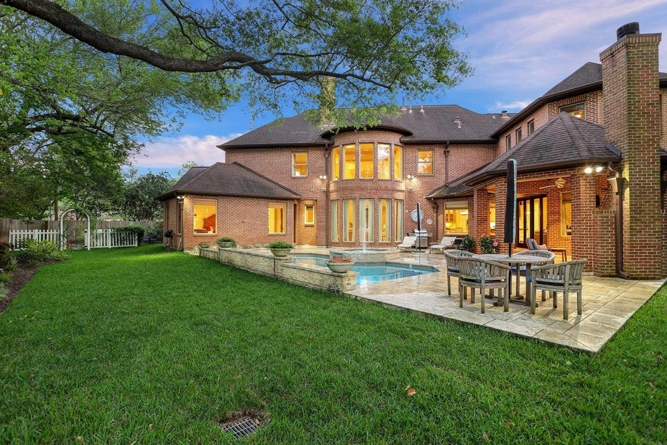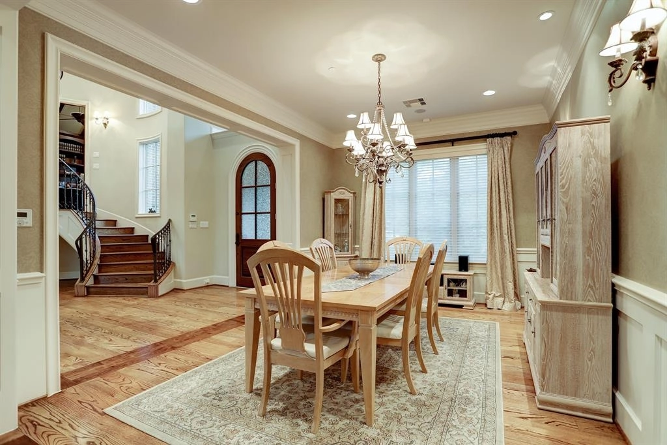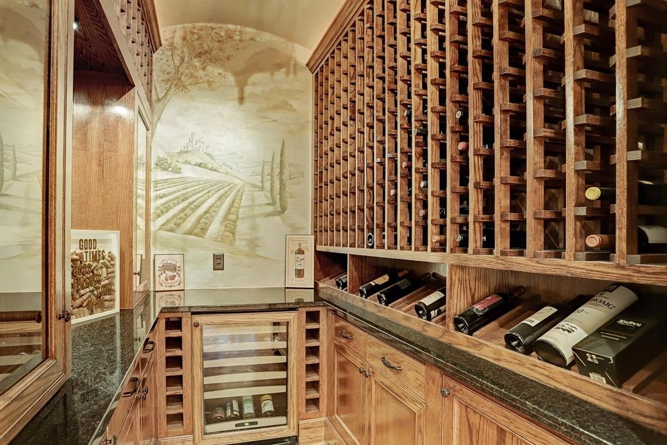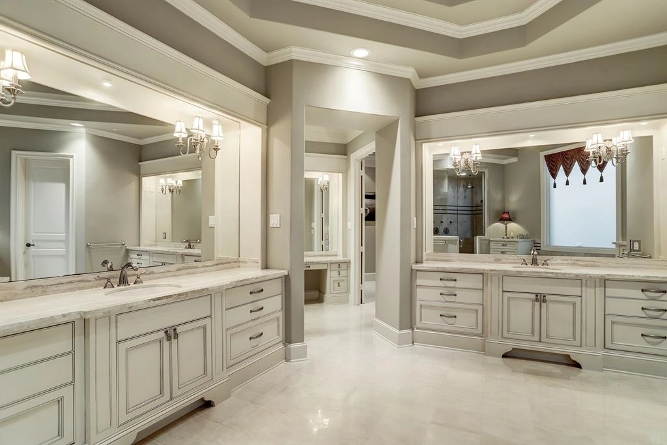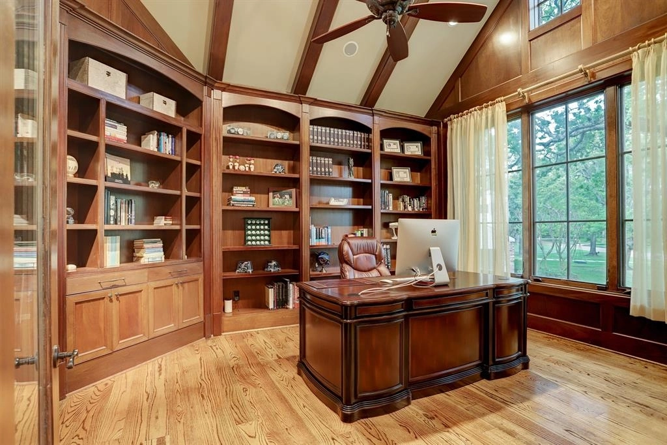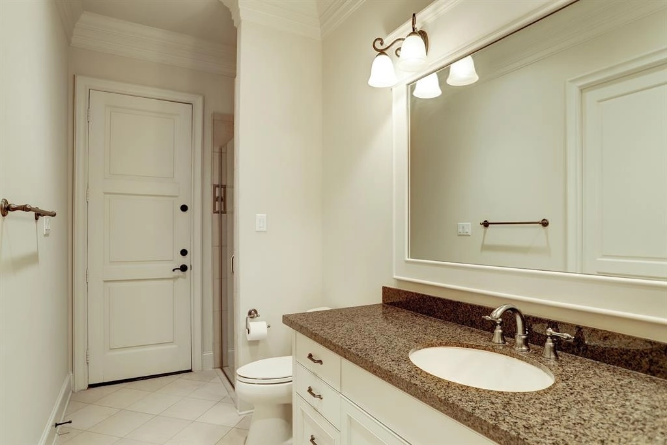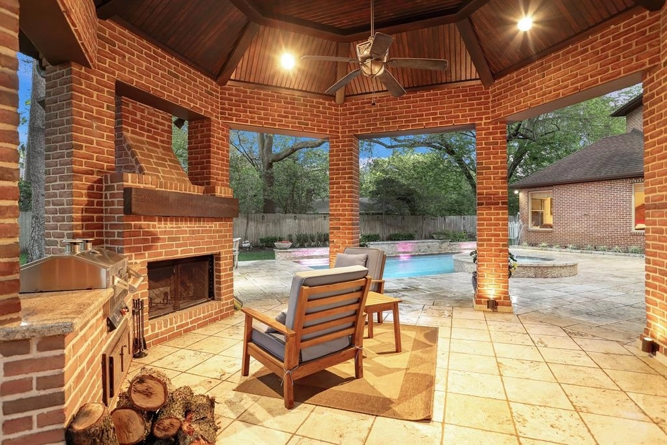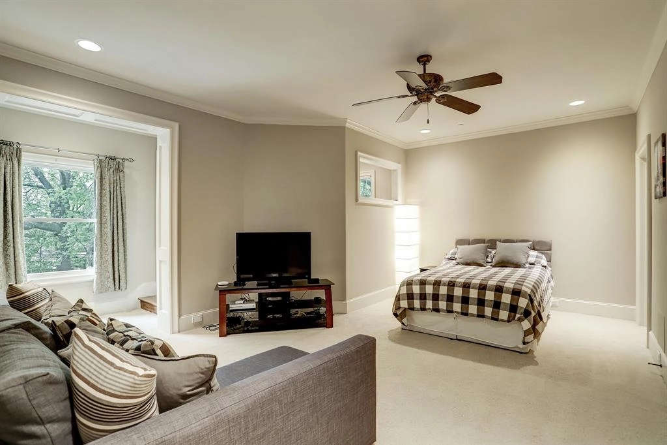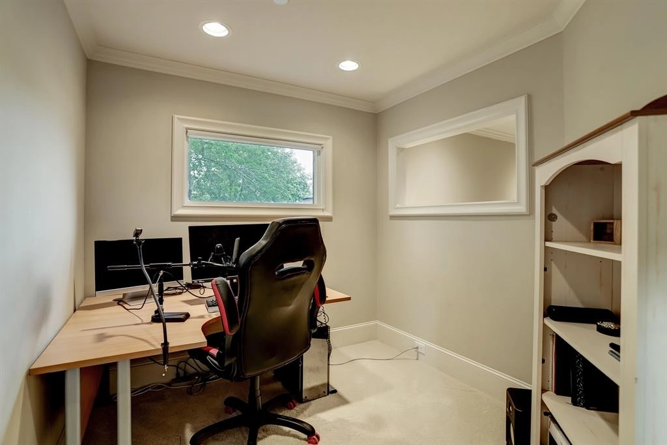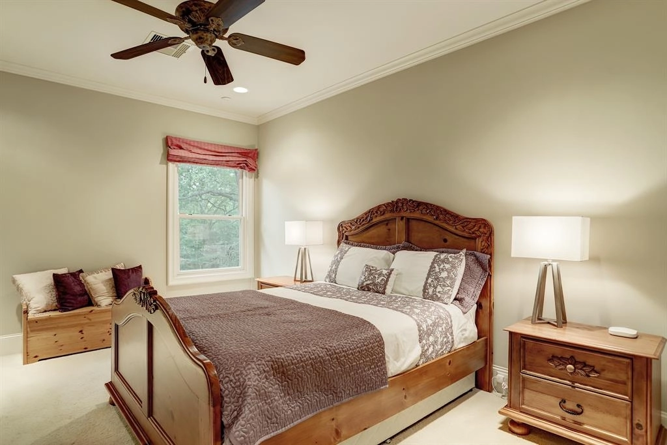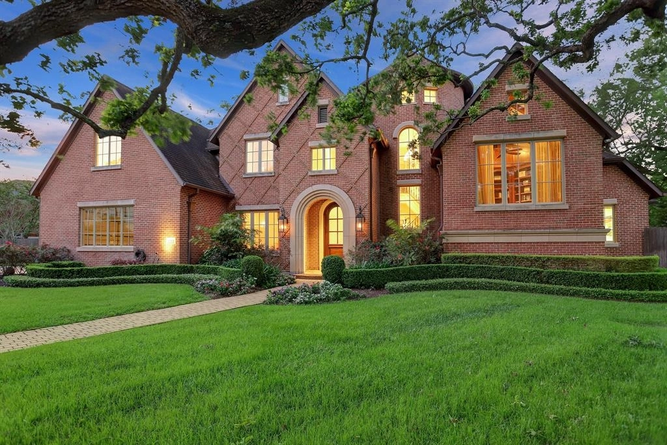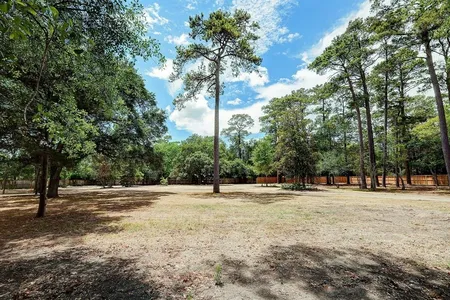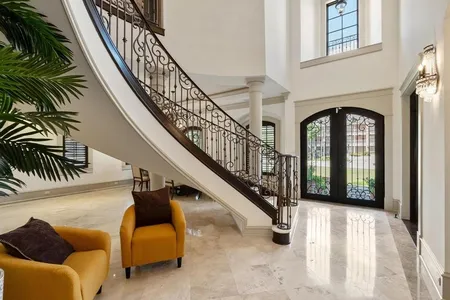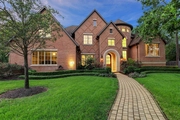





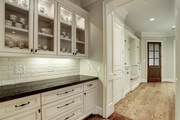
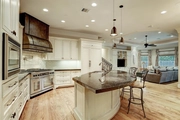


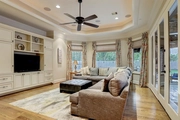



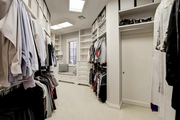



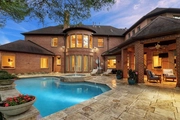











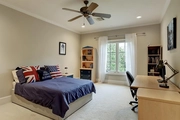







1 /
38
Map
$2,495,000 Last Listed Price
●
House -
Off Market
11414 Holidan Way
Houston, TX 77024
5 Beds
6 Baths,
1
Half Bath
6555 Sqft
$3,336,296
RealtyHop Estimate
33.72%
Since Nov 1, 2020
National-US
Primary Model
About This Property
Surround yourself in timeless luxury at this stately Memorial
Village home. Magnificent custom-built brick home on a gorgeous
private cul-de-sac within walking distance to exemplary schools.
The elegant reception is surrounded by formal living with a
wall of glass, formal dining, wine cellar and striking floating
staircase that leads to the raised beamed library. The open concept
gourmet kitchen leads to the breakfast room and den. The first
floor master retreat with views of the pool, luxurious master bath,
panic room/ or additional storage. Additionally a second
downstairs bedroom with large bath that doubles as the pool bath. A
separate staircase to second floor includes three secondary
bedrooms each with en-suite bathrooms, a spacious game room,
exercise/flex room, and computer/office area. Outdoors includes
large loggia with kitchen and fireplace, sparkling pool with spa, a
quaint vegetable garden, and extra side greenspace. Lastly a
3-car garage plus extra parking.
Unit Size
6,555Ft²
Days on Market
205 days
Land Size
0.50 acres
Price per sqft
$381
Property Type
House
Property Taxes
$4,741
HOA Dues
-
Year Built
2007
Last updated: 4 months ago (HAR #37640668)
Price History
| Date / Event | Date | Event | Price |
|---|---|---|---|
| Oct 16, 2020 | Sold | $2,205,000 - $2,695,000 | |
| Sold | |||
| Mar 25, 2020 | Listed by Martha Turner Sotheby's | $2,495,000 | |
| Listed by Martha Turner Sotheby's | |||
| Sep 2, 2017 | Listed | $2,450,000 | |
| Listed | |||
|
|
|||
|
Extraordinary design delicately balances the charm of old world
architecture w/appeal of modern amenities.brick home on cul-de-sac,
desirable area,Walk to public&pravite school,(down)Master
Retreat,2nd bedrm,Formals w/view of pool from wall of glass,gourmet
kitchen&wine cellar,(upstair)3bedrm,Game(media),exercise RM&
computer area.library is at mid-landing off staircase w/raised
beamed&Built-in.Outdoor kitchen/fireplace,large yard
w/pool&spa&vege garden.3car…
|
|||
| Jul 13, 2017 | Listed | $2,450,000 | |
| Listed | |||
|
|
|||
|
Extraordinary design delicately balances the charm of old world
architecture w/appeal of modern amenities.brick home on cul-de-sac,
desirable area,Walk to public&pravite school,(down)Master
Retreat,2nd bedrm,Formals w/view of pool from wall of glass,gourmet
kitchen&wine cellar,(upstair)3bedrm,Game(media),exercise RM&
computer area.library is at mid-landing off staircase w/raised
beamed&Built-in.Outdoor kitchen/fireplace,large yard
w/pool&spa&vege garden.3car…
|
|||
Property Highlights
Air Conditioning
Fireplace
Building Info
Overview
Building
Neighborhood
Geography
Comparables
Unit
Status
Status
Type
Beds
Baths
ft²
Price/ft²
Price/ft²
Asking Price
Listed On
Listed On
Closing Price
Sold On
Sold On
HOA + Taxes
Sold
House
5
Beds
7
Baths
6,700 ft²
$2,115,000
Mar 21, 2019
$1,904,000 - $2,326,000
Dec 3, 2020
$3,810/mo
House
5
Beds
5
Baths
5,187 ft²
$2,300,000
Mar 7, 2022
$2,070,000 - $2,530,000
Apr 11, 2022
$3,444/mo
Sold
House
5
Beds
7
Baths
5,112 ft²
$2,468,125
Mar 2, 2022
$2,222,000 - $2,714,000
Apr 14, 2022
$3,229/mo
Sold
House
4
Beds
5
Baths
5,837 ft²
$2,290,000
Aug 25, 2021
$2,061,000 - $2,519,000
Dec 16, 2021
$3,322/mo
Sold
House
6
Beds
7
Baths
8,107 ft²
$2,730,000
Jul 18, 2021
$2,457,000 - $3,003,000
Oct 7, 2021
$4,841/mo
Active
House
5
Beds
6
Baths
4,456 ft²
$561/ft²
$2,500,000
Nov 27, 2023
-
$2,941/mo
Active
House
5
Beds
6
Baths
3,831 ft²
$548/ft²
$2,100,000
Oct 15, 2023
-
$2,558/mo



