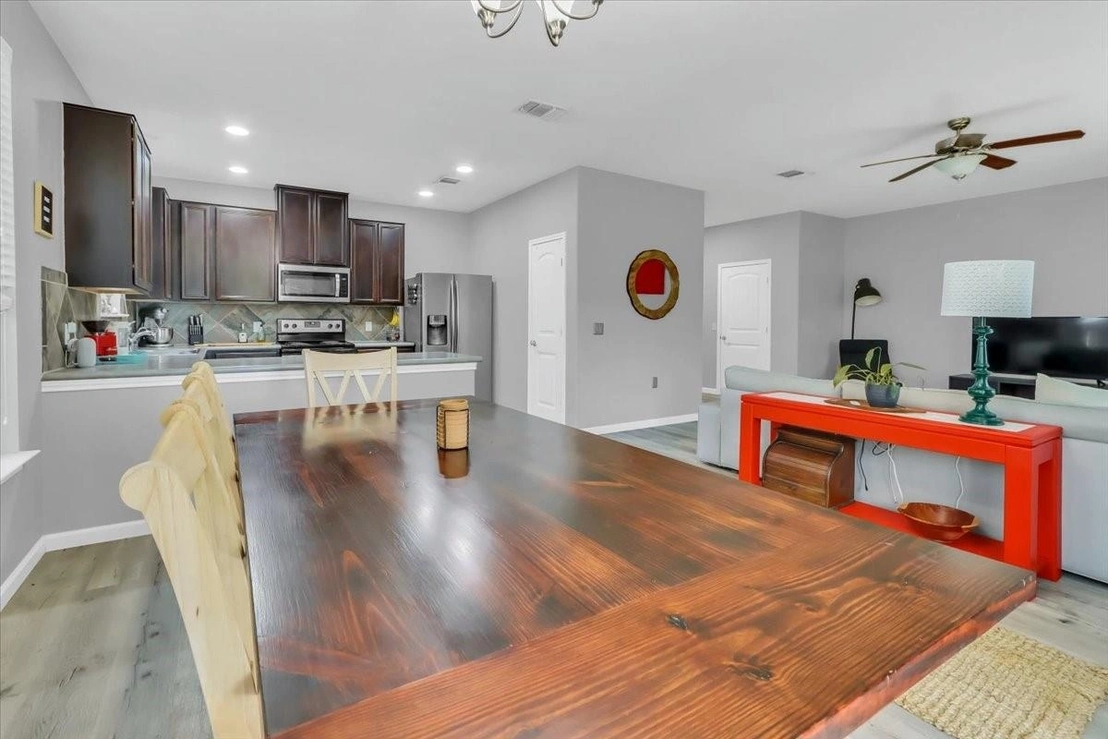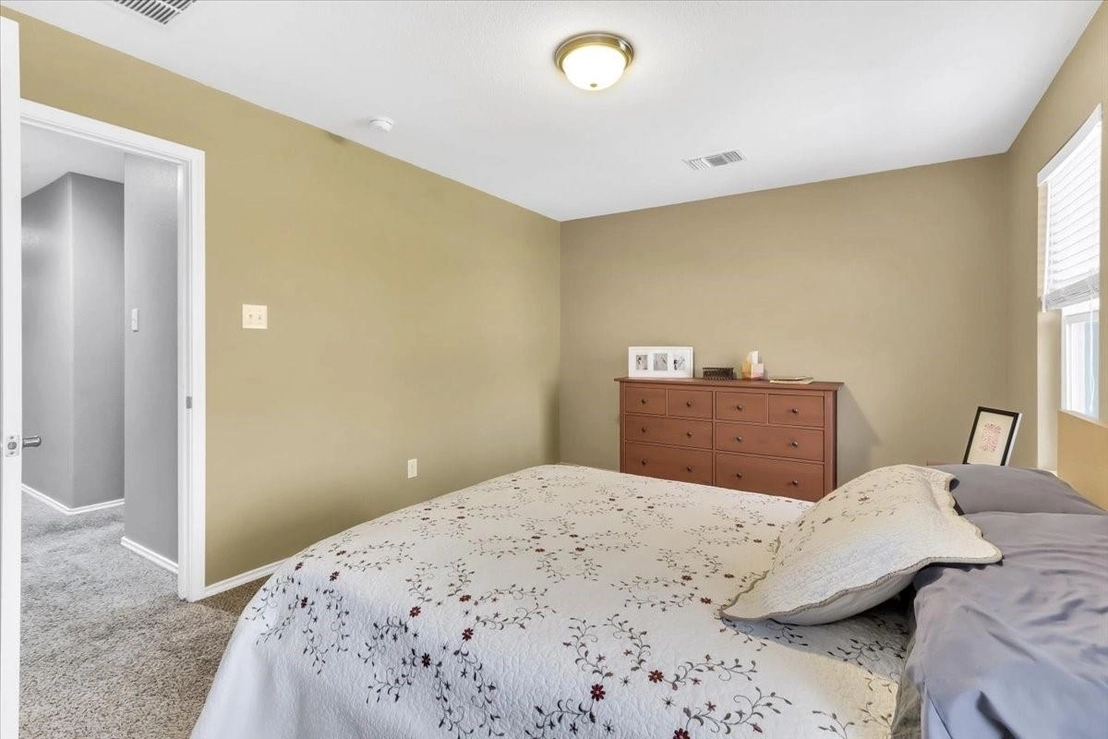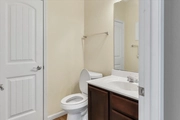$380,000
●
House -
Off Market
11400 Barns TRL
Austin, TX 78754
3 Beds
3 Baths,
1
Half Bath
2353 Sqft
$2,830
Estimated Monthly
$41
HOA / Fees
3.91%
Cap Rate
About This Property
Step into a captivating oasis – an exquisite 3-bedroom, 3-bathroom
residence boasting an enticing home office. This luxurious dwelling
beckons you to experience the magic of the rising sun in the east,
bestowing upon you the enchantment of backyard sunsets to savor
from your private covered porch. Step inside and prepare to be
charmed by the tranquil neutral tones and the warm embrace of vinyl
plank floors. This home features an open floor plan where the
spaces for family, dining, and cooking flow harmoniously,
complemented by a corner fireplace that invites conversations and
provides a cozy atmosphere. The chic kitchen, with its luxurious
dark cabinetry is a haven for your culinary passions.
Unit Size
2,353Ft²
Days on Market
-
Land Size
0.12 acres
Price per sqft
$162
Property Type
House
Property Taxes
$922
HOA Dues
$41
Year Built
2012
Last updated: 29 days ago (Unlock MLS #ACT9745092)
Price History
| Date / Event | Date | Event | Price |
|---|---|---|---|
| Feb 25, 2024 | In contract | - | |
| In contract | |||
| Feb 12, 2024 | Price Decreased |
$380,000
↓ $20K
(4.9%)
|
|
| Price Decreased | |||
| Oct 13, 2023 | Listed by Austin Luxury Realty | $399,500 | |
| Listed by Austin Luxury Realty | |||
Property Highlights
Garage
Air Conditioning
Fireplace
Building Info
Overview
Building
Neighborhood
Geography
Comparables
Unit
Status
Status
Type
Beds
Baths
ft²
Price/ft²
Price/ft²
Asking Price
Listed On
Listed On
Closing Price
Sold On
Sold On
HOA + Taxes
Sold
House
3
Beds
3
Baths
2,112 ft²
$175/ft²
$370,000
Oct 1, 2023
-
Nov 30, -0001
$41/mo
House
3
Beds
3
Baths
1,591 ft²
$242/ft²
$385,000
Nov 30, 2023
-
Nov 30, -0001
$743/mo
Sold
House
3
Beds
3
Baths
2,160 ft²
$186/ft²
$402,215
Jan 3, 2024
-
Nov 30, -0001
$715/mo
Sold
House
3
Beds
2
Baths
1,519 ft²
$275/ft²
$417,500
Jan 26, 2024
-
Nov 30, -0001
$49/mo
House
3
Beds
2
Baths
1,548 ft²
$251/ft²
$387,786
Jul 17, 2023
-
Nov 30, -0001
$360/mo
House
4
Beds
3
Baths
2,358 ft²
$178/ft²
$419,900
Jan 11, 2024
-
Nov 30, -0001
$956/mo
In Contract
House
3
Beds
2
Baths
2,075 ft²
$182/ft²
$378,000
Jan 4, 2024
-
$825/mo
In Contract
House
3
Beds
2
Baths
1,670 ft²
$204/ft²
$340,000
Feb 20, 2024
-
$41/mo













































































