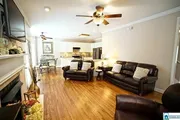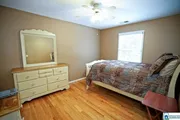$482,897*
●
House -
Off Market
114 CHESTNUT FOREST CIR
HELENA, AL 35080
5 Beds
4 Baths,
1
Half Bath
$297,000 - $361,000
Reference Base Price*
46.38%
Since Dec 1, 2019
National-US
Primary Model
Sold Dec 13, 2019
$332,000
Buyer
Seller
$282,000
by Legacy Community Fcu
Mortgage Due Dec 01, 2039
Sold Dec 01, 2015
$315,000
Buyer
Seller
$252,000
by Cardinal Financial Company Lp
Mortgage Due Dec 01, 2045
About This Property
**Welcome to Helena's newest listing in beautiful Chestnut Forest**
This immaculately maintained 5 bedroom 3 & 1/2 bath home is located
on a large lot and features an amazing covered back porch
overlooking your very own in ground pool. when you enter the home
you will notice there isn't a bit of carpet to be found here. The
open concept main level features all hardwood and tile flooring.
The kitchen is open to the den area and has a large breakfast bar,
stainless appliances, solid surface counters, and plenty of cabinet
space. The master bedroom is on the main level and the master bath
is very spacious and has a large walk in master closet with custom
shelving. The fully finished basement includes a large play/rec
room, a full bedroom, and another full bathroom! Did we mention the
covered porch and pool? the back yard is an entertainers dream with
the large covered patio and the beautiful in ground pool. Hurry to
see this special home zoned for award winning Helena Schools today!
Unit Size
-
Days on Market
-
Land Size
0.51 acres
Price per sqft
-
Property Type
House
Property Taxes
-
HOA Dues
-
Year Built
2000
Price History
| Date / Event | Date | Event | Price |
|---|---|---|---|
| Dec 13, 2019 | Sold to Corey Varden, Emily Varden | $332,000 | |
| Sold to Corey Varden, Emily Varden | |||
| Nov 24, 2019 | No longer available | - | |
| No longer available | |||
| Oct 11, 2019 | Listed | $329,900 | |
| Listed | |||
Property Highlights
Fireplace
Garage























































































