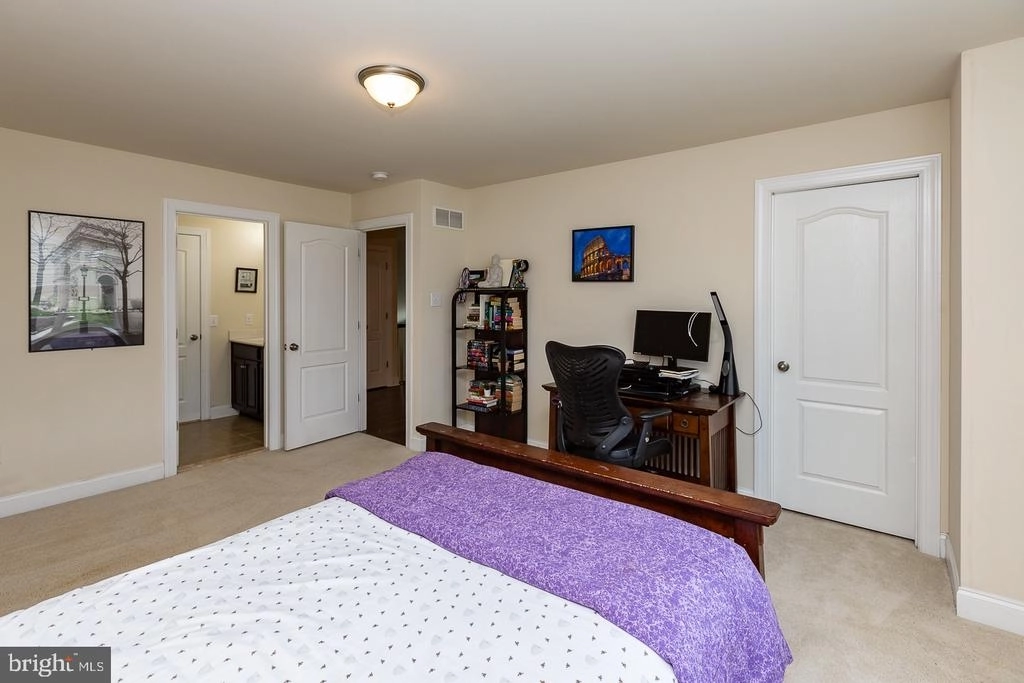


















































1 /
51
Map
$975,000
●
House -
Off Market
114 BIRCH CT
NORTH WALES, PA 19454
4 Beds
4 Baths,
1
Half Bath
4046 Sqft
$1,090,000
RealtyHop Estimate
0.00%
Since Dec 1, 2023
National-US
Primary Model
About This Property
Step into your dream home at 114 Birch Court, an exquisite Needham
farmhouse model boasting 4 bedrooms and 3.5 bathrooms. This
remarkable residence stands as the largest house in the prestigious
and coveted neighborhood of Maple Brook Estates. This
exceptional property offers an array of luxurious features and
upgrades and provides over 5000 square feet of living space. Enter
the magnificence of this extraordinary household as you step
through the foyer, embellished with intricate chair rail molding
and enchanting trey ceilings. The foyer welcomes you with stunning
upgraded natural hardwood floors, leading seamlessly to an
open-concept layout that radiates an inviting and spacious
ambiance. Ascend the graceful butterfly staircase, its tasteful
carpet runner adds a touch of sophistication. The living room,
boasting gleaming hardwood floors and meticulous moldings, creates
an atmosphere of refined luxury, perfect for relaxation and
indulgence. Adjacent to the living room, the formal dining room has
hardwood floors, tray ceilings and exquisite moldings. The private
office, with lush carpeting and three large windows bathing the
room in natural light, awaits as a tranquil retreat. The heart of
this home lies within the impressive two-story family room nestled
under sumptuous carpeting, a warm gas fireplace with a wood mantle
surround invites you to unwind and savor moments of warmth and
sophistication and floor-to-ceiling windows that flood the room
with natural light. Prepare to be enchanted by the gourmet kitchen,
a haven for culinary enthusiasts. Hardwood floors seamlessly blend
functionality and style, while the convenient butler's pantry and
slider leading to the outside add practicality and ease. The
kitchen is equipped with a spacious island enhanced with
granite countertops, stainless steel appliances, including a
six-burner cooktop, a hood, and a double oven wall built-in which
all elevate the culinary experience. An intimate nook, complete
with a desk and pantry, offers additional storage and workspace,
catering to both efficiency and organization. The attached two-car
garage ensures convenience and additional storage.Upstairs
the hardwood floors in the second floor hallway overlook both
the family room and front foyer, fostering a sense of openness and
connectivity throughout the home. Make your way to the primary
suite, accessed through double doors, which offers a private
sanctuary to unwind and rejuvenate. Its plush carpeting creates a
sumptuous atmosphere, while double doors lead to a truly indulgent
en-suite bathroom that has a walk in closet and embrace the
spa-like feel with two vanities, a tiled floor, a tranquil soaking
tub, and a shower stall with a seat. The second and third
bedrooms are decorated with carpeting and ample closet space. Both
bedrooms share the use of a tiled Jack and Jill bathroom with a
double vanity. The third and final bedroom is a en-suite featuring
new carpeting, a walk-in closet, and a full bathroom with a shower
tub and tiled floor. The finished basement invites you to
indulge in recreation and relaxation. Finished with hardwood
floors and an open layout offering endless possibilities for
personalization, creating the perfect space for your unique vision
and plenty of additional storage space. Outside, you'll be
captivated by the breathtaking conservation views surrounding the
property. Indulge in tranquility and privacy within the serene
front and rear yards of this property. The fenced yard showcases
meticulously manicured landscaping, transforming the outdoor space
into a picturesque haven for outdoor enjoyment. Unwind and
entertain on the expansive 600-square-foot multi-level rear patio,
an ideal setting for gatherings or basking in the warmth of the
sun. . Close proximity to plenty of shopping, public transportation
and major highways. Don't miss the opportunity to make this
exceptional home yours!
Unit Size
4,046Ft²
Days on Market
62 days
Land Size
0.27 acres
Price per sqft
$269
Property Type
House
Property Taxes
$982
HOA Dues
$160
Year Built
2015
Last updated: 6 months ago (Bright MLS #PAMC2083726)
Price History
| Date / Event | Date | Event | Price |
|---|---|---|---|
| Nov 15, 2023 | Sold | $975,000 | |
| Sold | |||
| Oct 8, 2023 | In contract | - | |
| In contract | |||
| Sep 14, 2023 | Listed by Compass RE | $1,090,000 | |
| Listed by Compass RE | |||
| Jul 25, 2023 | In contract | - | |
| In contract | |||
| Jul 13, 2023 | Listed by Compass RE | $1,170,000 | |
| Listed by Compass RE | |||



|
|||
|
Step into your dream home at 114 Birch Court, an exquisite Needham
farmhouse model boasting 4 bedrooms and 3.5 bathrooms. This
remarkable residence stands as the largest house in the prestigious
and coveted neighborhood of Maple Brook Estates. This exceptional
property offers an array of luxurious features and upgrades and
provides over 5000 square feet of living space. Enter the
magnificence of this extraordinary household as you step through
the foyer, embellished with intricate chair…
|
|||
Property Highlights
Garage
Air Conditioning
Fireplace






















































